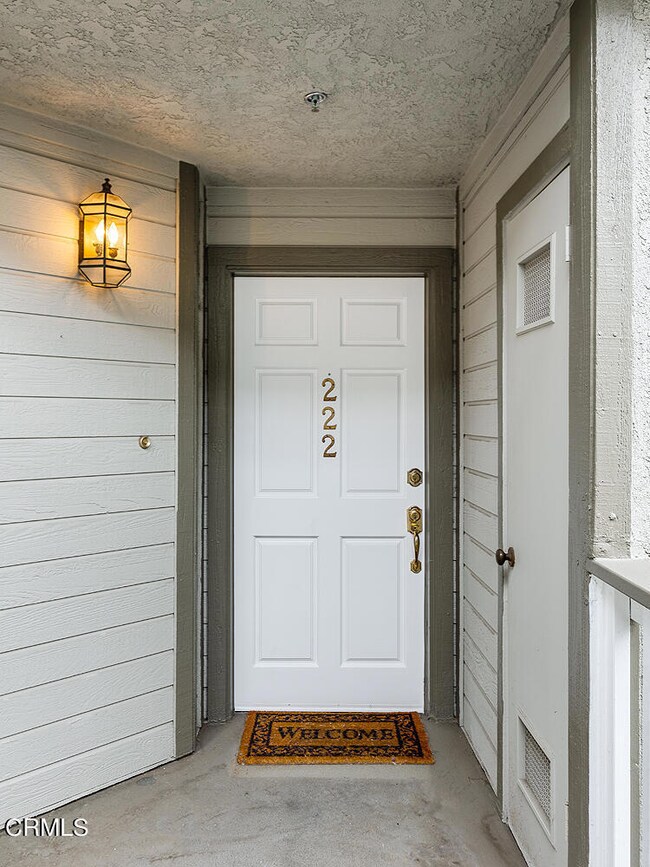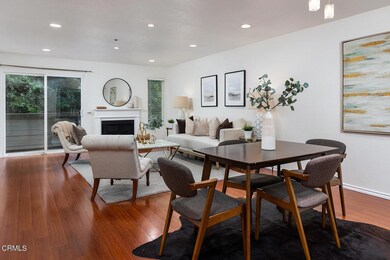
961 E California Blvd Unit 222 Pasadena, CA 91106
Southeast Pasadena NeighborhoodHighlights
- Primary Bedroom Suite
- Gated Community
- 0.61 Acre Lot
- Blair High School Rated A-
- Updated Kitchen
- Open Floorplan
About This Home
As of June 2024This sharp 2 BR/2.5 BA, single level condominium has all that today's savvy buyers are looking for. Great location, move-in ready and a very functional floor plan. Located at the end of the South Lake Shopping District and one and a half blocks from Caltech, this property is well suited for a large variety of potential buyers. You are welcomed into the unit with an entry way that leads to the open floor plan that includes the spacious living room with handsome laminate flooring, recessed lighting, fireplace, updated wet bar and access to the large private balcony. This is open to the dining area and breakfast bar with access to the updated kitchen with granite countertops, ample updated cabinets and pantry. As you head to the two en-suites there is a powder room with granite counters for your guests. The first bedroom is quite roomy with attached updated bathroom with granite counters and a large shower. As you head to the primary suite there is built-in storage and a laundry closet with full size stackable w/d. The primary suite is in the back with a spacious closet with built-ins to help maximize the storage space, an attached bathroom with double sinks, granite counters, lovely wood cabinets and a tub w/ a shower. This suite also has access to the balcony with treetop views. This unit comes with 2 side by side parking spaces in the subterranean garage accessed via an elevator. In this central Pasadena location you are close to shopping, dining, entertainment options and the best that Pasadena has to offer. This is a great opportunity for those in need of a one level property in a great location or as a perfect starter home. You must come check this one out!
Last Agent to Sell the Property
Coldwell Banker Realty License #01347010 Listed on: 05/28/2024

Last Buyer's Agent
Non-Member ftb.nonmember
Property Details
Home Type
- Condominium
Est. Annual Taxes
- $7,476
Year Built
- Built in 1987 | Remodeled
Lot Details
- Two or More Common Walls
- West Facing Home
- Security Fence
- Landscaped
- Front Yard Sprinklers
HOA Fees
- $635 Monthly HOA Fees
Parking
- Subterranean Parking
- Parking Available
- Side by Side Parking
- Controlled Entrance
Home Design
- Contemporary Architecture
- Common Roof
- Stucco
Interior Spaces
- 1,197 Sq Ft Home
- 1-Story Property
- Open Floorplan
- Wet Bar
- Built-In Features
- Ceiling Fan
- Recessed Lighting
- Gas Fireplace
- Blinds
- Sliding Doors
- Entryway
- Living Room with Fireplace
Kitchen
- Updated Kitchen
- Eat-In Kitchen
- Gas Range
- Dishwasher
- Granite Countertops
Flooring
- Laminate
- Tile
Bedrooms and Bathrooms
- 2 Bedrooms
- Primary Bedroom Suite
- Double Master Bedroom
- Walk-In Closet
- Mirrored Closets Doors
- Remodeled Bathroom
- Granite Bathroom Countertops
- Low Flow Toliet
- Walk-in Shower
- Exhaust Fan In Bathroom
Laundry
- Laundry Room
- 220 Volts In Laundry
Home Security
Outdoor Features
- Balcony
- Patio
- Exterior Lighting
- Rear Porch
Location
- Urban Location
Utilities
- Central Heating and Cooling System
- Natural Gas Connected
- Water Heater
- Sewer Paid
Listing and Financial Details
- Legal Lot and Block 1 / 1
- Tax Tract Number 463500
- Assessor Parcel Number 5327002080
Community Details
Overview
- Master Insurance
- 29 Units
- Partner's Community Management Association, Phone Number (626) 529-3918
- Maintained Community
Pet Policy
- Pets Allowed
Security
- Resident Manager or Management On Site
- Controlled Access
- Gated Community
- Carbon Monoxide Detectors
- Fire and Smoke Detector
- Fire Sprinkler System
Ownership History
Purchase Details
Home Financials for this Owner
Home Financials are based on the most recent Mortgage that was taken out on this home.Purchase Details
Purchase Details
Home Financials for this Owner
Home Financials are based on the most recent Mortgage that was taken out on this home.Purchase Details
Purchase Details
Purchase Details
Purchase Details
Purchase Details
Home Financials for this Owner
Home Financials are based on the most recent Mortgage that was taken out on this home.Purchase Details
Home Financials for this Owner
Home Financials are based on the most recent Mortgage that was taken out on this home.Similar Homes in Pasadena, CA
Home Values in the Area
Average Home Value in this Area
Purchase History
| Date | Type | Sale Price | Title Company |
|---|---|---|---|
| Grant Deed | $775,000 | Chicago Title Company | |
| Grant Deed | -- | None Available | |
| Grant Deed | $575,000 | Lawyers Title | |
| Interfamily Deed Transfer | -- | None Available | |
| Interfamily Deed Transfer | -- | None Available | |
| Interfamily Deed Transfer | -- | Accommodation | |
| Interfamily Deed Transfer | -- | Equity Title | |
| Grant Deed | -- | Equity Title | |
| Interfamily Deed Transfer | -- | -- | |
| Individual Deed | $152,000 | Stewart Title |
Mortgage History
| Date | Status | Loan Amount | Loan Type |
|---|---|---|---|
| Previous Owner | $155,000 | Unknown | |
| Previous Owner | $133,750 | No Value Available |
Property History
| Date | Event | Price | Change | Sq Ft Price |
|---|---|---|---|---|
| 06/11/2024 06/11/24 | Sold | $775,000 | +3.5% | $647 / Sq Ft |
| 06/06/2024 06/06/24 | Pending | -- | -- | -- |
| 05/27/2024 05/27/24 | For Sale | $749,000 | +30.3% | $626 / Sq Ft |
| 08/22/2016 08/22/16 | Sold | $575,000 | 0.0% | $480 / Sq Ft |
| 08/13/2016 08/13/16 | Pending | -- | -- | -- |
| 07/20/2016 07/20/16 | For Sale | $575,000 | 0.0% | $480 / Sq Ft |
| 05/24/2012 05/24/12 | Rented | $2,200 | -- | -- |
| 05/22/2012 05/22/12 | Under Contract | -- | -- | -- |
Tax History Compared to Growth
Tax History
| Year | Tax Paid | Tax Assessment Tax Assessment Total Assessment is a certain percentage of the fair market value that is determined by local assessors to be the total taxable value of land and additions on the property. | Land | Improvement |
|---|---|---|---|---|
| 2024 | $7,476 | $654,246 | $468,442 | $185,804 |
| 2023 | $7,412 | $641,418 | $459,257 | $182,161 |
| 2022 | $7,154 | $628,842 | $450,252 | $178,590 |
| 2021 | $6,861 | $616,513 | $441,424 | $175,089 |
| 2020 | $6,583 | $610,192 | $436,898 | $173,294 |
| 2019 | $6,601 | $598,229 | $428,332 | $169,897 |
| 2018 | $6,753 | $586,500 | $419,934 | $166,566 |
| 2016 | $6,171 | $531,000 | $395,000 | $136,000 |
| 2015 | $6,193 | $531,000 | $395,000 | $136,000 |
| 2014 | $5,653 | $484,000 | $360,000 | $124,000 |
Agents Affiliated with this Home
-
Tony Dowdy

Seller's Agent in 2024
Tony Dowdy
Coldwell Banker Realty
(323) 804-3542
2 in this area
82 Total Sales
-
N
Buyer's Agent in 2024
Non-Member ftb.nonmember
-
Dhari Thein

Seller's Agent in 2016
Dhari Thein
COMPASS
(626) 437-7414
1 in this area
115 Total Sales
-
C
Buyer's Agent in 2016
Ching Louie
LOUIE PROPERTIES
-
C
Buyer's Agent in 2012
Catherine Mitchell
The Mitchell Group
Map
Source: Pasadena-Foothills Association of REALTORS®
MLS Number: P1-17824
APN: 5327-002-080
- 985 E California Blvd Unit 304
- 1000 E California Blvd Unit 108
- 920 Granite Dr Unit 502
- 920 Granite Dr Unit 316
- 700 S Lake Ave Unit 305
- 775 E California Blvd
- 765 E California Blvd
- 967 Dale St
- 1127 E Del Mar Blvd Unit 427
- 1127 E Del Mar Blvd Unit 235
- 497 S El Molino Ave Unit 310
- 497 S El Molino Ave Unit 311
- 497 S El Molino Ave Unit 102
- 288 S Oak Knoll Ave Unit 8
- 222 S Catalina Ave Unit 8
- 187 S Catalina Ave Unit 4
- 187 S Catalina Ave Unit 1
- 601 E California Blvd Unit 203
- 195 S Wilson Ave
- 420 S Madison Ave Unit 204





