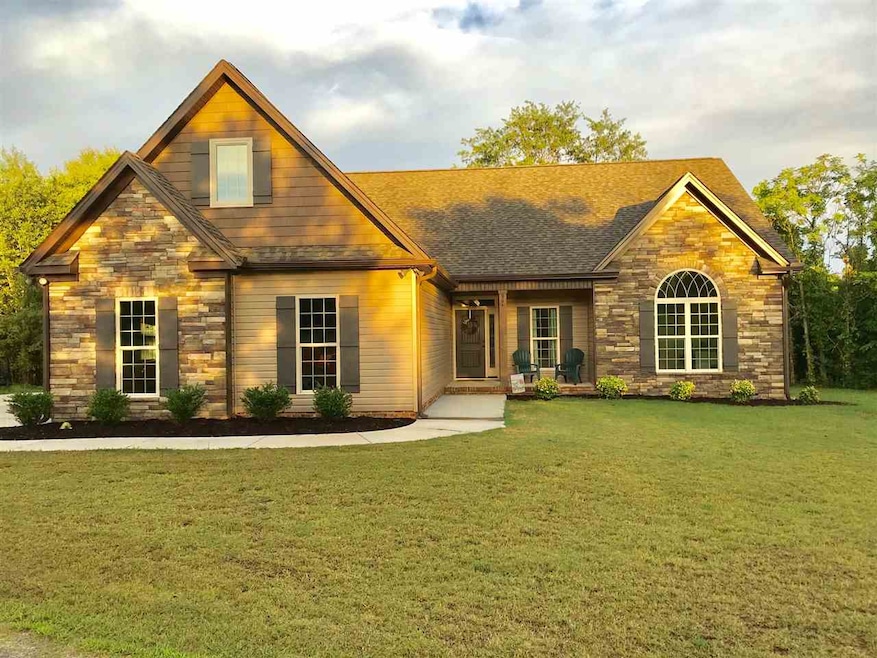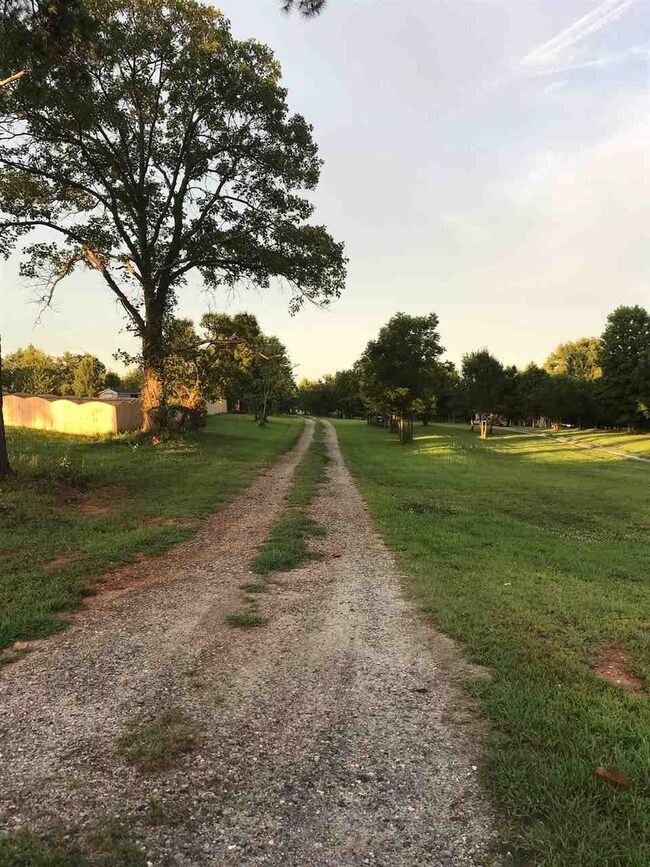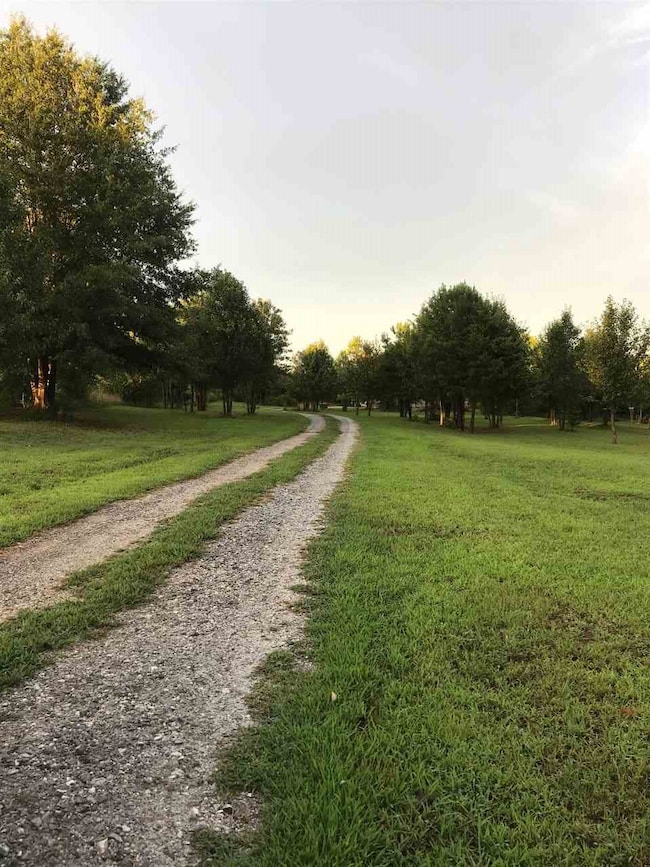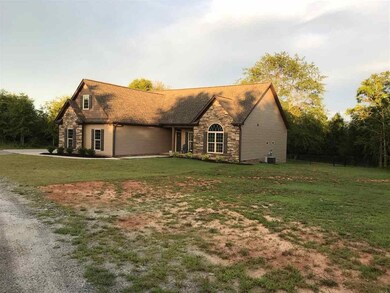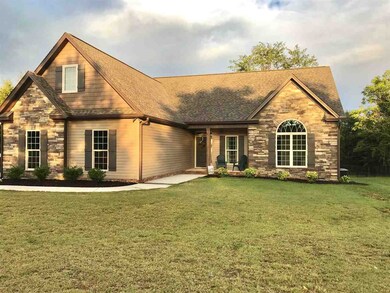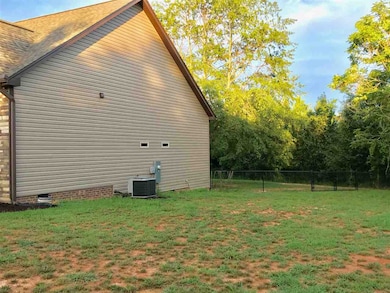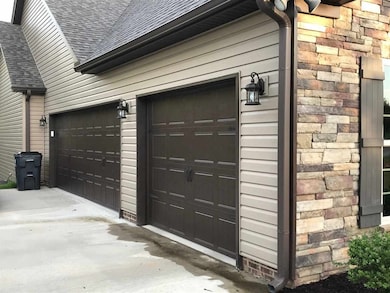
Highlights
- Open Floorplan
- Craftsman Architecture
- Cathedral Ceiling
- Chapman High School Rated A-
- Wooded Lot
- Wood Flooring
About This Home
As of September 2019Home is just over a year old and still looks brand new. Built by Autorino Signature homes this desirable open floor plan has 3 bedrooms, 2 baths, and huge bonus room with closet could easily be used as a bedroom. This home has handscraped wood floors, tile in baths and laundry, granite countertops, propane gas log fireplace. The living room and foyer have 10 ft. ceilings with indirect crown lighting. The Master bedroom suite features a large walk in closet, trey ceiling, double vanity, garden tub and 4' separate shower with built in seat. There is a large 3 car garage with a black chain link fenced in back yard. This home is approx. 600' off the road very private cannot see home from road. There are not any others like this one in this price range so don't miss out.
Home Details
Home Type
- Single Family
Est. Annual Taxes
- $2,542
Year Built
- Built in 2018
Lot Details
- 2.97 Acre Lot
- Fenced Yard
- Sloped Lot
- Wooded Lot
- Few Trees
Home Design
- Craftsman Architecture
- Architectural Shingle Roof
- Vinyl Siding
- Vinyl Trim
- Stone Exterior Construction
Interior Spaces
- 2,100 Sq Ft Home
- 1-Story Property
- Open Floorplan
- Tray Ceiling
- Smooth Ceilings
- Cathedral Ceiling
- Ceiling Fan
- Gas Log Fireplace
- Insulated Windows
- Window Treatments
- Bonus Room
- Crawl Space
- Fire and Smoke Detector
Kitchen
- Free-Standing Range
- Microwave
- Dishwasher
- Solid Surface Countertops
Flooring
- Wood
- Carpet
- Ceramic Tile
Bedrooms and Bathrooms
- 3 Main Level Bedrooms
- Split Bedroom Floorplan
- Walk-In Closet
- 2 Full Bathrooms
- Double Vanity
- Garden Bath
- Separate Shower
Parking
- 3 Car Garage
- Parking Storage or Cabinetry
- Side or Rear Entrance to Parking
- Garage Door Opener
- Gravel Driveway
Outdoor Features
- Front Porch
Schools
- Inman Elementary School
- Chapman High School
Utilities
- Cooling Available
- Heat Pump System
- Underground Utilities
- Electric Water Heater
- Septic Tank
- Cable TV Available
Community Details
- Built by Autorino Signature Homes
- Gowan Crossings Subdivision
Ownership History
Purchase Details
Home Financials for this Owner
Home Financials are based on the most recent Mortgage that was taken out on this home.Purchase Details
Home Financials for this Owner
Home Financials are based on the most recent Mortgage that was taken out on this home.Purchase Details
Home Financials for this Owner
Home Financials are based on the most recent Mortgage that was taken out on this home.Similar Homes in Inman, SC
Home Values in the Area
Average Home Value in this Area
Purchase History
| Date | Type | Sale Price | Title Company |
|---|---|---|---|
| Deed | $301,000 | None Available | |
| Warranty Deed | $270,000 | None Available | |
| Deed | $44,000 | None Available |
Mortgage History
| Date | Status | Loan Amount | Loan Type |
|---|---|---|---|
| Open | $100,000 | New Conventional | |
| Open | $240,800 | New Conventional | |
| Previous Owner | $216,000 | New Conventional | |
| Previous Owner | $207,900 | New Conventional |
Property History
| Date | Event | Price | Change | Sq Ft Price |
|---|---|---|---|---|
| 09/09/2019 09/09/19 | Sold | $301,000 | +3.8% | $143 / Sq Ft |
| 07/31/2019 07/31/19 | Pending | -- | -- | -- |
| 07/24/2019 07/24/19 | For Sale | $289,900 | +7.4% | $138 / Sq Ft |
| 02/15/2018 02/15/18 | Sold | $270,000 | +2.7% | $129 / Sq Ft |
| 12/23/2017 12/23/17 | Pending | -- | -- | -- |
| 12/21/2017 12/21/17 | For Sale | $262,900 | -- | $125 / Sq Ft |
Tax History Compared to Growth
Tax History
| Year | Tax Paid | Tax Assessment Tax Assessment Total Assessment is a certain percentage of the fair market value that is determined by local assessors to be the total taxable value of land and additions on the property. | Land | Improvement |
|---|---|---|---|---|
| 2024 | $2,542 | $13,272 | $1,208 | $12,064 |
| 2023 | $2,542 | $13,272 | $1,208 | $12,064 |
| 2022 | $2,338 | $12,040 | $1,760 | $10,280 |
| 2021 | $2,314 | $12,040 | $1,760 | $10,280 |
| 2020 | $7,615 | $18,060 | $2,640 | $15,420 |
| 2019 | $2,046 | $1,760 | $1,760 | $0 |
| 2018 | $320 | $1,760 | $1,760 | $0 |
| 2017 | $1,053 | $2,568 | $2,568 | $0 |
| 2016 | $1,049 | $2,568 | $2,568 | $0 |
Agents Affiliated with this Home
-
MARK AUTORINO
M
Seller's Agent in 2019
MARK AUTORINO
SHOWCASE REALTY GROUP
(864) 708-3343
15 Total Sales
-
CAMRY TAYLOR

Buyer's Agent in 2019
CAMRY TAYLOR
Beyond Real Estate
(864) 504-9880
42 Total Sales
-
Jason Ashmore

Seller's Agent in 2018
Jason Ashmore
Marketsold Realty
(864) 706-7520
133 Total Sales
-
O
Buyer's Agent in 2018
OTHER OTHER
OTHER
Map
Source: Multiple Listing Service of Spartanburg
MLS Number: SPN263599
APN: 1-43-00-010.21
- 441 Gramling School Rd
- 5790 New Cut Rd
- 522 Livingston Way
- 527 Livingston Way
- 1687 Hannon Rd
- 521 Livingston Way
- 340 State Road S-42-779
- 351 Little Mountain Cir
- 690 Farms Bridge Rd
- 921 Benchmark Dr
- 938 Benchmark Dr
- 195 Seigle Dr
- 881 Cothran Rd
- 566 New Cut Meadows Rd
- 595 New Cut Meadows Rd
- 5121 New Cut Rd
- 360 State Road S-42-1850
- 407 Braeburn Fields Ct
- 9041 Asheville Hwy
- 748 Baldwin Orchard Dr
