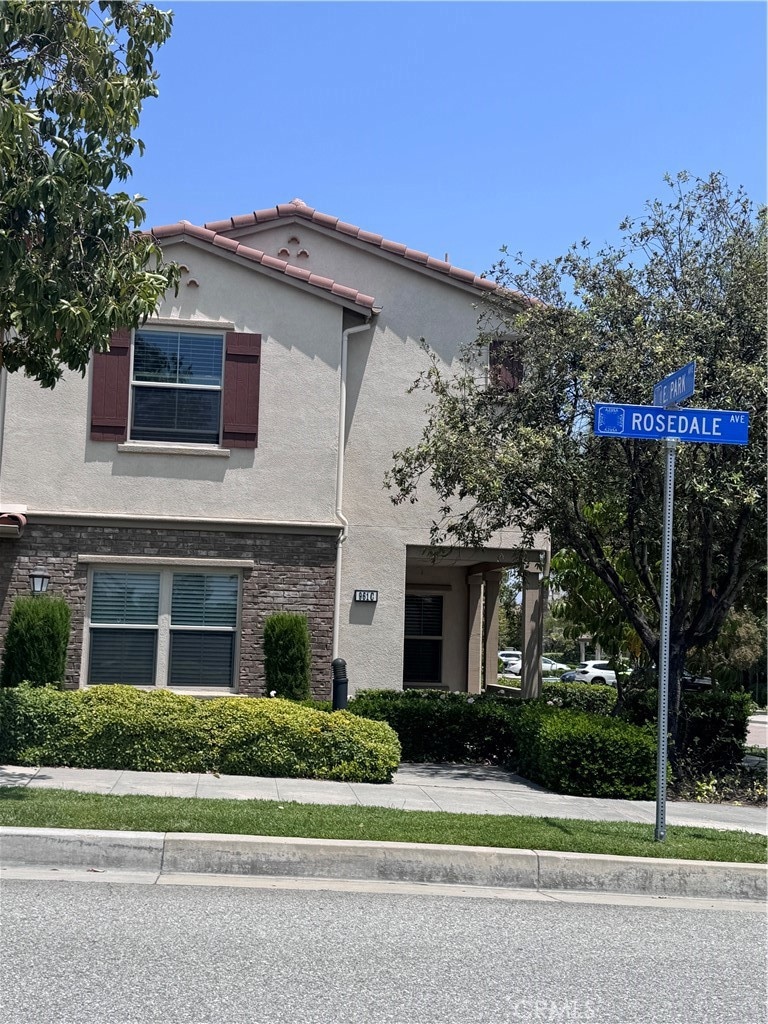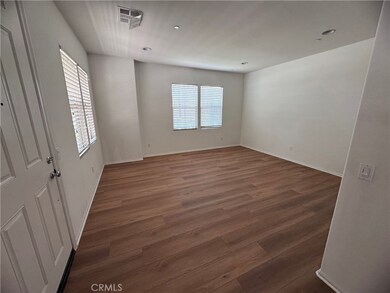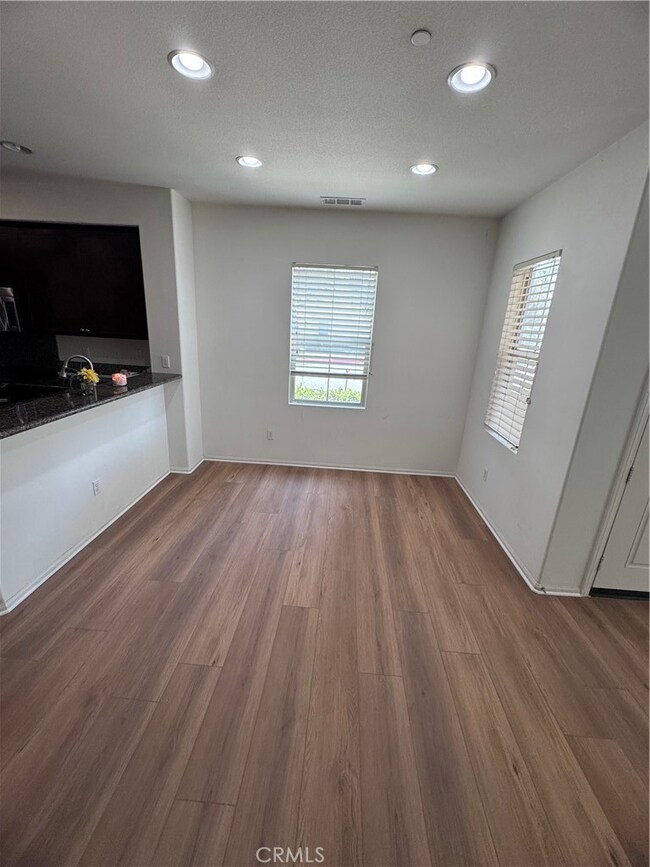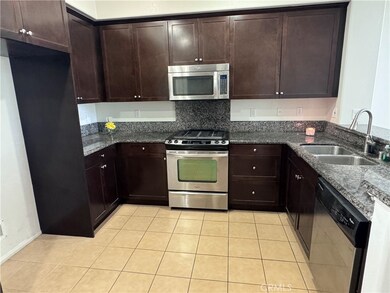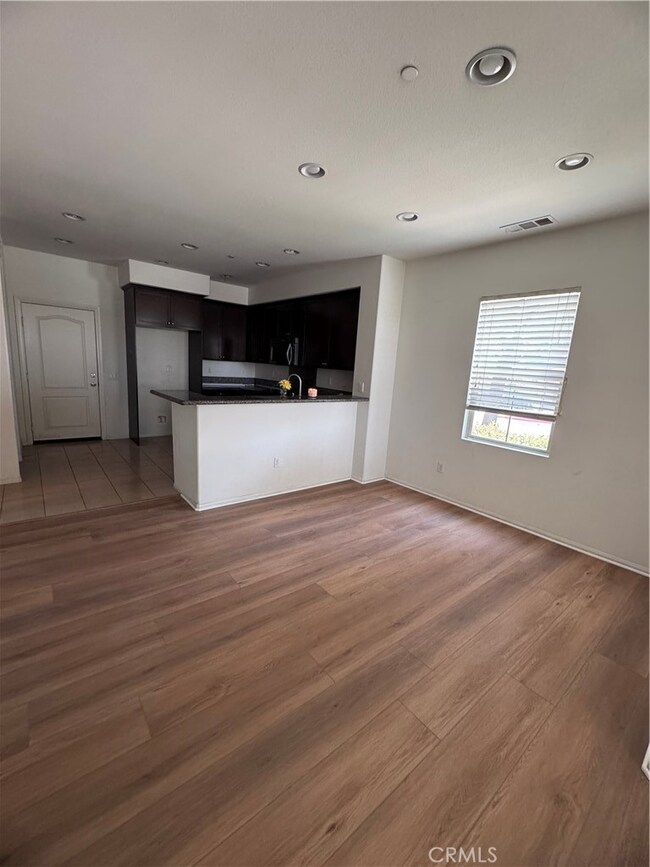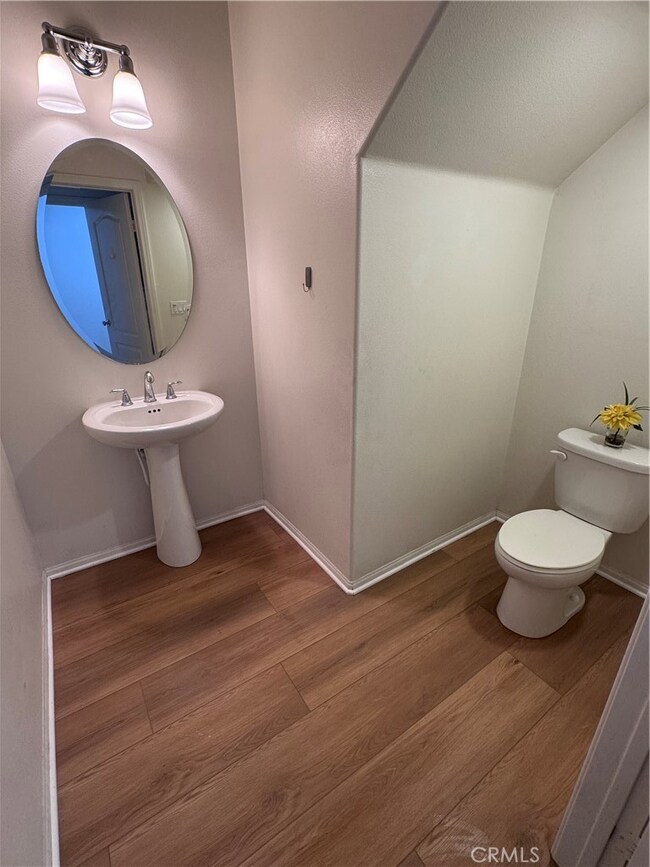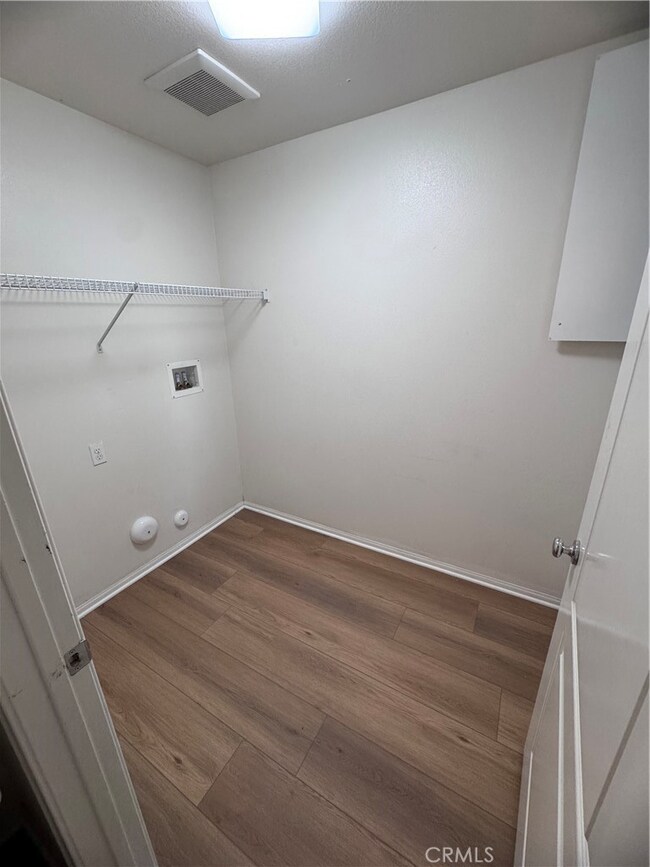961 Sweetbriar Ln Unit C Azusa, CA 91702
Rosedale NeighborhoodHighlights
- 0.5 Acre Lot
- End Unit
- Hiking Trails
- Park or Greenbelt View
- Community Pool
- 2 Car Attached Garage
About This Home
This beautifully updated 3-bedroom, 3-bathroom condo spans two levels and offers a perfect blend of comfort, style, and convenience. The main living areas feature new laminate flooring, while brand-new carpet has been installed on the stairs, hallway, and all bedrooms. The kitchen is equipped with granite countertops and stainless steel appliances, including a dishwasher, microwave, stove, and oven. (Refrigerator not included.) Indoor laundry hookups are also available.Enjoy natural light throughout the home with newly installed shutters on all nine windows (not shown in photos). Central air conditioning and heating ensure year-round comfort. The attached 2-car garage adds convenience and security.Situated on a desirable corner lot, the home includes a charming front porch facing the newly constructed recreation park. On clear days, enjoy views of Downtown Los Angeles from the primary bedroom.As part of the Rosedale community, residents have access to resort-style amenities including two pools with BBQ grills, a hot tub, outdoor fireplace, and lounge areas. The community also features a full gym and rentable clubhouse for hosting events, as well as access to the Keystone HOA pool.Just a short walk to the Gold Line Metro station, this home offers easy access to public transportation, making commuting a breeze.
Last Listed By
The Art In Real Estate Brokerage Email: levon@theartinrealestate.com License #02097760 Listed on: 05/29/2025
Townhouse Details
Home Type
- Townhome
Est. Annual Taxes
- $11,017
Year Built
- Built in 2013
Lot Details
- End Unit
- 1 Common Wall
Parking
- 2 Car Attached Garage
Property Views
- Park or Greenbelt
- Neighborhood
Interior Spaces
- 1,530 Sq Ft Home
- 2-Story Property
Bedrooms and Bathrooms
- 3 Bedrooms
- All Upper Level Bedrooms
Laundry
- Laundry Room
- Washer and Gas Dryer Hookup
Additional Features
- Exterior Lighting
- Urban Location
- Central Heating and Cooling System
Listing and Financial Details
- Security Deposit $3,500
- Rent includes association dues
- 12-Month Minimum Lease Term
- Available 6/1/25
- Tax Lot 11
- Tax Tract Number 66141
- Assessor Parcel Number 8625035166
Community Details
Overview
- Property has a Home Owners Association
- 423 Units
Recreation
- Community Pool
- Park
- Hiking Trails
- Bike Trail
Pet Policy
- Call for details about the types of pets allowed
Map
Source: California Regional Multiple Listing Service (CRMLS)
MLS Number: GD25120629
APN: 8625-035-166
- 865 Orchid Way Unit A
- 900 N Primrose Ln Unit A
- 908 N Botanica Ln Unit B
- 821 E Barberry Way
- 638 E Tangerine St
- 689 E Boxwood Ln
- 428 Meyer Ln
- 1252 N Lindley St
- 410 Meyer Ln
- 676 E Desert Willow Rd
- 1065 Sheffield Place
- 1060 Newhill St
- 840 E Foothill Blvd Unit 52
- 840 E Foothill Blvd Unit 5
- 650 E Mandevilla Way
- 245 Snapdragon Ln
- 667 Glenfinnan Ave
- 760 E Orange Blossom Way
- 621 E Mandevilla Way
- 356 Meyer Ln
