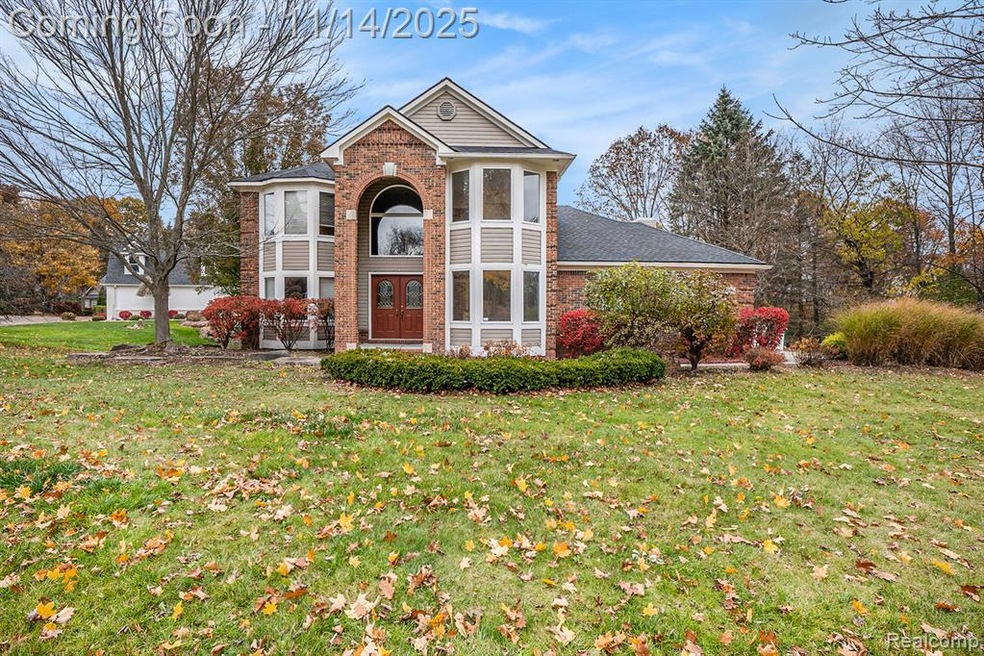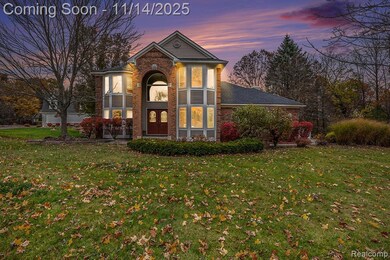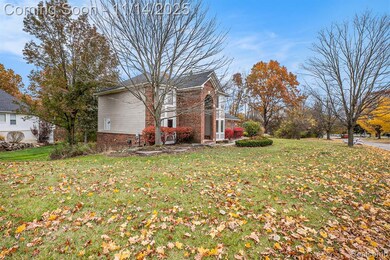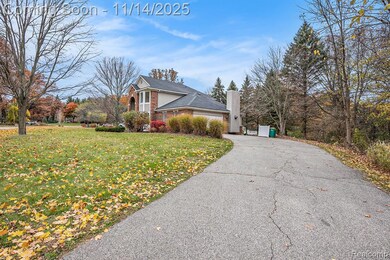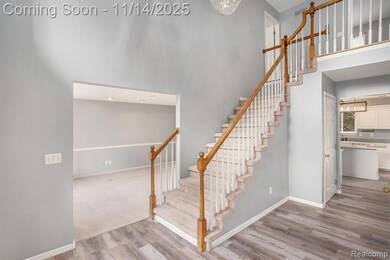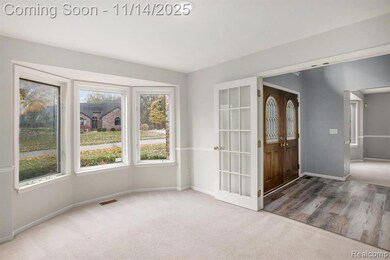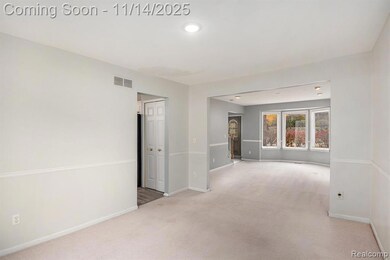9610 Forest Ridge Dr Unit 1 Clarkston, MI 48348
Estimated payment $3,654/month
Total Views
72
4
Beds
4
Baths
2,390
Sq Ft
0.49
Acres
Highlights
- Colonial Architecture
- 2 Car Attached Garage
- Central Vacuum
- Deck
- Forced Air Heating System
- Laundry Facilities
About This Home
Stunning! 2 Story Colonial Nearly 2,400 sqft of Above living Space, Builder's model home in the very exclusive and secluded Subdivision of Forest Ridge In the Heart of the the village of Clarkston! 4 Bedrooms, 2 Full bathrooms and 2 Half baths with a Finished walkout Basement, Under 3 years old Roof, Furnace, Water heater, Water filter, 2 Sump pumps, Fresh Painted Large Back Wooded Deck,Very Cozy Family Room with Natural Gas Fire Place, Entertaining family room in Basement, Folding room, Central Vacuum, Stainless Steel Refrigerator, New dishwasher and Garbage Disposal, Moved in Ready Home!
Home Details
Home Type
- Single Family
Est. Annual Taxes
Year Built
- Built in 1998
Lot Details
- 0.49 Acre Lot
- Lot Dimensions are 100x180
HOA Fees
- $54 Monthly HOA Fees
Parking
- 2 Car Attached Garage
Home Design
- Colonial Architecture
- Brick Exterior Construction
- Poured Concrete
- Asphalt Roof
- Vinyl Construction Material
Interior Spaces
- 2,390 Sq Ft Home
- 2-Story Property
- Central Vacuum
- Gas Fireplace
- Family Room with Fireplace
- Finished Basement
Kitchen
- Gas Cooktop
- Microwave
- Dishwasher
Bedrooms and Bathrooms
- 4 Bedrooms
Laundry
- Dryer
- Washer
Utilities
- Forced Air Heating System
- Heating System Uses Natural Gas
- Natural Gas Water Heater
Additional Features
- Deck
- Ground Level
Listing and Financial Details
- Assessor Parcel Number 0714377001
Community Details
Overview
- Forest Ridge Occpn Association
- Forest Ridge Occpn 971 Subdivision
Amenities
- Laundry Facilities
Map
Create a Home Valuation Report for This Property
The Home Valuation Report is an in-depth analysis detailing your home's value as well as a comparison with similar homes in the area
Home Values in the Area
Average Home Value in this Area
Tax History
| Year | Tax Paid | Tax Assessment Tax Assessment Total Assessment is a certain percentage of the fair market value that is determined by local assessors to be the total taxable value of land and additions on the property. | Land | Improvement |
|---|---|---|---|---|
| 2024 | $6,246 | $222,860 | $0 | $0 |
| 2023 | $5,953 | $195,210 | $0 | $0 |
| 2022 | $7,082 | $182,220 | $0 | $0 |
| 2021 | $6,637 | $174,900 | $0 | $0 |
| 2020 | $5,432 | $173,400 | $0 | $0 |
| 2018 | $6,365 | $163,700 | $15,800 | $147,900 |
| 2015 | -- | $147,300 | $0 | $0 |
| 2014 | -- | $135,600 | $0 | $0 |
| 2011 | -- | $117,300 | $0 | $0 |
Source: Public Records
Property History
| Date | Event | Price | List to Sale | Price per Sq Ft |
|---|---|---|---|---|
| 02/28/2024 02/28/24 | Rented | $3,100 | -4.6% | -- |
| 02/14/2024 02/14/24 | Under Contract | -- | -- | -- |
| 01/08/2024 01/08/24 | Price Changed | $3,250 | -7.1% | $1 / Sq Ft |
| 11/21/2023 11/21/23 | For Rent | $3,500 | +59.1% | -- |
| 02/09/2020 02/09/20 | Rented | $2,200 | -12.0% | -- |
| 02/08/2020 02/08/20 | Under Contract | -- | -- | -- |
| 11/07/2019 11/07/19 | For Rent | $2,500 | +4.2% | -- |
| 05/04/2018 05/04/18 | Rented | $2,400 | -4.0% | -- |
| 05/03/2018 05/03/18 | Under Contract | -- | -- | -- |
| 12/20/2017 12/20/17 | For Rent | $2,500 | +13.6% | -- |
| 09/14/2015 09/14/15 | Rented | $2,200 | 0.0% | -- |
| 09/04/2015 09/04/15 | Under Contract | -- | -- | -- |
| 08/26/2015 08/26/15 | For Rent | $2,200 | -- | -- |
Source: Realcomp
Purchase History
| Date | Type | Sale Price | Title Company |
|---|---|---|---|
| Warranty Deed | $199,500 | Rels Title | |
| Sheriffs Deed | $292,325 | None Available | |
| Sheriffs Deed | $258,052 | None Available | |
| Deed | $259,900 | -- | |
| Deed | -- | -- | |
| Deed | $25,000 | -- |
Source: Public Records
Mortgage History
| Date | Status | Loan Amount | Loan Type |
|---|---|---|---|
| Open | $159,600 | Purchase Money Mortgage |
Source: Public Records
Source: Realcomp
MLS Number: 20251050985
APN: 07-14-377-001
Nearby Homes
- 7565 Old Pond Dr
- 9748 Forest Ridge Dr Unit 32
- 9755 Forest Ridge Dr Unit 29
- 9909 Kingston Ridge Unit 44
- 9751 Kingston Pointe Dr Unit 20
- 9933 Kingston Ridge Unit 43
- 9266 Hillcrest
- 9580 Dixie Hwy
- 9085 Bavarian Way
- 7109 Bluewater Dr
- 8041 Bridge Lake Rd
- 7210 Bluewater Dr
- 9765 Dixie Hwy
- 8051 Bridge Lake Rd
- 10145 Creekwood Trail
- 7220 Bluewater Dr Unit 134
- 8453 Harbortowne Dr
- 8808 Big Lake Rd
- 9866 Dixie Hwy
- 9876 Dixie Hwy
- 7840 Ridgevalley Dr Unit 1
- 8863 Dixie Hwy
- 4000 Brookside Rd
- 8344 Ellis Rd
- 8030 Reese Rd
- 74 S Holcomb Rd
- 5605 Parview Dr
- 5175 Parview Dr
- 6600 Trillium Village Ln Unit 23
- 5147 Lancaster Hills Dr
- 7244 Chapel View Dr
- 6935 Tuson Blvd
- 4120 Lotus Dr
- 3895 Dorothy Ln
- 5891-5901 Dixie Hwy
- 6628 Longworth Dr
- 758 Eagle Hill Rd
- 5344 Birch Dr
- 6125 Cheshire Park Dr
- 6555 Manson Dr
