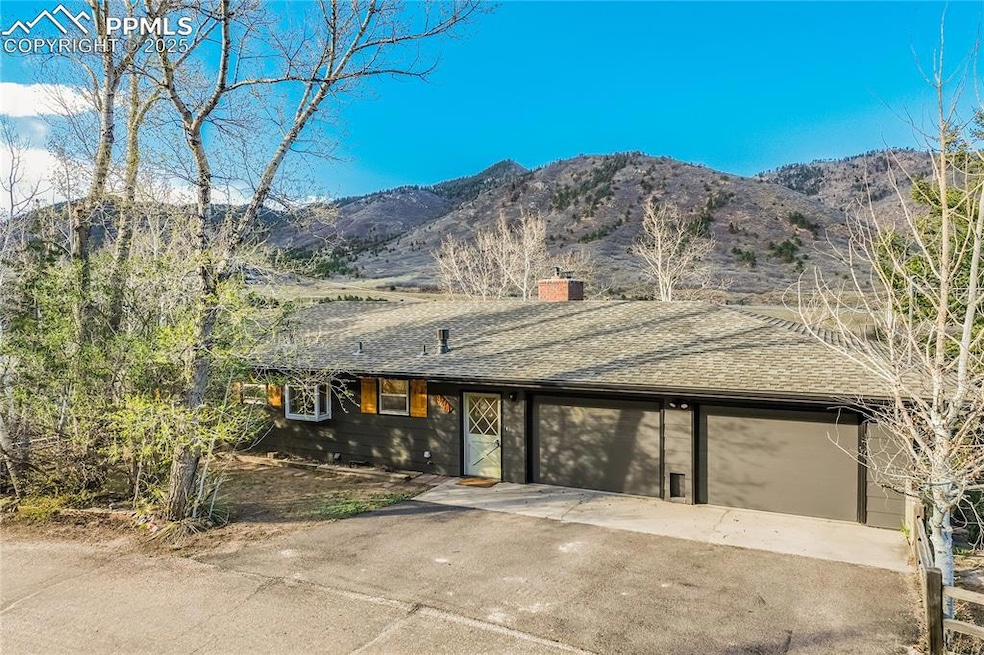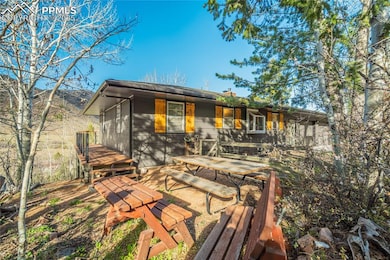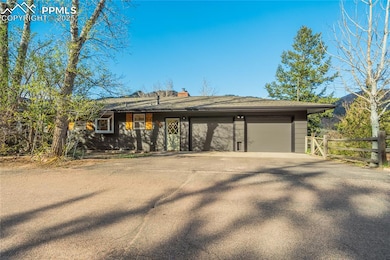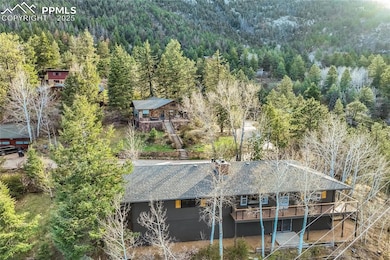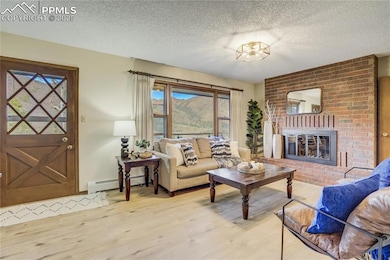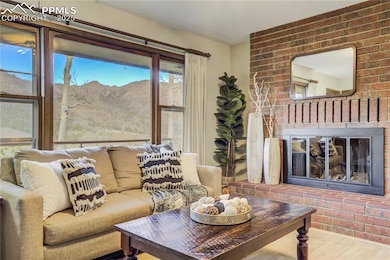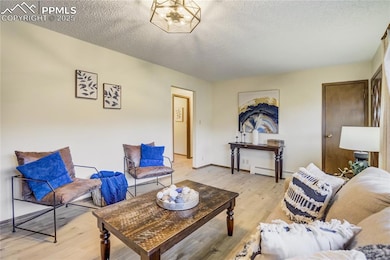9610 Mohawk Trail Cascade, CO 80809
Cascade-Chipita Park NeighborhoodEstimated payment $3,326/month
Highlights
- 2.01 Acre Lot
- Deck
- Covered Patio or Porch
- Mountain View
- Ranch Style House
- 2 Car Attached Garage
About This Home
Welcome to Your Perfect Mountain Home! This home is located in Cascade-Chipita Park which is just minutes to Colorado Springs, Manitou Springs, and Woodland Park, but makes you feel you are in your own private mountain hide-away. A little over 2 acres of land that includes multiple lots, with a street connecting to the lower part allowing for a second structure or home to have a driveway built for. Ranch Style home with two bedrooms upstairs and one in the basement. Main level features a wood-burning fireplace and walk out to a wrap-around deck. Updated kitchen with stainless appliances and quartz countertops, eat-in dining space, and open shelving. Finished walk out basement with 2nd fireplace and open rec room or family room with dry bar. 3rd bedroom with a full bath and large laundry/storage room in the basement. The garage is oversized and will fit 2 full size pickup trucks plus extra space. Located between two mountain sides you have gorgeous views, with nature all around you! This would be a perfect home for anyone wanting mountain living but minutes to all conveniences, or could be a great short-term rental, or could be subdivided.
Home Details
Home Type
- Single Family
Est. Annual Taxes
- $2,544
Year Built
- Built in 1973
Lot Details
- 2.01 Acre Lot
- Rural Setting
- No Landscaping
- Sloped Lot
- Hillside Location
- Landscaped with Trees
Parking
- 2 Car Attached Garage
- Oversized Parking
- Garage Door Opener
Home Design
- Ranch Style House
- Shingle Roof
Interior Spaces
- 1,824 Sq Ft Home
- Mountain Views
Kitchen
- Oven
- Range Hood
- Dishwasher
Flooring
- Carpet
- Tile
Bedrooms and Bathrooms
- 3 Bedrooms
- 2 Full Bathrooms
Laundry
- Laundry Room
- Dryer
- Washer
Basement
- Walk-Out Basement
- Fireplace in Basement
- Laundry in Basement
Accessible Home Design
- Ramped or Level from Garage
Outdoor Features
- Deck
- Covered Patio or Porch
Schools
- Ute Pass Elementary School
- Manitou Springs Middle School
- Manitou Springs High School
Utilities
- No Cooling
- Baseboard Heating
- Hot Water Heating System
- 220 Volts in Kitchen
Map
Home Values in the Area
Average Home Value in this Area
Tax History
| Year | Tax Paid | Tax Assessment Tax Assessment Total Assessment is a certain percentage of the fair market value that is determined by local assessors to be the total taxable value of land and additions on the property. | Land | Improvement |
|---|---|---|---|---|
| 2025 | $2,544 | $41,590 | -- | -- |
| 2024 | $2,396 | $37,960 | $6,910 | $31,050 |
| 2023 | $2,396 | $37,960 | $6,910 | $31,050 |
| 2022 | $1,622 | $21,030 | $5,730 | $15,300 |
| 2021 | $1,691 | $21,640 | $5,900 | $15,740 |
| 2020 | $940 | $18,650 | $4,950 | $13,700 |
| 2019 | $991 | $18,650 | $4,950 | $13,700 |
| 2018 | $789 | $15,830 | $4,540 | $11,290 |
| 2017 | $697 | $15,830 | $4,540 | $11,290 |
| 2016 | $568 | $15,420 | $5,010 | $10,410 |
| 2015 | $567 | $15,420 | $5,010 | $10,410 |
| 2014 | $514 | $14,980 | $4,780 | $10,200 |
Property History
| Date | Event | Price | List to Sale | Price per Sq Ft | Prior Sale |
|---|---|---|---|---|---|
| 12/04/2025 12/04/25 | Price Changed | $599,000 | -2.6% | $328 / Sq Ft | |
| 08/12/2025 08/12/25 | Price Changed | $615,000 | -3.1% | $337 / Sq Ft | |
| 08/12/2025 08/12/25 | For Sale | $635,000 | 0.0% | $348 / Sq Ft | |
| 08/02/2025 08/02/25 | Off Market | $635,000 | -- | -- | |
| 06/23/2025 06/23/25 | Price Changed | $635,000 | -1.6% | $348 / Sq Ft | |
| 05/30/2025 05/30/25 | Price Changed | $645,000 | -0.8% | $354 / Sq Ft | |
| 05/08/2025 05/08/25 | For Sale | $649,900 | +15.0% | $356 / Sq Ft | |
| 01/17/2023 01/17/23 | Sold | -- | -- | -- | View Prior Sale |
| 01/06/2023 01/06/23 | Off Market | $565,000 | -- | -- | |
| 12/16/2022 12/16/22 | Pending | -- | -- | -- | |
| 10/27/2022 10/27/22 | For Sale | $565,000 | -- | $310 / Sq Ft |
Purchase History
| Date | Type | Sale Price | Title Company |
|---|---|---|---|
| Special Warranty Deed | $550,000 | Remove | |
| Deed Of Distribution | -- | None Available |
Mortgage History
| Date | Status | Loan Amount | Loan Type |
|---|---|---|---|
| Open | $495,000 | New Conventional |
Source: Pikes Peak REALTOR® Services
MLS Number: 7485526
APN: 83161-01-028
- 9450 Mohawk Trail
- 5860 Paona Rd
- 9355 Shoshone Rd
- 5835 Carnia Rd
- 0 Ute Rd
- 8225 W Highway 24
- 8234 W Highway 24
- 10155 Mountain Rd
- 9025 Picabo Rd
- 5580 Moosa Rd
- 6720 Spruce Ave
- 5295 Kulsa Rd
- 5265 Kulsa Rd
- 5260 Kulsa Rd
- 6085 Wellington Rd
- Lot 13 Harrison St
- 10316 El Paso Ave
- 0 W Highway 24
- 6885 Colorado St
- 10753 Mountain Ave
- 9415 Ute Rd Unit ID1065701P
- 51 Dakota Ln Unit ID1360168P
- 51 Dakota Ln Unit ID1360169P
- 51 Dakota Ln
- 380 Paradise Cir Unit A-5
- 704 Stone Park Ln
- 609 S Park St
- 100 Red Rock Ct
- 312 Ruxton Ave
- 312 Ruxton Ave
- 213 S West St Unit ID1333679P
- 913 N Baldwin St
- 460 El Paso Blvd Unit 3
- 3 Arapahoe Place Unit B
- 5 Arapahoe Place Unit B
- 5825 Wilson Rd
- 123 Pinecrest Rd Unit ID1065700P
- 4510 Spring Canyon Heights
- 7230 Native Cir
- 5621 Silverstone Terrace
