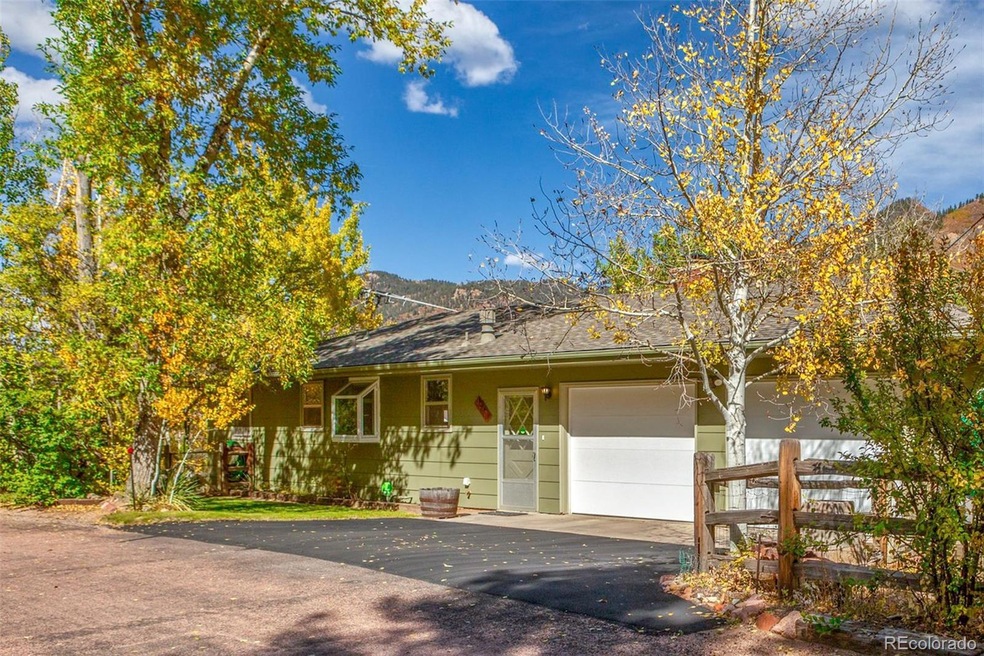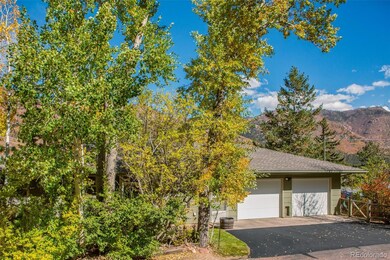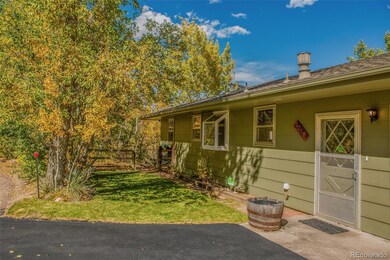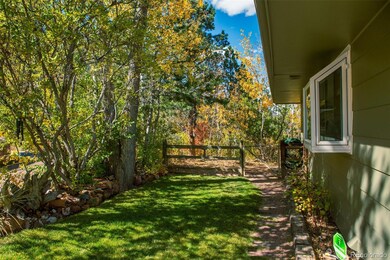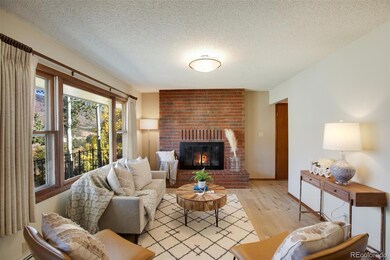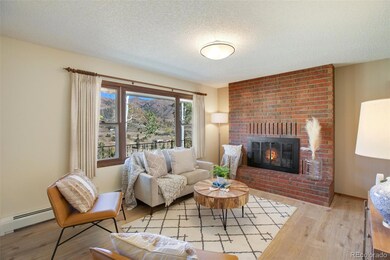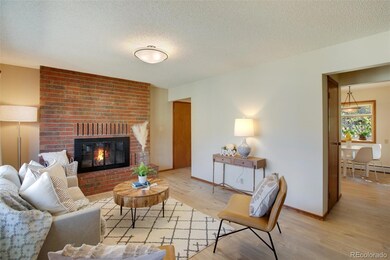
9610 Mohawk Trail Cascade, CO 80809
Cascade-Chipita Park NeighborhoodHighlights
- 2.01 Acre Lot
- Aspen Trees
- Deck
- Midcentury Modern Architecture
- Mountain View
- Mountainous Lot
About This Home
As of January 2023Located in Colorado’s breathtaking Ute Pass area, this home is tucked into the quaint mountain town of Chipita Park, situated in a quiet neighborhood among year-round residents. Stunning mountain views, rustling aspens, and evergreen pines envelop this home in peaceful tranquility. Landscaped gardens greet you at the side-street entrance, or walk the wraparound deck through shaded aspens to the front of the home for a magnificent panorama of mountain views. The home has been gently lived in and well-loved by the same family since it was new in 1973, and is lovingly remodeled with new flooring, fresh paint, modern fixtures, and more. The sunny kitchen has a dining area with greenhouse window, and new stainless steel appliances. The rooms are large, storage is plentiful, and views from all areas of the home are spectacular! Stroll the walkout onto 2 acres of private woodlands as nature surrounds you in peace and tranquility. Two wood-burning fireplaces will keep you cozy in the winter, and gentle breezes will keep you comfortable year-round. Be sure to watch the virtual tour! A new roof was installed in 2018, as well as electrical panel in 2022. The driveway has been newly resurfaced, and an oversized 2-car garage is roomy for both cars and a workshop. This beautiful home is in the CAPP-Homes custom collection, built to exceed building requirements, and original plans are included! Enjoy mountain living year-round in the secluded and neighborly mountain community of Chipita Park!
Last Agent to Sell the Property
West and Main Homes Inc License #100078495 Listed on: 10/28/2022

Home Details
Home Type
- Single Family
Est. Annual Taxes
- $1,691
Year Built
- Built in 1973 | Remodeled
Lot Details
- 2.01 Acre Lot
- Year Round Access
- Landscaped
- Level Lot
- Mountainous Lot
- Aspen Trees
- Heavily Wooded Lot
- Many Trees
- Private Yard
- Property is zoned R-T
Parking
- 2 Car Attached Garage
- Oversized Parking
- Exterior Access Door
- Driveway
Home Design
- Midcentury Modern Architecture
- Frame Construction
- Architectural Shingle Roof
Interior Spaces
- 1-Story Property
- Built-In Features
- Wood Burning Fireplace
- Bay Window
- Family Room with Fireplace
- 2 Fireplaces
- Living Room with Fireplace
- Mountain Views
Kitchen
- Breakfast Area or Nook
- Eat-In Kitchen
- Oven
- Range with Range Hood
- Dishwasher
- Laminate Countertops
Flooring
- Carpet
- Laminate
- Tile
Bedrooms and Bathrooms
- 3 Bedrooms | 2 Main Level Bedrooms
- 2 Full Bathrooms
Laundry
- Dryer
- Washer
Finished Basement
- Walk-Out Basement
- Fireplace in Basement
- 1 Bedroom in Basement
Outdoor Features
- Balcony
- Deck
- Wrap Around Porch
Schools
- Ute Pass Elementary School
- Manitou Springs Middle School
- Manitou Springs High School
Utilities
- Baseboard Heating
- 110 Volts
- Natural Gas Connected
- Water Heater
- Septic Tank
- High Speed Internet
Community Details
- Ute Pass Land Subdivision
- Foothills
Listing and Financial Details
- Exclusions: Greenhouse
- Assessor Parcel Number 83161-01-028
Ownership History
Purchase Details
Home Financials for this Owner
Home Financials are based on the most recent Mortgage that was taken out on this home.Purchase Details
Similar Homes in the area
Home Values in the Area
Average Home Value in this Area
Purchase History
| Date | Type | Sale Price | Title Company |
|---|---|---|---|
| Special Warranty Deed | $550,000 | Remove | |
| Deed Of Distribution | -- | None Available |
Mortgage History
| Date | Status | Loan Amount | Loan Type |
|---|---|---|---|
| Open | $495,000 | New Conventional |
Property History
| Date | Event | Price | Change | Sq Ft Price |
|---|---|---|---|---|
| 05/30/2025 05/30/25 | Price Changed | $645,000 | -0.8% | $354 / Sq Ft |
| 05/08/2025 05/08/25 | For Sale | $649,900 | +18.2% | $356 / Sq Ft |
| 01/17/2023 01/17/23 | Sold | $550,000 | -2.7% | $337 / Sq Ft |
| 12/15/2022 12/15/22 | Pending | -- | -- | -- |
| 10/28/2022 10/28/22 | For Sale | $565,000 | -- | $347 / Sq Ft |
Tax History Compared to Growth
Tax History
| Year | Tax Paid | Tax Assessment Tax Assessment Total Assessment is a certain percentage of the fair market value that is determined by local assessors to be the total taxable value of land and additions on the property. | Land | Improvement |
|---|---|---|---|---|
| 2024 | $2,396 | $37,960 | $6,910 | $31,050 |
| 2023 | $2,396 | $37,960 | $6,910 | $31,050 |
| 2022 | $1,622 | $21,030 | $5,730 | $15,300 |
| 2021 | $1,691 | $21,640 | $5,900 | $15,740 |
| 2020 | $940 | $18,650 | $4,950 | $13,700 |
| 2019 | $991 | $18,650 | $4,950 | $13,700 |
| 2018 | $789 | $15,830 | $4,540 | $11,290 |
| 2017 | $697 | $15,830 | $4,540 | $11,290 |
| 2016 | $568 | $15,420 | $5,010 | $10,410 |
| 2015 | $567 | $15,420 | $5,010 | $10,410 |
| 2014 | $514 | $14,980 | $4,780 | $10,200 |
Agents Affiliated with this Home
-
Rachel Pugia

Seller's Agent in 2025
Rachel Pugia
Acquire Homes Inc
(719) 578-3392
104 Total Sales
-
Tracey Witte
T
Seller Co-Listing Agent in 2025
Tracey Witte
Acquire Homes Inc
(720) 955-8582
19 Total Sales
-
Lauren Allen

Seller's Agent in 2023
Lauren Allen
West and Main Homes Inc
(719) 900-8953
1 in this area
20 Total Sales
-
Carrie Unthank
C
Buyer's Agent in 2023
Carrie Unthank
Coldwell Banker Realty 28
(303) 816-7500
1 in this area
42 Total Sales
Map
Source: REcolorado®
MLS Number: 9945304
APN: 83161-01-028
- 6020 Sioux Trail
- 6015 Sioux Trail
- 0 Mountain Rd Unit REC9940937
- 0 Mountain Rd Unit 8603063
- 9850 Mohawk Trail
- 9935 Fountain Rd
- 9910 Mountain Rd
- 9375 Ute Rd
- 9410 Shoshone Rd
- 9355 Shoshone Rd
- 9835 Mesa Rd
- 9270 Picabo Rd
- 9297 Chipita Park Rd
- 0 Ute Rd
- 8370 W Highway 24
- 6510 Spruce Ave
- 5625 Moosa Rd
- 10225 Ute Pass Ave
- 6720 Spruce Ave
- 5265 Kulsa Rd
