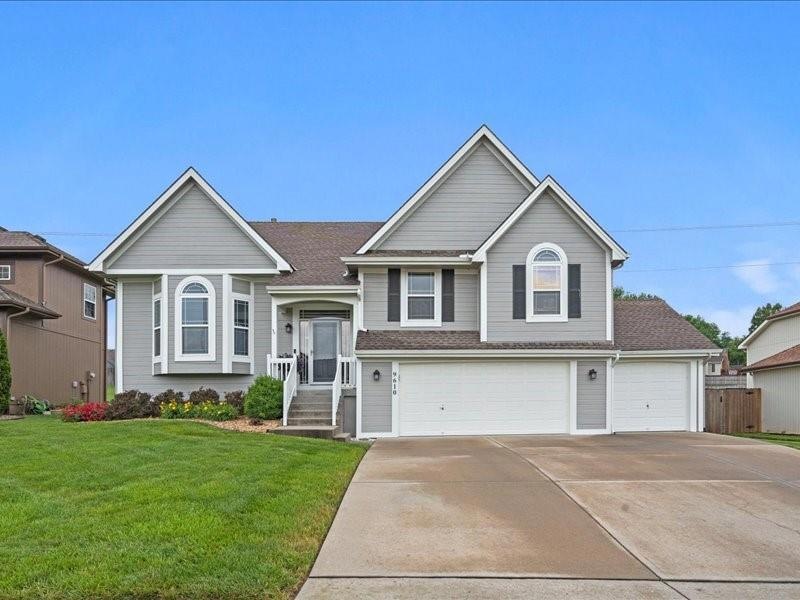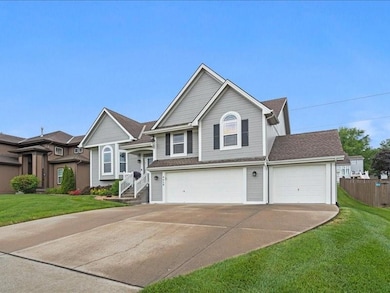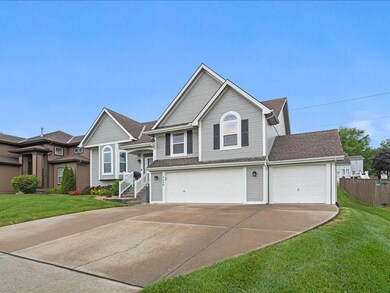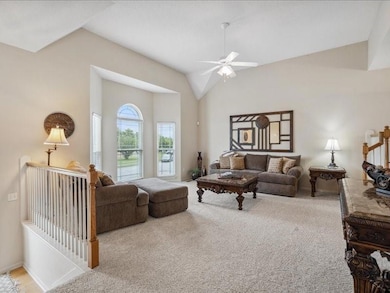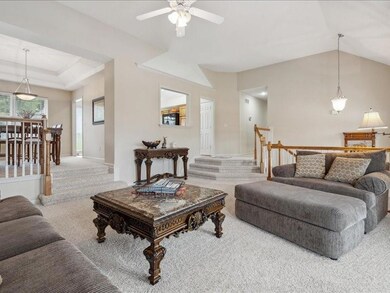
9610 N Highland Terrace Kansas City, MO 64155
New Mark NeighborhoodHighlights
- Contemporary Architecture
- Main Floor Primary Bedroom
- Thermal Windows
- Bell Prairie Elementary School Rated A
- Great Room
- 3 Car Attached Garage
About This Home
As of June 2025GORGEOUS FRONT TO BACK SPLIT IN THE WELL SOUGHT AFTER STALEY SCHOOL DISTRICT. THIS HOME IS IMMACULATE AND A 1 OWNER HOME. NEW HVAC SYSTEM IN 2023 AND HOT WATER HEATER IS 5 YRS OLD. HUGE DOWNSTAIRS THAT WALKS OUT WITH A BEDROOM AND BATH DOWNSTAIRS. EAT IN KITCHEN, FORMAL DINING ROOM THAT OVERLOOKS THE LIVING ROOM. NICE DECK FOR ENTERTAINING OVERLOOKING HUGE BACK YARD. LOCATED IN A CUL-DE-SAC AND MOVE IN READY.
HURRY, THIS ONE WON'T LAST.
Last Agent to Sell the Property
Hagen Realty KC LLC Brokerage Phone: 816-405-7659 License #2001023525 Listed on: 05/30/2025
Home Details
Home Type
- Single Family
Est. Annual Taxes
- $4,015
Year Built
- Built in 2006
Lot Details
- 0.27 Acre Lot
HOA Fees
- $25 Monthly HOA Fees
Parking
- 3 Car Attached Garage
- Front Facing Garage
- Garage Door Opener
Home Design
- Contemporary Architecture
- Traditional Architecture
- Composition Roof
- Wood Siding
Interior Spaces
- Thermal Windows
- Family Room with Fireplace
- Great Room
- Family Room Downstairs
- Combination Kitchen and Dining Room
Kitchen
- Eat-In Kitchen
- Built-In Electric Oven
- Cooktop<<rangeHoodToken>>
- Dishwasher
- Disposal
Flooring
- Carpet
- Ceramic Tile
Bedrooms and Bathrooms
- 4 Bedrooms
- Primary Bedroom on Main
- 3 Full Bathrooms
Finished Basement
- Basement Fills Entire Space Under The House
- Garage Access
- Sump Pump
- Sub-Basement
- Bedroom in Basement
- Laundry in Basement
Schools
- Staley High School
Utilities
- Central Air
- Heating System Uses Natural Gas
Community Details
- First Service Residential Association
- Willow Wood Estates Subdivision
Listing and Financial Details
- Assessor Parcel Number 09-919-00-11-030.00
- $0 special tax assessment
Ownership History
Purchase Details
Home Financials for this Owner
Home Financials are based on the most recent Mortgage that was taken out on this home.Purchase Details
Purchase Details
Home Financials for this Owner
Home Financials are based on the most recent Mortgage that was taken out on this home.Purchase Details
Similar Homes in Kansas City, MO
Home Values in the Area
Average Home Value in this Area
Purchase History
| Date | Type | Sale Price | Title Company |
|---|---|---|---|
| Warranty Deed | -- | Continental Title Company | |
| Warranty Deed | -- | Continental Title Company | |
| Warranty Deed | -- | None Listed On Document | |
| Warranty Deed | -- | None Listed On Document | |
| Corporate Deed | -- | None Available | |
| Corporate Deed | -- | Kansas City Title |
Mortgage History
| Date | Status | Loan Amount | Loan Type |
|---|---|---|---|
| Open | $318,750 | New Conventional | |
| Closed | $318,750 | New Conventional | |
| Previous Owner | $147,000 | Purchase Money Mortgage |
Property History
| Date | Event | Price | Change | Sq Ft Price |
|---|---|---|---|---|
| 06/27/2025 06/27/25 | Sold | -- | -- | -- |
| 05/31/2025 05/31/25 | Pending | -- | -- | -- |
| 05/30/2025 05/30/25 | For Sale | $425,000 | -- | $170 / Sq Ft |
Tax History Compared to Growth
Tax History
| Year | Tax Paid | Tax Assessment Tax Assessment Total Assessment is a certain percentage of the fair market value that is determined by local assessors to be the total taxable value of land and additions on the property. | Land | Improvement |
|---|---|---|---|---|
| 2024 | $4,015 | $49,840 | -- | -- |
| 2023 | $3,980 | $49,840 | $0 | $0 |
| 2022 | $3,716 | $44,480 | $0 | $0 |
| 2021 | $3,720 | $44,479 | $7,600 | $36,879 |
| 2020 | $3,547 | $39,220 | $0 | $0 |
| 2019 | $3,481 | $39,216 | $5,320 | $33,896 |
| 2018 | $3,449 | $37,130 | $0 | $0 |
| 2017 | $3,259 | $37,130 | $5,320 | $31,810 |
| 2016 | $3,259 | $35,740 | $5,320 | $30,420 |
| 2015 | $3,258 | $35,740 | $5,320 | $30,420 |
| 2014 | $3,307 | $35,740 | $5,320 | $30,420 |
Agents Affiliated with this Home
-
Kimberly Hagen

Seller's Agent in 2025
Kimberly Hagen
Hagen Realty KC LLC
(816) 365-2462
4 in this area
68 Total Sales
-
Whitney Boyd

Buyer's Agent in 2025
Whitney Boyd
RE/MAX Heritage
(660) 973-2815
1 in this area
76 Total Sales
Map
Source: Heartland MLS
MLS Number: 2552962
APN: 09-919-00-11-030.00
- 9623 N Wayne Ave
- 9627 N Wayne Ave
- 9617 N Lydia Ave
- 9638 N Wayne Ave
- 9705 N Virginia Ave
- 1605 NE 94th St
- 10001 N Wayne Place
- 1223 NE 93rd St
- 1012 NE 99th St
- 9209 N Euclid Ct
- 1019 NE 93rd Ct
- 1915 NE 101st St
- 0 152 Hwy & Maplewoods Pkwy St
- 9708 N Campbell Dr
- 10126 N Highland Terrace
- 1309 NE 102nd St
- 9212 N Harrison St
- 9106 N Garfield Ave
- 2605 NE 101st St
- 9201 N Charlotte Ct
