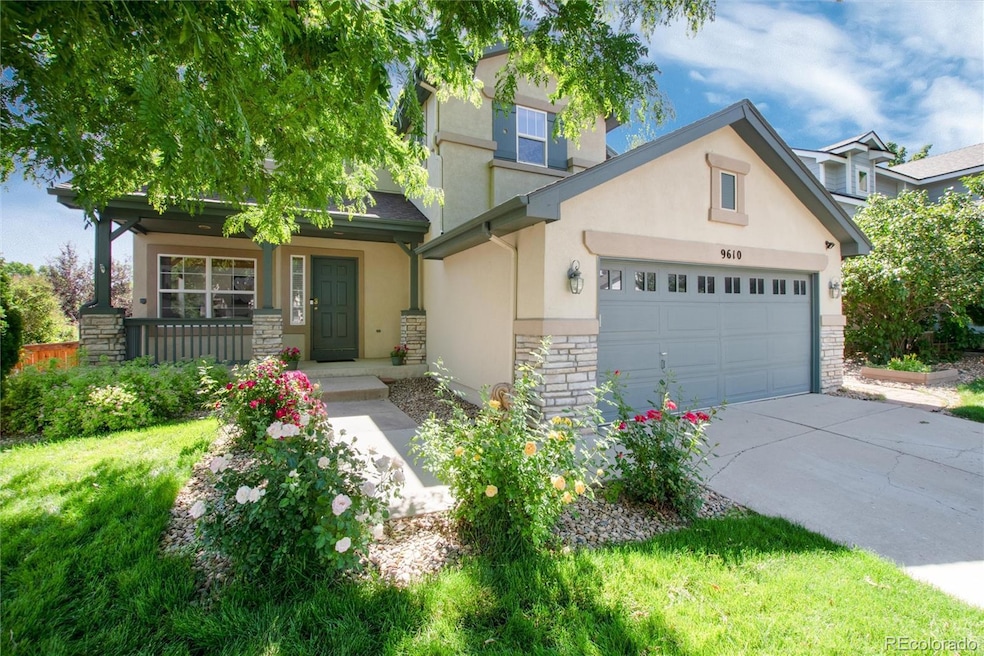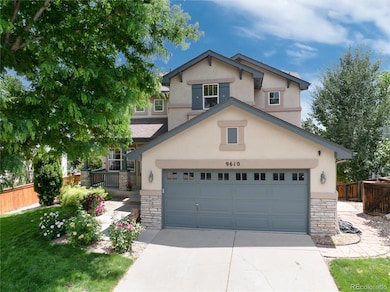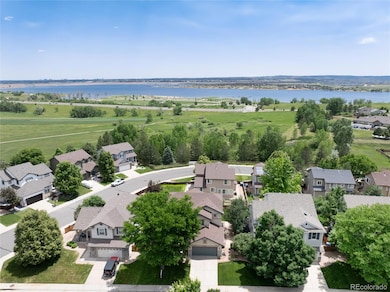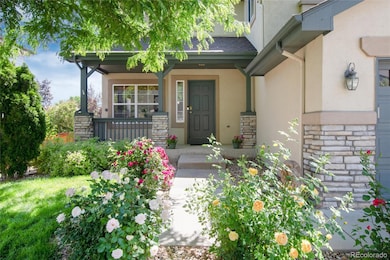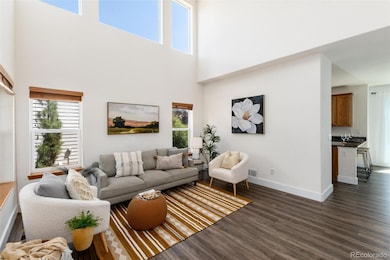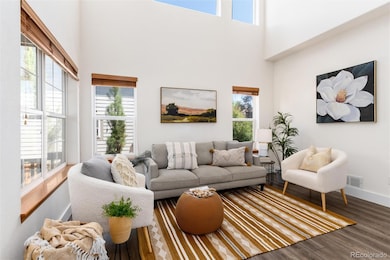9610 S Dover Way Littleton, CO 80127
Estimated payment $4,634/month
Highlights
- Located in a master-planned community
- Primary Bedroom Suite
- Deck
- Shaffer Elementary School Rated A-
- Open Floorplan
- Vaulted Ceiling
About This Home
Huge price improvement on this beautifully updated home is nestled in the scenic open space community of TrailMark in an amazing location superior to others in the neighborhood at similar price points! Compare for yourself. Over the past 1–3 years, the sellers have thoughtfully invested in a series of high-quality upgrades, including a new furnace, central A/C, high-end Pella sliding glass door, refrigerator, multiple new windows, and an expanded Trex deck and more. Other interior enhancements include luxury vinyl plank flooring on the main level, modern sliding barn doors, quartz bathroom countertops, updated lighting throughout, slab granite kitchen counters, and sleek new baseboards—creating a fresh, contemporary feel. Vaulted ceilings in both the family and living rooms bring in abundant sunlight and showcase the stunning Colorado sky—capturing the essence of the lifestyle you love. The main floor study can easily be converted into a fourth bedroom with the addition of a closet. Paired with a nearby bathroom featuring a shower, this creates an excellent option for main-level living with no stairs required. The full garden-level bsmt spans nearly 1,200 sqft, LARGEST & BRIGHTEST CURRENTLY OFFERED IN TRAILMARK AT THIS PRICE POINT with many large above-ground windows. Positioned along a scenic view corridor, the home offers seasonal peeks of Chatfield Reservoir or treetop vistas, and a comfortable buffer from neighboring properties. Set against a beautiful mountain backdrop, this rare find affords easy walking or biking to the outdoor adventures at Chatfield Reservoir, Waterton & Deer Creek Canyons. Encircled by true Open Space, TrailMark residents enjoy 2 beautiful parks, an elaborate trail system, stocked fishing pond & the watchful presence of South Metro Fire Station 19 flanking the community entry. This welcoming home offers a perfect place to live in an exceptional, exclusive community. Concerts, movies, parades, food trucks, and many other community events!
Listing Agent
Dubrova and Associate LLC Brokerage Email: rosslori1914@gmail.com,303-437-4563 License #40036828 Listed on: 06/20/2025
Home Details
Home Type
- Single Family
Est. Annual Taxes
- $3,130
Year Built
- Built in 2000 | Remodeled
Lot Details
- 6,403 Sq Ft Lot
- Property is Fully Fenced
- Landscaped
- Level Lot
- Front and Back Yard Sprinklers
- Private Yard
HOA Fees
- $55 Monthly HOA Fees
Parking
- 2 Car Attached Garage
Home Design
- Traditional Architecture
- Composition Roof
- Stone Siding
- Stucco
Interior Spaces
- 2-Story Property
- Open Floorplan
- Vaulted Ceiling
- Ceiling Fan
- Gas Log Fireplace
- Double Pane Windows
- Window Treatments
- Entrance Foyer
- Smart Doorbell
- Family Room with Fireplace
- Living Room
- Dining Room
- Home Office
- Bonus Room
- Laundry Room
Kitchen
- Oven
- Range
- Microwave
- Dishwasher
- Granite Countertops
- Quartz Countertops
- Disposal
Flooring
- Carpet
- Vinyl
Bedrooms and Bathrooms
- 3 Bedrooms
- Primary Bedroom Suite
- Walk-In Closet
- Primary Bathroom is a Full Bathroom
- Jack-and-Jill Bathroom
Unfinished Basement
- Basement Fills Entire Space Under The House
- Sump Pump
- Stubbed For A Bathroom
- Basement Window Egress
Home Security
- Carbon Monoxide Detectors
- Fire and Smoke Detector
Eco-Friendly Details
- Smoke Free Home
Outdoor Features
- Balcony
- Deck
- Covered Patio or Porch
Schools
- Shaffer Elementary School
- Falcon Bluffs Middle School
- Chatfield High School
Utilities
- Forced Air Heating and Cooling System
- Heating System Uses Natural Gas
- Single-Phase Power
- 220 Volts
- 110 Volts
- Natural Gas Connected
- Gas Water Heater
- High Speed Internet
- Cable TV Available
Listing and Financial Details
- Exclusions: staging items and personal property
- Assessor Parcel Number 427518
Community Details
Overview
- Association fees include ground maintenance, recycling, trash
- Trailmark HOA (Managed By Westwind Management) Association, Phone Number (720) 756-3187
- Built by Shea Homes
- Trailmark Subdivision, Shavano Floorplan
- Located in a master-planned community
- Seasonal Pond
- Foothills
Recreation
- Community Playground
- Park
- Trails
Map
Home Values in the Area
Average Home Value in this Area
Tax History
| Year | Tax Paid | Tax Assessment Tax Assessment Total Assessment is a certain percentage of the fair market value that is determined by local assessors to be the total taxable value of land and additions on the property. | Land | Improvement |
|---|---|---|---|---|
| 2024 | $3,131 | $39,890 | $11,104 | $28,786 |
| 2023 | $3,131 | $39,890 | $11,104 | $28,786 |
| 2022 | $2,871 | $36,829 | $9,868 | $26,961 |
| 2021 | $2,921 | $37,888 | $10,152 | $27,736 |
| 2020 | $2,450 | $33,002 | $7,686 | $25,316 |
| 2019 | $2,431 | $33,002 | $7,686 | $25,316 |
| 2018 | $2,158 | $30,400 | $8,723 | $21,677 |
| 2017 | $2,460 | $30,400 | $8,723 | $21,677 |
| 2016 | $2,361 | $28,214 | $7,860 | $20,354 |
| 2015 | $1,914 | $28,214 | $7,860 | $20,354 |
| 2014 | $1,914 | $23,628 | $6,809 | $16,819 |
Property History
| Date | Event | Price | List to Sale | Price per Sq Ft |
|---|---|---|---|---|
| 08/28/2025 08/28/25 | Price Changed | $824,900 | -2.9% | $427 / Sq Ft |
| 07/10/2025 07/10/25 | Price Changed | $849,900 | -2.2% | $439 / Sq Ft |
| 06/23/2025 06/23/25 | Price Changed | $869,000 | -2.2% | $449 / Sq Ft |
| 06/20/2025 06/20/25 | For Sale | $889,000 | -- | $460 / Sq Ft |
Purchase History
| Date | Type | Sale Price | Title Company |
|---|---|---|---|
| Personal Reps Deed | $326,000 | -- | |
| Warranty Deed | $277,762 | North American Title |
Mortgage History
| Date | Status | Loan Amount | Loan Type |
|---|---|---|---|
| Open | $300,000 | No Value Available | |
| Previous Owner | $222,200 | No Value Available | |
| Closed | $41,650 | No Value Available |
Source: REcolorado®
MLS Number: 7470226
APN: 69-104-11-017
- 8532 W Eden Dr
- 9407 W Gibraltar Place
- 9788 S Johnson Way
- 9796 W Freiburg Dr Unit H
- 9896 W Freiburg Dr Unit 1B
- 9896 W Freiburg Dr Unit 1D
- 9921 W Edenburg Place
- 9876 W Freiburg Dr Unit F
- 9836 W Freiburg Dr Unit 4B
- 8829 S Dudley St
- 8769 S Dudley St
- 8846 S Carr St
- 9367 W Vandeventor Dr
- 8165 W Stene Dr
- 9962 W Victoria Place Unit 102
- 9992 W Victoria Place Unit 103
- 8718 W Toller Ave
- 10062 W Victoria Place Unit 205
- 10061 W Victoria Place Unit 204
- 10056 W Unser Dr Unit 204
- 9536 W Avalon Dr
- 8567 W Remington Ave
- 8412 S Holland Ct Unit 207
- 8521 S Upham Way
- 8495 S Upham Way
- 9617 W Chatfield Ave Unit E
- 9600 W Chatfield Ave
- 6802 W Remington Place
- 9644 W Chatfield Ave Unit A
- 8307-8347 S Reed St
- 6591 W Elmhurst Ave
- 11022 Trailrider Pass
- 8214 W Ken Caryl Place
- 7748 W Ken Caryl Place
- 7748 W Ken Caryl Place
- 7748 W Ken Caryl Place
- 7522 S Mt Zirkel
- 7442 S Quail Cir Unit 2124
- 12044 W Ken Caryl Cir
- 7423 S Quail Cir Unit 1516
