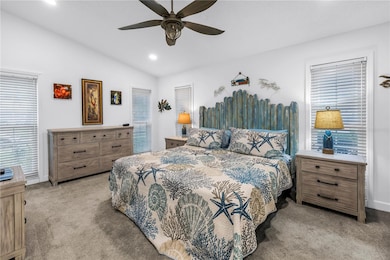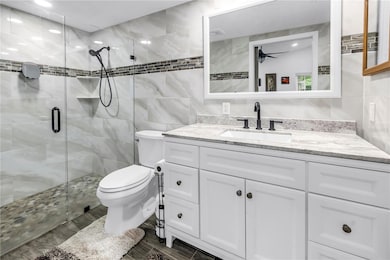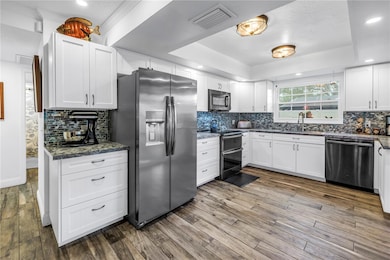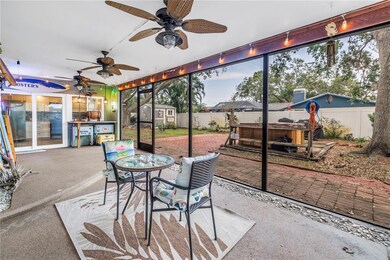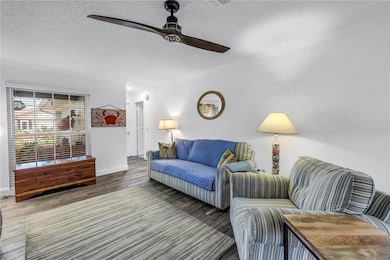
9611 107th Ave N Largo, FL 33773
Lake Park NeighborhoodEstimated payment $3,763/month
Highlights
- Heated Spa
- Vaulted Ceiling
- End Unit
- Open Floorplan
- Separate Formal Living Room
- Corner Lot
About This Home
Beautiful 4 bedroom home in Lake Park Estates! Move in ready condition! As you enter the home you are greeted by dramatic vaulted ceilings and a panoramic view of the backyard. The kitchen was totally reimagined and boasts custom hardwood shaker style cabinets, soft close, and all newer appliances. This is a chef’s dream! Double oven and the microwave is also a convection oven. Bright and cheerful, with windows viewing the backyard and a pass-thru to the screened lanai! Perfect for parties or gatherings of family and friends. Both bathrooms have been beautifully redone, it feels like you are at an exclusive spa! The windows and sliding glass doors have been upgraded to high efficiency double pane impact glass! Helps keep the house quiet, efficient, and safe. The floorplan is superb. Split bedroom layout and there are also pocket doors that allow you to achieve total privacy. Spacious yard is 85 X 120 and features a spa for relaxation. Plenty of room to play catch, or fetch, or just puttering in the yard. Updates include: New 4 ton AC (2020) including new duct work , Roof (2012), New sprinkler well (2025), updated 300 AMP electrical panel, Hurricane rated shed with steel infrastructure, insurance discount includes the hurricane straps and impact rated windows and sliders, Landscape lighting and exterior outlets, including outlets in the front soffits – ready for your Christmas lights! Located in a HIGH AND DRY, X flood zone, C evacuation zone. No problems from the 2024 storms. Lake Park Estates is an established, deed restricted neighborhood with sidewalks, streetlights and is comprised of beautifully kept executive homes. Located about 15 minutes from world famous beaches, and about 30 minutes to Tampa International airport or Downtown St. Pete.
Listing Agent
REALTY EXPERTS Brokerage Phone: 727-888-1000 License #310678 Listed on: 05/27/2025

Home Details
Home Type
- Single Family
Est. Annual Taxes
- $4,178
Year Built
- Built in 1981
Lot Details
- 10,202 Sq Ft Lot
- South Facing Home
- Vinyl Fence
- Mature Landscaping
- Corner Lot
- Oversized Lot
- Well Sprinkler System
- Property is zoned R-2
Parking
- 2 Car Attached Garage
- Oversized Parking
- Side Facing Garage
- Garage Door Opener
- Driveway
Home Design
- Slab Foundation
- Shingle Roof
- Block Exterior
- Stucco
Interior Spaces
- 2,001 Sq Ft Home
- 1-Story Property
- Open Floorplan
- Vaulted Ceiling
- Ceiling Fan
- Double Pane Windows
- Insulated Windows
- Great Room
- Separate Formal Living Room
- Storm Windows
Kitchen
- Range
- Microwave
- Dishwasher
- Solid Wood Cabinet
Flooring
- Carpet
- Tile
Bedrooms and Bathrooms
- 4 Bedrooms
- Split Bedroom Floorplan
- En-Suite Bathroom
- 2 Full Bathrooms
- Bathtub with Shower
- Shower Only
Laundry
- Laundry in Garage
- Dryer
- Washer
Eco-Friendly Details
- Energy-Efficient Windows
Pool
- Heated Spa
- Above Ground Spa
Outdoor Features
- Screened Patio
- Exterior Lighting
- Shed
- Private Mailbox
- Rear Porch
Schools
- Starkey Elementary School
- Osceola Middle School
- Pinellas Park High School
Utilities
- Central Heating and Cooling System
- 1 Water Well
- Electric Water Heater
- Phone Available
- Cable TV Available
Community Details
- Property has a Home Owners Association
- Optional HOA Lakeside Civic Association
- Visit Association Website
- Secondary HOA Phone (727) 492-1020
- Lake Park Subdivision
Listing and Financial Details
- Visit Down Payment Resource Website
- Legal Lot and Block 6 / C
- Assessor Parcel Number 14-30-15-48198-003-0060
Map
Home Values in the Area
Average Home Value in this Area
Tax History
| Year | Tax Paid | Tax Assessment Tax Assessment Total Assessment is a certain percentage of the fair market value that is determined by local assessors to be the total taxable value of land and additions on the property. | Land | Improvement |
|---|---|---|---|---|
| 2024 | $4,064 | $266,970 | -- | -- |
| 2023 | $4,064 | $259,194 | $0 | $0 |
| 2022 | $3,956 | $251,645 | $0 | $0 |
| 2021 | $4,017 | $244,316 | $0 | $0 |
| 2020 | $4,053 | $240,943 | $0 | $0 |
| 2019 | $5,472 | $270,627 | $131,080 | $139,547 |
| 2018 | $2,577 | $161,373 | $0 | $0 |
| 2017 | $2,551 | $158,054 | $0 | $0 |
| 2016 | $2,521 | $154,803 | $0 | $0 |
| 2015 | $2,564 | $153,727 | $0 | $0 |
| 2014 | $2,564 | $152,507 | $0 | $0 |
Property History
| Date | Event | Price | Change | Sq Ft Price |
|---|---|---|---|---|
| 05/27/2025 05/27/25 | For Sale | $610,000 | +91.8% | $305 / Sq Ft |
| 03/28/2019 03/28/19 | Sold | $318,000 | -3.6% | $159 / Sq Ft |
| 02/25/2019 02/25/19 | Pending | -- | -- | -- |
| 01/07/2019 01/07/19 | Price Changed | $329,900 | -2.8% | $165 / Sq Ft |
| 12/05/2018 12/05/18 | For Sale | $339,500 | 0.0% | $170 / Sq Ft |
| 11/25/2018 11/25/18 | Pending | -- | -- | -- |
| 10/26/2018 10/26/18 | Price Changed | $339,500 | -0.1% | $170 / Sq Ft |
| 09/13/2018 09/13/18 | Price Changed | $339,900 | -2.9% | $170 / Sq Ft |
| 08/31/2018 08/31/18 | For Sale | $350,000 | -- | $175 / Sq Ft |
Purchase History
| Date | Type | Sale Price | Title Company |
|---|---|---|---|
| Warranty Deed | $318,000 | Seminole Title Company |
Mortgage History
| Date | Status | Loan Amount | Loan Type |
|---|---|---|---|
| Open | $275,000 | New Conventional | |
| Closed | $254,400 | Adjustable Rate Mortgage/ARM | |
| Previous Owner | $93,900 | Credit Line Revolving | |
| Previous Owner | $156,000 | New Conventional |
Similar Homes in the area
Source: Stellar MLS
MLS Number: TB8390393
APN: 14-30-15-48198-003-0060
- 10812 96th St
- 10833 96th St N
- 10799 Harborside Dr
- 10954 96th St
- 9674 104th Ave
- 9626 Leeward Ave
- 9744 Lake Seminole Dr E
- 10790 92nd St
- 9760 Lake Seminole Dr E
- 9118 108th Ave
- 9126 109th Terrace
- 10196 Seminole Island Dr
- 11219 93rd St
- 11288 92nd Way
- 9154 Cypress Trail
- 9043 108th Ave
- 11023 100th Way Unit 73
- 11368 93rd St
- 9067 Cypress Trail
- 10321 Shady Oak Ln

