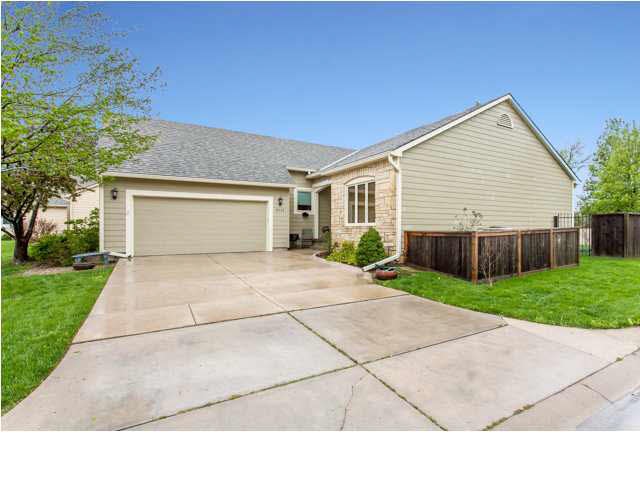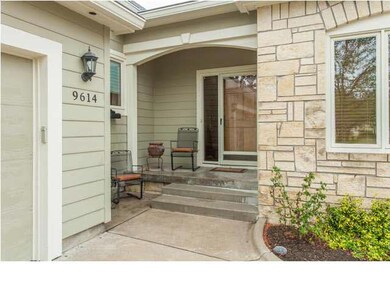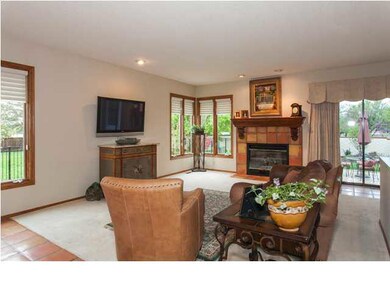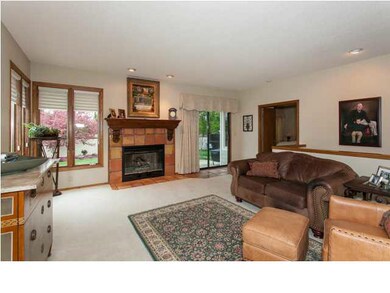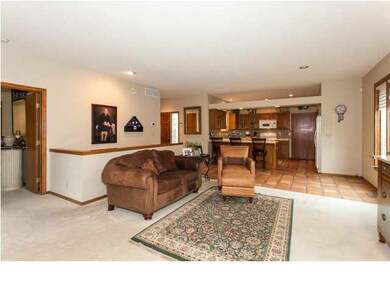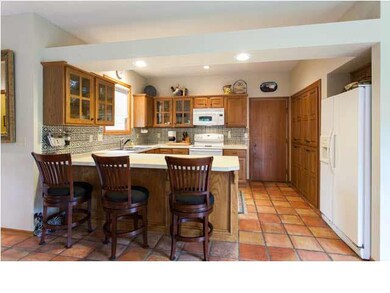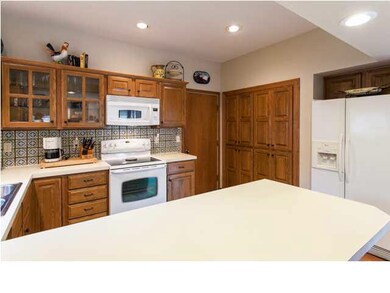
9614 E Clubhouse Ct Wichita, KS 67226
Northeast Wichita NeighborhoodEstimated Value: $329,241 - $372,000
Highlights
- Clubhouse
- Ranch Style House
- Tennis Courts
- Living Room with Fireplace
- Community Pool
- Covered patio or porch
About This Home
As of May 2013These patio homes rarely come up for sale- the very best neighbors in Wichita. Look no further for a very nice, comfortable patio home in Chapel Pines at Tallgrass East. This 3 bedroom, 3 bath, warm and cozy home has new heat and air, newer roof, all concrete siding, newer windows on main floor, concrete drive, and patio. Last year a new shared wrought iron fence and over $7500 in backyard landscaping was added. If that is not enough, 2 of the 3 baths have been remodeled. Don't miss it!
Last Agent to Sell the Property
Pat Burge Gratopp
Berkshire Hathaway PenFed Realty Listed on: 05/06/2013
Home Details
Home Type
- Single Family
Est. Annual Taxes
- $2,424
Year Built
- Built in 1993
Lot Details
- 9,968 Sq Ft Lot
- Cul-De-Sac
- Wrought Iron Fence
- Wood Fence
- Sprinkler System
HOA Fees
- $100 Monthly HOA Fees
Parking
- 2 Car Attached Garage
Home Design
- Ranch Style House
- Patio Home
- Brick or Stone Mason
- Frame Construction
- Insulated Concrete Forms
- Composition Roof
Interior Spaces
- Central Vacuum
- Multiple Fireplaces
- Attached Fireplace Door
- Gas Fireplace
- Window Treatments
- Family Room
- Living Room with Fireplace
- Formal Dining Room
- Recreation Room with Fireplace
- Laundry on main level
Kitchen
- Breakfast Bar
- Oven or Range
- Electric Cooktop
- Microwave
- Dishwasher
- Disposal
Bedrooms and Bathrooms
- 3 Bedrooms
- Split Bedroom Floorplan
- En-Suite Primary Bedroom
- Cedar Closet
- Walk-In Closet
- Bathtub and Shower Combination in Primary Bathroom
Finished Basement
- Basement Fills Entire Space Under The House
- Bedroom in Basement
- Finished Basement Bathroom
- Laundry in Basement
- Basement Storage
Home Security
- Home Security System
- Storm Windows
- Storm Doors
Outdoor Features
- Covered patio or porch
- Rain Gutters
Schools
- Minneha Elementary School
- Coleman Middle School
- Southeast High School
Utilities
- Forced Air Heating and Cooling System
- Heating System Uses Gas
Community Details
Overview
- Association fees include lawn service, trash
- Built by RITCHIE
- Greenbelt
Amenities
- Clubhouse
Recreation
- Tennis Courts
- Community Playground
- Community Pool
Ownership History
Purchase Details
Home Financials for this Owner
Home Financials are based on the most recent Mortgage that was taken out on this home.Similar Homes in the area
Home Values in the Area
Average Home Value in this Area
Purchase History
| Date | Buyer | Sale Price | Title Company |
|---|---|---|---|
| The Hale Dean Ritchie Jr Living Trust | -- | Security 1St Title |
Property History
| Date | Event | Price | Change | Sq Ft Price |
|---|---|---|---|---|
| 05/31/2013 05/31/13 | Sold | -- | -- | -- |
| 05/15/2013 05/15/13 | Pending | -- | -- | -- |
| 05/06/2013 05/06/13 | For Sale | $209,900 | -- | $94 / Sq Ft |
Tax History Compared to Growth
Tax History
| Year | Tax Paid | Tax Assessment Tax Assessment Total Assessment is a certain percentage of the fair market value that is determined by local assessors to be the total taxable value of land and additions on the property. | Land | Improvement |
|---|---|---|---|---|
| 2023 | $4,232 | $35,444 | $7,188 | $28,256 |
| 2022 | $3,526 | $31,361 | $6,785 | $24,576 |
| 2021 | $3,334 | $29,038 | $4,025 | $25,013 |
| 2020 | $3,030 | $26,312 | $4,025 | $22,287 |
| 2019 | $2,917 | $25,300 | $4,025 | $21,275 |
| 2018 | $2,839 | $24,565 | $1,783 | $22,782 |
| 2017 | $2,743 | $0 | $0 | $0 |
| 2016 | $2,739 | $0 | $0 | $0 |
| 2015 | $2,802 | $0 | $0 | $0 |
| 2014 | $2,745 | $0 | $0 | $0 |
Agents Affiliated with this Home
-
P
Seller's Agent in 2013
Pat Burge Gratopp
Berkshire Hathaway PenFed Realty
-
LYNDA HUELSMAN

Buyer's Agent in 2013
LYNDA HUELSMAN
Coldwell Banker Plaza Real Estate
(316) 990-4045
7 in this area
33 Total Sales
Map
Source: South Central Kansas MLS
MLS Number: 352044
APN: 112-04-0-32-01-066.00
- 2501 N Fox Run
- 2406 N Stoneybrook St
- 2530 N Greenleaf Ct
- 9130 E Woodspring St
- 2565 N Greenleaf Ct
- 10107 E Windemere Cir
- 2518 N Cranbrook St
- 9322 E Bent Tree Cir
- 2310 N Greenleaf St
- 2806 N Plumthicket St
- 2801 N Fox Pointe Cir
- 2514 N Lindberg St
- 2901 N Fox Pointe Cir
- 10507 E Mainsgate St
- 2539 N Wilderness Ct
- 9400 E Wilson Estates Pkwy
- 2331 N Regency Lakes Ct
- 10302 E Bronco St
- 2264 N Tallgrass St
- 8319 E Oxford Cir
- 9614 E Clubhouse Ct
- 9610 E Clubhouse Ct
- 9618 E Clubhouse Ct
- 9622 E Clubhouse Ct
- 9626 E Clubhouse Ct
- 9638 E Clubhouse Ct
- 0 Webb Rd Unit 354156
- 9642 E Clubhouse Ct
- 9634 E Clubhouse Ct
- 9630 E Clubhouse Ct
- 2553 N Fox Run Cir
- 2545 N Fox Run Cir
- 2427 N Vinegate Ct
- 2505 N Plumthicket Ct
- 2423 N Vinegate Ct
- 2527 N Plumthicket Ct
- 2578 N Fox Run Cir
- 2431 N Vinegate Ct
- 2537 N Fox Run Cir
- 2459 N Plumthicket Ct
