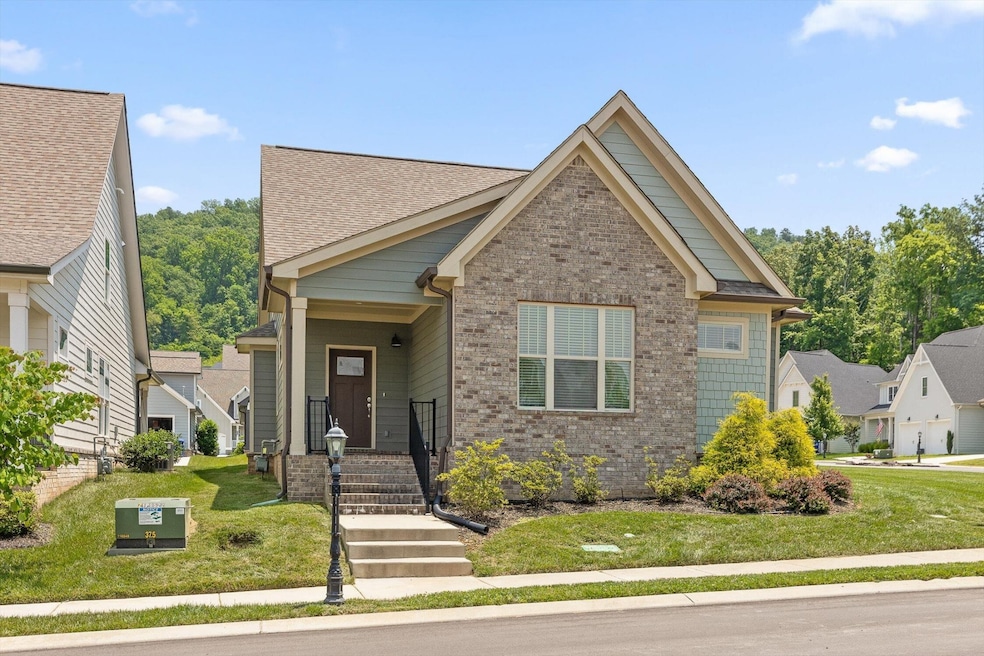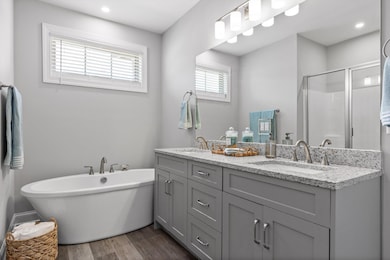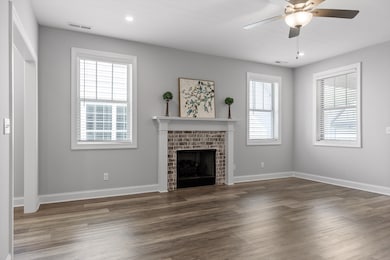9614 Mulberry Gap Way Ooltewah, TN 37363
Estimated payment $2,937/month
Highlights
- Living Room with Fireplace
- Walk-In Pantry
- Double Vanity
- High Ceiling
- 2 Car Attached Garage
- Walk-In Closet
About This Home
Fantastic Ooltewah/Collegedale/ East Hamilton Location Just 6 Minutes from Southern Adventist University! This beautifully maintained, low-maintenance home offers exceptional space, 3 Bedroom, three and 1⁄2 half bathrooms, Media/Bonus room and thoughtful design throughout. Situated on an oversized corner lot, the home is filled with natural light and enjoys additional outdoor space and privacy. Step inside to find a gourmet kitchen featuring abundant cabinetry, a large center island, and a spacious walk-in pantry perfect for both entertaining and everyday living. The main-level primary suite includes a generous walk-in closet with direct access to the laundry room for added convenience. A main-level half bath provides extra functionality for guests. Upstairs, a private en suite bedroom offers an ideal set-up for guests or an in-law suite, along with a versatile bonus/media room for hobbies or relaxation. Additional highlights include, oversized 2-car garage with rear alley access and space for a workshop. Walk-out attic storage, Energy-efficient 2x6 exterior walls, Luxury Vinyl Tile flooring throughout which is great for pets and allergy-conscious buyers. Move-in ready condition. Do not miss this well-appointed home in one of East Hamilton's great locations. Look at the pictures and schedule your private showing today!
Listing Agent
Berkshire Hathaway HomeServices J Douglas Prop. License #291147 Listed on: 06/12/2025

Home Details
Home Type
- Single Family
Est. Annual Taxes
- $2,814
Year Built
- Built in 2020
Lot Details
- 9,583 Sq Ft Lot
- Level Lot
HOA Fees
- $67 Monthly HOA Fees
Parking
- 2 Car Attached Garage
- Rear-Facing Garage
- Garage Door Opener
- Driveway
Home Design
- Brick Exterior Construction
- Asphalt Roof
Interior Spaces
- 2,557 Sq Ft Home
- Property has 3 Levels
- High Ceiling
- Ceiling Fan
- Gas Fireplace
- Living Room with Fireplace
Kitchen
- Walk-In Pantry
- Microwave
- Dishwasher
- Kitchen Island
- Disposal
Flooring
- Tile
- Vinyl
Bedrooms and Bathrooms
- 3 Bedrooms
- Walk-In Closet
- Double Vanity
Laundry
- Laundry Room
- Washer Hookup
Home Security
- Smart Thermostat
- Fire and Smoke Detector
Schools
- Wolftever Creek Elementary School
- Ooltewah Middle School
- Ooltewah High School
Additional Features
- Energy-Efficient Thermostat
- Central Heating and Cooling System
Community Details
- Barnsley Park Subdivision
Listing and Financial Details
- Assessor Parcel Number 150D G 011
Map
Home Values in the Area
Average Home Value in this Area
Tax History
| Year | Tax Paid | Tax Assessment Tax Assessment Total Assessment is a certain percentage of the fair market value that is determined by local assessors to be the total taxable value of land and additions on the property. | Land | Improvement |
|---|---|---|---|---|
| 2024 | $1,657 | $74,050 | $0 | $0 |
| 2023 | $2,814 | $74,050 | $0 | $0 |
| 2022 | $2,695 | $74,050 | $0 | $0 |
| 2021 | $2,695 | $74,050 | $0 | $0 |
| 2020 | $1,602 | $0 | $0 | $0 |
Property History
| Date | Event | Price | List to Sale | Price per Sq Ft | Prior Sale |
|---|---|---|---|---|---|
| 06/12/2025 06/12/25 | For Sale | $500,000 | 0.0% | $196 / Sq Ft | |
| 09/21/2024 09/21/24 | Off Market | $3,000 | -- | -- | |
| 09/21/2024 09/21/24 | Off Market | $2,900 | -- | -- | |
| 01/15/2023 01/15/23 | Rented | -- | -- | -- | |
| 01/15/2023 01/15/23 | Rented | $2,900 | -3.3% | -- | |
| 11/12/2022 11/12/22 | Price Changed | $3,000 | -9.1% | $1 / Sq Ft | |
| 10/12/2022 10/12/22 | Price Changed | $3,300 | -5.7% | $1 / Sq Ft | |
| 07/11/2022 07/11/22 | For Rent | $3,500 | +16.7% | -- | |
| 08/20/2021 08/20/21 | Rented | -- | -- | -- | |
| 08/20/2021 08/20/21 | Under Contract | -- | -- | -- | |
| 08/20/2021 08/20/21 | Rented | $3,000 | 0.0% | -- | |
| 07/28/2021 07/28/21 | For Rent | $3,000 | 0.0% | -- | |
| 05/29/2020 05/29/20 | Sold | $330,000 | -0.9% | $152 / Sq Ft | View Prior Sale |
| 02/11/2020 02/11/20 | Pending | -- | -- | -- | |
| 02/11/2020 02/11/20 | For Sale | $333,000 | -- | $153 / Sq Ft |
Purchase History
| Date | Type | Sale Price | Title Company |
|---|---|---|---|
| Warranty Deed | $330,000 | First Choice Title Inc |
Mortgage History
| Date | Status | Loan Amount | Loan Type |
|---|---|---|---|
| Open | $264,000 | New Conventional |
Source: Realtracs
MLS Number: 2915951
APN: 150D-G-011
- 4129 Barnsley Loop
- 4145 Barnsley Loop
- 9523 Collier Place Unit 9523
- 4193 Barnsley Loop
- 9877 Trestle Cir
- 4053 Barnsley Loop
- 4199 Barnsley Loop
- 9885 Trestle Cir
- 9891 Trestle Cir
- 9888 Trestle Cir
- 9892 Trestle Cir
- 9702 Dutton Ln
- 9795 Trestle Cir
- 9633 Rookwood Cir
- 9564 Rookwood Cir
- 9537 Rookwood Cir
- 9542 Legacy Oaks Dr
- 9507 Rookwood Cir
- 9570 Legacy Oaks Dr
- 9690 Dutton Ln
- 9638 Dutton Ln
- 9714 Bowen Trail
- 5080 Apison Villas Cir
- 9198 Integra Hills Ln
- 2812 Spicewood Ln
- 8605 Apison Pike
- 8602 Summit Peak Way
- 5060 City Station Dr
- 8211 Cicero Trail
- 2824 Bent Oak Rd
- 5652 High St
- 2500 Shenandoah Dr
- 8128 Fallen Maple Dr
- 4832 Ruby Red Dr
- 7975 Squirrel Wood Ct
- 4720 Ardmore Dr
- 5316 Village Garden Dr
- 9791 Haven Port Ln
- 5438 Village Garden Dr






