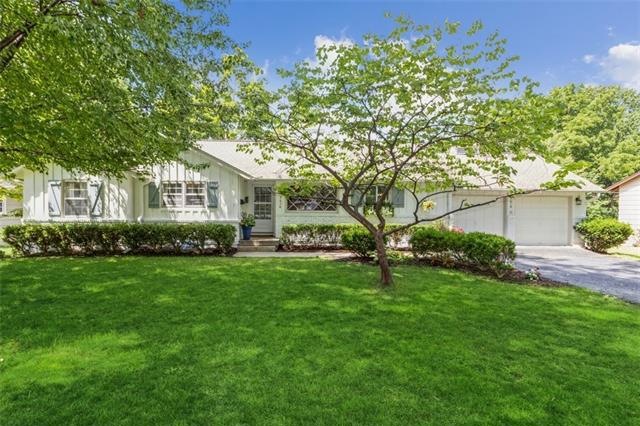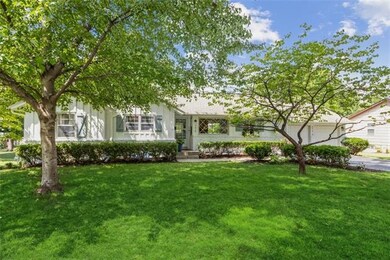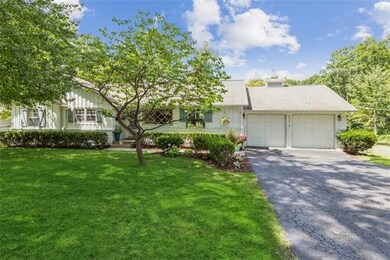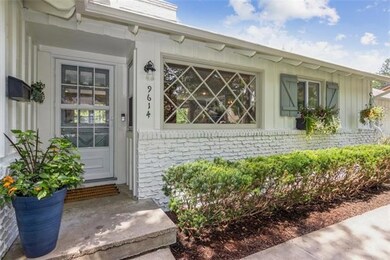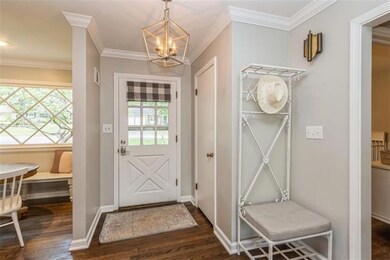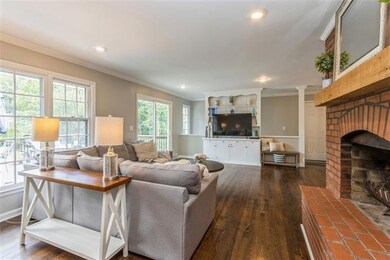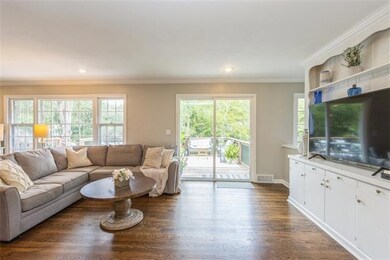
9614 Windsor St Leawood, KS 66206
Estimated Value: $516,000 - $624,000
Highlights
- Fireplace in Kitchen
- Deck
- Vaulted Ceiling
- Brookwood Elementary School Rated A
- Recreation Room
- Ranch Style House
About This Home
As of October 2022Move-in-ready, updated ranch in the heart of Overland Park! This beautiful home sits on just over a half an acre of beautiful, treed property. Pull up to fresh landscaping, charming window boxes full of flowers, brand new exterior paint and enter to a light-filled open concept ranch. Fully remodeled throughout, this home features newly refinished hardwoods and a large, brick see-through fireplace in the breakfast area and living room. The kitchen is open making it the heart of the home. A large island provides extra seating with stainless appliances, a gas stove and farmhouse sink perfectly situated under a window.Large family room with built ins and formal dining area. New sliders from the living room exit to an expanded newer deck and lower patio. Huge, fenced yard give you room to garden, play, entertain or just enjoy your privacy. Open stairs to the finished, walkout basement feature a large statement window. Additional rec space in the basement features a fireplace as well as a 4th bedroom and half bath. Three generous-sized bedrooms upstairs feature a primary bedroom with an ensuite bath. Both upstairs bathrooms have recently been freshly remodeled in crisp, bright finishes. The primary bath has double vanities. Newer HVAC and electrical. Close to coffee sops, restaurants, schools, Ranchmart shopping center, Meadowbrook Park and highway access, this one won’t last long so plan to see it while you can!
Last Agent to Sell the Property
ReeceNichols -The Village License #SP00235836 Listed on: 08/13/2022

Home Details
Home Type
- Single Family
Est. Annual Taxes
- $3,659
Year Built
- Built in 1955
Lot Details
- 0.53 Acre Lot
- Wood Fence
- Paved or Partially Paved Lot
- Level Lot
- Many Trees
Parking
- 2 Car Attached Garage
- Front Facing Garage
- Garage Door Opener
Home Design
- Ranch Style House
- Traditional Architecture
- Composition Roof
- Board and Batten Siding
Interior Spaces
- Wet Bar: Fireplace, Kitchen Island, Wood Floor, Carpet, Shower Over Tub, Double Vanity, Shower Only
- Built-In Features: Fireplace, Kitchen Island, Wood Floor, Carpet, Shower Over Tub, Double Vanity, Shower Only
- Vaulted Ceiling
- Ceiling Fan: Fireplace, Kitchen Island, Wood Floor, Carpet, Shower Over Tub, Double Vanity, Shower Only
- Skylights
- Shades
- Plantation Shutters
- Drapes & Rods
- Entryway
- Family Room
- Living Room with Fireplace
- 2 Fireplaces
- Combination Dining and Living Room
- Recreation Room
- Washer
Kitchen
- Eat-In Kitchen
- Gas Oven or Range
- Recirculated Exhaust Fan
- Dishwasher
- Kitchen Island
- Granite Countertops
- Laminate Countertops
- Disposal
- Fireplace in Kitchen
Flooring
- Wood
- Wall to Wall Carpet
- Linoleum
- Laminate
- Stone
- Ceramic Tile
- Luxury Vinyl Plank Tile
- Luxury Vinyl Tile
Bedrooms and Bathrooms
- 4 Bedrooms
- Cedar Closet: Fireplace, Kitchen Island, Wood Floor, Carpet, Shower Over Tub, Double Vanity, Shower Only
- Walk-In Closet: Fireplace, Kitchen Island, Wood Floor, Carpet, Shower Over Tub, Double Vanity, Shower Only
- Double Vanity
- Bathtub with Shower
Finished Basement
- Walk-Out Basement
- Basement Fills Entire Space Under The House
- Fireplace in Basement
- Bedroom in Basement
- Laundry in Basement
Outdoor Features
- Deck
- Enclosed patio or porch
Schools
- Brookwood Elementary School
- Sm South High School
Utilities
- Forced Air Heating and Cooling System
Community Details
- No Home Owners Association
- Indian Acres Subdivision
Listing and Financial Details
- Exclusions: See Disclosure
- Assessor Parcel Number NP33600000 0014
Ownership History
Purchase Details
Home Financials for this Owner
Home Financials are based on the most recent Mortgage that was taken out on this home.Purchase Details
Home Financials for this Owner
Home Financials are based on the most recent Mortgage that was taken out on this home.Purchase Details
Home Financials for this Owner
Home Financials are based on the most recent Mortgage that was taken out on this home.Purchase Details
Similar Homes in the area
Home Values in the Area
Average Home Value in this Area
Purchase History
| Date | Buyer | Sale Price | Title Company |
|---|---|---|---|
| Kimbrell Sean M | -- | Continental Title Company | |
| Daly Annalise Marie | -- | Nations Title Agency Of Kans | |
| Bohon Richard A | -- | Stewart Title |
Mortgage History
| Date | Status | Borrower | Loan Amount |
|---|---|---|---|
| Open | Kimbrell Sean M | $481,650 | |
| Closed | Kimbrell Sean M | $481,650 | |
| Previous Owner | Daly Annalise Marie | $169,200 | |
| Previous Owner | Bohon Cathleen S | $193,706 | |
| Previous Owner | Bohon Richard A | $21,127 | |
| Previous Owner | Bohon Richard A | $203,793 | |
| Previous Owner | Bohon Richard A | $174,930 |
Property History
| Date | Event | Price | Change | Sq Ft Price |
|---|---|---|---|---|
| 10/14/2022 10/14/22 | Sold | -- | -- | -- |
| 08/20/2022 08/20/22 | Pending | -- | -- | -- |
| 08/13/2022 08/13/22 | For Sale | $489,000 | +127.4% | $201 / Sq Ft |
| 03/14/2014 03/14/14 | Sold | -- | -- | -- |
| 12/02/2013 12/02/13 | Pending | -- | -- | -- |
| 10/03/2013 10/03/13 | For Sale | $215,000 | -- | $144 / Sq Ft |
Tax History Compared to Growth
Tax History
| Year | Tax Paid | Tax Assessment Tax Assessment Total Assessment is a certain percentage of the fair market value that is determined by local assessors to be the total taxable value of land and additions on the property. | Land | Improvement |
|---|---|---|---|---|
| 2024 | $5,789 | $59,432 | $14,901 | $44,531 |
| 2023 | $5,700 | $57,960 | $13,542 | $44,418 |
| 2022 | $4,143 | $42,550 | $13,542 | $29,008 |
| 2021 | $3,657 | $35,800 | $11,284 | $24,516 |
| 2020 | $3,660 | $35,857 | $9,407 | $26,450 |
| 2019 | $3,251 | $31,901 | $6,716 | $25,185 |
| 2018 | $3,079 | $30,084 | $6,716 | $23,368 |
| 2017 | $3,011 | $28,946 | $6,716 | $22,230 |
| 2016 | $2,323 | $22,000 | $6,716 | $15,284 |
| 2015 | $2,238 | $21,632 | $6,716 | $14,916 |
| 2013 | -- | $20,344 | $5,088 | $15,256 |
Agents Affiliated with this Home
-
Lauren Anderson

Seller's Agent in 2022
Lauren Anderson
ReeceNichols -The Village
(913) 226-9675
24 in this area
332 Total Sales
-
Sarah Harnett

Buyer's Agent in 2022
Sarah Harnett
West Village Realty
(913) 991-5711
20 in this area
156 Total Sales
-
S
Seller's Agent in 2014
Sherri Connolly
KW KANSAS CITY METRO
-
Chuck Jansen
C
Buyer's Agent in 2014
Chuck Jansen
KW Diamond Partners
(913) 710-2597
3 in this area
60 Total Sales
Map
Source: Heartland MLS
MLS Number: 2398893
APN: NP33600000-0014
- 3415 W 95th St
- 9708 Aberdeen St
- 10036 Mission Rd
- 10040 Mission Rd
- 3921 W 97th St
- 9410 Ensley Ln
- 4030 W 97th St
- 9440 Manor Rd
- 9511 Manor Rd
- 9628 Meadow Ln
- 9511 Meadow Ln
- 3520 W 93rd St
- 9329 Catalina St
- 9729 Manor Rd
- 9515 Lee Blvd
- 9525 El Monte St
- 9716 Lee Blvd
- 9905 Cherokee Ln
- 9608 El Monte St
- 9730 El Monte St
- 9614 Windsor St
- 9604 Windsor St
- 9624 Windsor St
- 9607 Mohawk Dr
- 9632 Windsor St
- 9600 Windsor St
- 9601 Mohawk Dr
- 9615 Mohawk Dr
- 9609 Windsor St
- 9551 Mohawk Dr
- 9627 Windsor St
- 9640 Windsor St
- 9601 Windsor St
- 9538 Windsor St
- 9621 Mohawk Dr
- 9635 Windsor St
- 9600 Mohawk Dr
- 9641 Windsor St
- 9650 Windsor St
- 9614 Mohawk Dr
