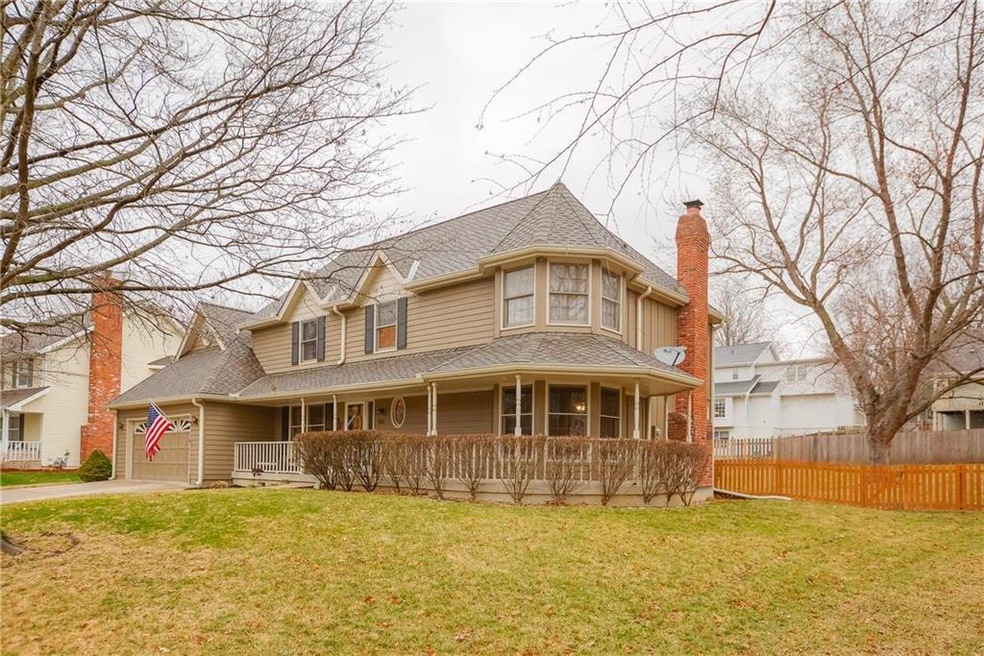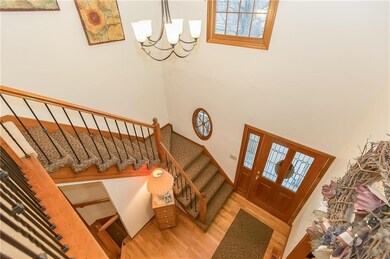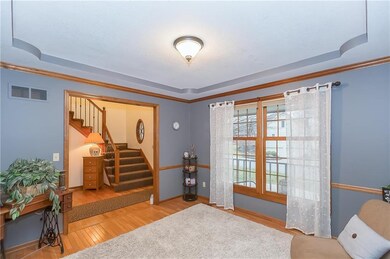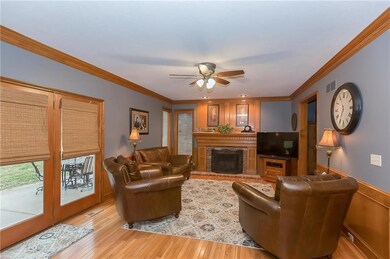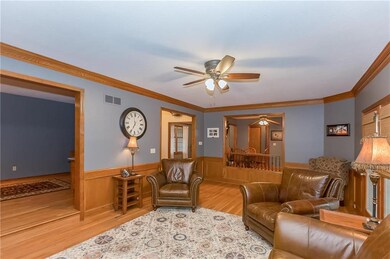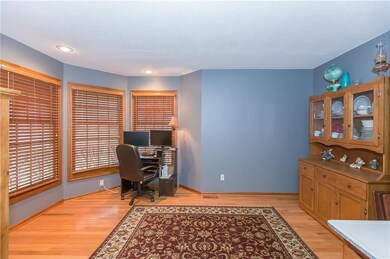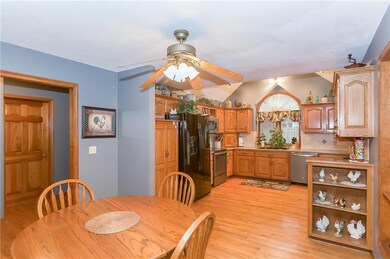
9615 N Virginia Ave Kansas City, MO 64155
New Mark NeighborhoodHighlights
- Hearth Room
- Recreation Room
- Traditional Architecture
- Bell Prairie Elementary School Rated A
- Vaulted Ceiling
- Wood Flooring
About This Home
As of June 2025GORGEOUS HOME IN STALEY HIGH SCHOOL AREA! You won't want to miss this well loved 2-story with wrap around porch & double patio in back. Fantastic for entertaining! Newer paint, roof, HVAC, appliances, plus.....BEAUTIFUL HARDWOOD FLOORS on entire main level. Large kitchen open to hearth room. Huge master suite and bath. Bonus room possible 4th bdrm. Finished basement with wet bar & plenty of storage throughout. Too many updates to list & so much attention to detail. Great family neighborhood.
Last Agent to Sell the Property
RE/MAX Heritage License #2007012854 Listed on: 03/20/2018

Last Buyer's Agent
Dani Beyer
Keller Williams KC North License #SP00222798
Home Details
Home Type
- Single Family
Est. Annual Taxes
- $3,585
Year Built
- Built in 1990
Lot Details
- 0.28 Acre Lot
- Wood Fence
- Level Lot
- Many Trees
HOA Fees
- $35 Monthly HOA Fees
Parking
- 2 Car Attached Garage
- Inside Entrance
- Front Facing Garage
- Garage Door Opener
Home Design
- Traditional Architecture
- Composition Roof
- Lap Siding
Interior Spaces
- Wet Bar: Ceramic Tiles, Shower Over Tub, Carpet, Wet Bar, Ceiling Fan(s), Separate Shower And Tub, Whirlpool Tub, Cathedral/Vaulted Ceiling, Walk-In Closet(s), Linoleum, Wood Floor, Pantry, Fireplace
- Built-In Features: Ceramic Tiles, Shower Over Tub, Carpet, Wet Bar, Ceiling Fan(s), Separate Shower And Tub, Whirlpool Tub, Cathedral/Vaulted Ceiling, Walk-In Closet(s), Linoleum, Wood Floor, Pantry, Fireplace
- Vaulted Ceiling
- Ceiling Fan: Ceramic Tiles, Shower Over Tub, Carpet, Wet Bar, Ceiling Fan(s), Separate Shower And Tub, Whirlpool Tub, Cathedral/Vaulted Ceiling, Walk-In Closet(s), Linoleum, Wood Floor, Pantry, Fireplace
- Skylights
- 1 Fireplace
- Some Wood Windows
- Thermal Windows
- Shades
- Plantation Shutters
- Drapes & Rods
- Family Room Downstairs
- Separate Formal Living Room
- Sitting Room
- Formal Dining Room
- Home Office
- Recreation Room
- Finished Basement
- Sub-Basement: Bathroom Half
- Dormer Attic
- Laundry on main level
Kitchen
- Hearth Room
- Breakfast Area or Nook
- Electric Oven or Range
- Built-In Range
- Dishwasher
- Stainless Steel Appliances
- Granite Countertops
- Laminate Countertops
Flooring
- Wood
- Wall to Wall Carpet
- Linoleum
- Laminate
- Stone
- Ceramic Tile
- Luxury Vinyl Plank Tile
- Luxury Vinyl Tile
Bedrooms and Bathrooms
- 3 Bedrooms
- Cedar Closet: Ceramic Tiles, Shower Over Tub, Carpet, Wet Bar, Ceiling Fan(s), Separate Shower And Tub, Whirlpool Tub, Cathedral/Vaulted Ceiling, Walk-In Closet(s), Linoleum, Wood Floor, Pantry, Fireplace
- Walk-In Closet: Ceramic Tiles, Shower Over Tub, Carpet, Wet Bar, Ceiling Fan(s), Separate Shower And Tub, Whirlpool Tub, Cathedral/Vaulted Ceiling, Walk-In Closet(s), Linoleum, Wood Floor, Pantry, Fireplace
- Double Vanity
- Ceramic Tiles
Home Security
- Storm Doors
- Fire and Smoke Detector
Schools
- Northview Elementary School
- Staley High School
Additional Features
- Enclosed patio or porch
- Forced Air Zoned Heating and Cooling System
Listing and Financial Details
- Exclusions: jetted tub
- Assessor Parcel Number 09-919-00-04-007.00
Community Details
Overview
- New Mark Willow Farm Subdivision
Amenities
- Party Room
Recreation
- Tennis Courts
- Community Pool
Ownership History
Purchase Details
Home Financials for this Owner
Home Financials are based on the most recent Mortgage that was taken out on this home.Purchase Details
Home Financials for this Owner
Home Financials are based on the most recent Mortgage that was taken out on this home.Purchase Details
Home Financials for this Owner
Home Financials are based on the most recent Mortgage that was taken out on this home.Purchase Details
Home Financials for this Owner
Home Financials are based on the most recent Mortgage that was taken out on this home.Similar Homes in Kansas City, MO
Home Values in the Area
Average Home Value in this Area
Purchase History
| Date | Type | Sale Price | Title Company |
|---|---|---|---|
| Warranty Deed | -- | Alliance Title | |
| Warranty Deed | -- | Metropolitan Title & Escrow | |
| Warranty Deed | -- | Metropolitan Title & Escrow | |
| Warranty Deed | -- | Stewart Title |
Mortgage History
| Date | Status | Loan Amount | Loan Type |
|---|---|---|---|
| Previous Owner | $184,000 | New Conventional | |
| Previous Owner | $262,000 | Adjustable Rate Mortgage/ARM | |
| Previous Owner | $225,376 | FHA | |
| Previous Owner | $260,000 | Adjustable Rate Mortgage/ARM | |
| Previous Owner | $161,500 | No Value Available |
Property History
| Date | Event | Price | Change | Sq Ft Price |
|---|---|---|---|---|
| 06/20/2025 06/20/25 | Sold | -- | -- | -- |
| 05/24/2025 05/24/25 | Pending | -- | -- | -- |
| 05/24/2025 05/24/25 | For Sale | $429,000 | +19.2% | $123 / Sq Ft |
| 06/27/2022 06/27/22 | Sold | -- | -- | -- |
| 05/24/2022 05/24/22 | Pending | -- | -- | -- |
| 05/20/2022 05/20/22 | For Sale | $360,000 | +38.5% | $104 / Sq Ft |
| 05/02/2018 05/02/18 | Sold | -- | -- | -- |
| 03/21/2018 03/21/18 | Pending | -- | -- | -- |
| 03/16/2018 03/16/18 | For Sale | $259,900 | -- | -- |
Tax History Compared to Growth
Tax History
| Year | Tax Paid | Tax Assessment Tax Assessment Total Assessment is a certain percentage of the fair market value that is determined by local assessors to be the total taxable value of land and additions on the property. | Land | Improvement |
|---|---|---|---|---|
| 2024 | $4,954 | $61,500 | -- | -- |
| 2023 | $4,911 | $61,500 | $0 | $0 |
| 2022 | $4,383 | $52,460 | $0 | $0 |
| 2021 | $4,388 | $52,459 | $7,220 | $45,239 |
| 2020 | $4,116 | $45,510 | $0 | $0 |
| 2019 | $4,039 | $45,505 | $6,080 | $39,425 |
| 2018 | $3,614 | $38,910 | $0 | $0 |
| 2017 | $3,548 | $38,910 | $4,560 | $34,350 |
| 2016 | $3,548 | $38,910 | $4,560 | $34,350 |
| 2015 | $3,547 | $38,910 | $4,560 | $34,350 |
| 2014 | $3,463 | $37,430 | $4,750 | $32,680 |
Agents Affiliated with this Home
-
Alyssa Rhodes
A
Seller's Agent in 2025
Alyssa Rhodes
Realty ONE Group Esteem
(816) 588-5235
2 in this area
46 Total Sales
-
Brenda Shores

Buyer's Agent in 2025
Brenda Shores
Real Broker, LLC
(816) 746-1250
6 in this area
242 Total Sales
-
Randy Davis

Seller's Agent in 2022
Randy Davis
RE/MAX Heritage
(816) 803-9295
2 in this area
76 Total Sales
-
D
Buyer's Agent in 2018
Dani Beyer
Keller Williams KC North
Map
Source: Heartland MLS
MLS Number: 2094968
APN: 09-919-00-04-007.00
- 9705 N Virginia Ave
- 9617 N Lydia Ave
- 9638 N Wayne Ave
- 9627 N Wayne Ave
- 9623 N Wayne Ave
- 1605 NE 94th St
- 1012 NE 99th St
- 1223 NE 93rd St
- 1019 NE 93rd Ct
- 9708 N Campbell Dr
- 10001 N Wayne Place
- 9212 N Harrison St
- 1309 NE 102nd St
- 10126 N Highland Terrace
- 9201 N Charlotte Ct
- 0 152 Hwy & Maplewoods Pkwy St
- 1915 NE 101st St
- 9209 N Euclid Ct
- 412 NE 96th Terrace
- 506 NE 98th Terrace
