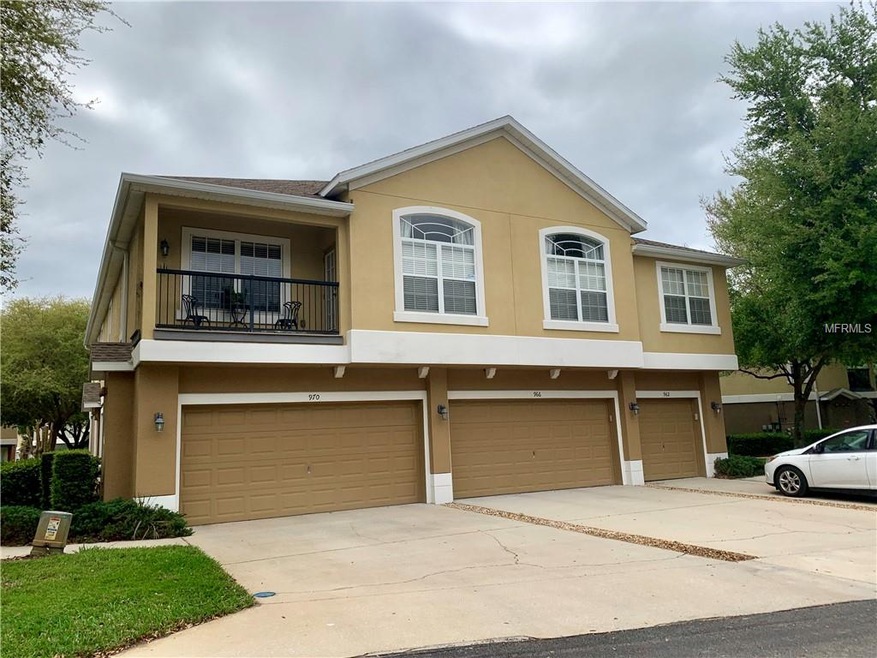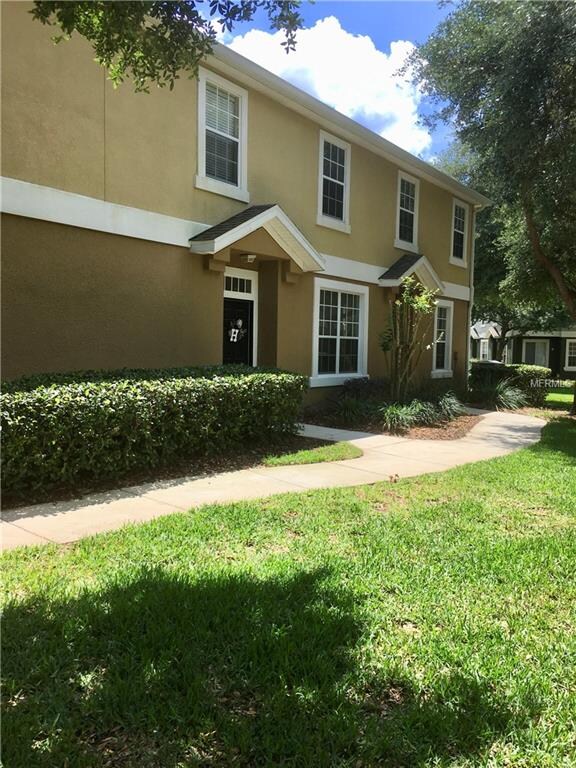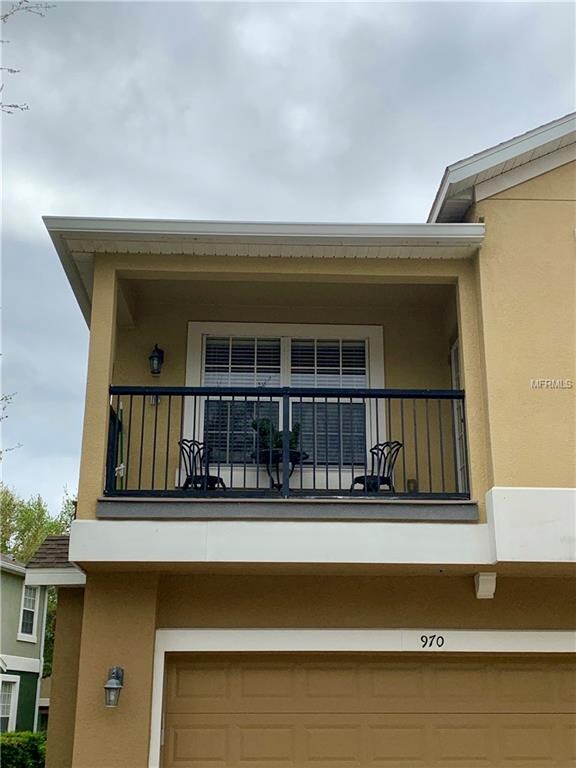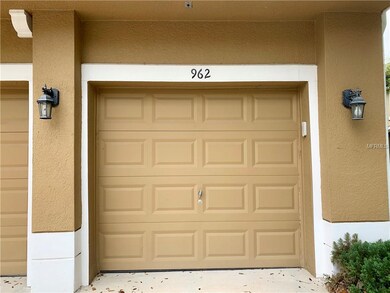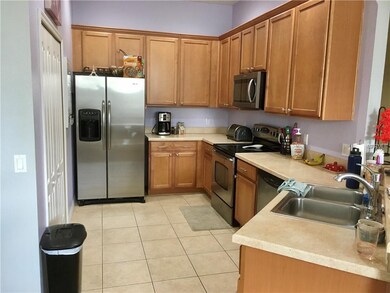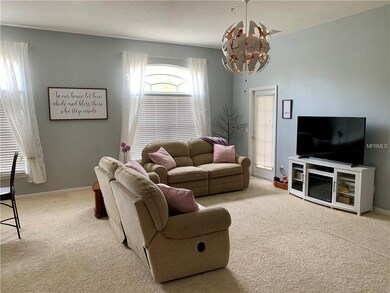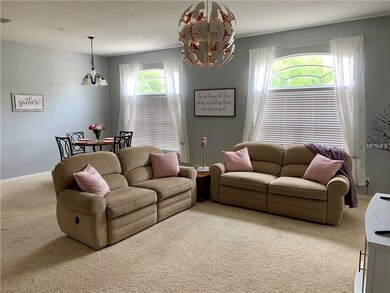
962 Ashworth Overlook Dr Unit C Apopka, FL 32712
Highlights
- Oak Trees
- Open Floorplan
- Community Pool
- Gated Community
- Mature Landscaping
- Balcony
About This Home
As of June 2019Location, Location, Location! Close to 441 and Beltway! Maintenance Free living! Gated community with community pool. Beautiful and mature Landscaping. HOA includes exterior building and grounds maintenance as well as cable and internet. This spacious 2 bedroom, 2 bath condo is an end unit with private entrance and large side yard. Kitchen has lots of cabinets, tile floors, stainless appliances and pantry. Master Bedroom has walk in closet and master bath has double sinks. Condo has laundry room and private covered balcony. Large great room/ open plan with lots of natural light. Unit is on 2nd floor with 1 car garage on 1st floor. Call today to schedule a showing.
Last Agent to Sell the Property
SPARROW REALTY & RENTALS License #3057147 Listed on: 04/16/2019
Last Buyer's Agent
Alan Plager
REDFIN CORPORATION License #634869

Property Details
Home Type
- Condominium
Est. Annual Taxes
- $1,241
Year Built
- Built in 2006
Lot Details
- East Facing Home
- Mature Landscaping
- Oak Trees
HOA Fees
- $325 Monthly HOA Fees
Parking
- 1 Car Attached Garage
- Driveway
Home Design
- Slab Foundation
- Shingle Roof
- Block Exterior
Interior Spaces
- 1,420 Sq Ft Home
- 2-Story Property
- Open Floorplan
- Ceiling Fan
- Combination Dining and Living Room
- Laundry Room
Kitchen
- Range<<rangeHoodToken>>
- <<microwave>>
- Dishwasher
Flooring
- Carpet
- Ceramic Tile
Bedrooms and Bathrooms
- 2 Bedrooms
- Split Bedroom Floorplan
- Walk-In Closet
- 2 Full Bathrooms
Outdoor Features
- Balcony
Utilities
- Central Heating and Cooling System
- High Speed Internet
- Cable TV Available
Listing and Financial Details
- Down Payment Assistance Available
- Homestead Exemption
- Visit Down Payment Resource Website
- Legal Lot and Block 30 / 37
- Assessor Parcel Number 05-21-28-6461-37-030
Community Details
Overview
- Association fees include community pool, internet, maintenance structure, ground maintenance
- Sentry Management Leigh Quinn Ext 51301 Association, Phone Number (407) 788-6700
- Overlook/Parkside Condo Subdivision
- The community has rules related to deed restrictions
- Rental Restrictions
Recreation
- Community Pool
Pet Policy
- 2 Pets Allowed
- Breed Restrictions
Security
- Gated Community
Ownership History
Purchase Details
Home Financials for this Owner
Home Financials are based on the most recent Mortgage that was taken out on this home.Purchase Details
Home Financials for this Owner
Home Financials are based on the most recent Mortgage that was taken out on this home.Purchase Details
Home Financials for this Owner
Home Financials are based on the most recent Mortgage that was taken out on this home.Purchase Details
Home Financials for this Owner
Home Financials are based on the most recent Mortgage that was taken out on this home.Similar Homes in Apopka, FL
Home Values in the Area
Average Home Value in this Area
Purchase History
| Date | Type | Sale Price | Title Company |
|---|---|---|---|
| Warranty Deed | $160,000 | Attorney | |
| Warranty Deed | $137,450 | Fidelity National Title Of F | |
| Warranty Deed | $145,000 | Equitable Title Of Seminole | |
| Corporate Deed | $190,000 | Dhi Title Of Florida Inc |
Mortgage History
| Date | Status | Loan Amount | Loan Type |
|---|---|---|---|
| Open | $156,650 | New Conventional | |
| Closed | $154,230 | New Conventional | |
| Previous Owner | $130,950 | New Conventional | |
| Previous Owner | $134,700 | New Conventional | |
| Previous Owner | $137,750 | Purchase Money Mortgage | |
| Previous Owner | $152,000 | Stand Alone First |
Property History
| Date | Event | Price | Change | Sq Ft Price |
|---|---|---|---|---|
| 07/13/2025 07/13/25 | Pending | -- | -- | -- |
| 07/11/2025 07/11/25 | For Sale | $269,990 | +68.7% | $225 / Sq Ft |
| 06/04/2019 06/04/19 | Sold | $160,000 | -1.8% | $113 / Sq Ft |
| 04/19/2019 04/19/19 | Pending | -- | -- | -- |
| 04/14/2019 04/14/19 | For Sale | $163,000 | +18.6% | $115 / Sq Ft |
| 08/15/2017 08/15/17 | Off Market | $137,450 | -- | -- |
| 05/16/2017 05/16/17 | Sold | $137,450 | -1.8% | $97 / Sq Ft |
| 04/08/2017 04/08/17 | Pending | -- | -- | -- |
| 02/25/2017 02/25/17 | For Sale | $139,900 | -- | $99 / Sq Ft |
Tax History Compared to Growth
Tax History
| Year | Tax Paid | Tax Assessment Tax Assessment Total Assessment is a certain percentage of the fair market value that is determined by local assessors to be the total taxable value of land and additions on the property. | Land | Improvement |
|---|---|---|---|---|
| 2025 | $1,880 | $157,342 | -- | -- |
| 2024 | $1,749 | $157,342 | -- | -- |
| 2023 | $1,749 | $148,454 | $0 | $0 |
| 2022 | $1,650 | $144,130 | $0 | $0 |
| 2021 | $1,618 | $139,932 | $0 | $0 |
| 2020 | $1,546 | $138,000 | $27,600 | $110,400 |
| 2019 | $1,258 | $115,758 | $0 | $0 |
| 2018 | $1,241 | $113,600 | $22,720 | $90,880 |
| 2017 | $1,755 | $106,500 | $21,300 | $85,200 |
| 2016 | $424 | $87,700 | $17,540 | $70,160 |
| 2015 | $416 | $76,700 | $15,340 | $61,360 |
| 2014 | $416 | $61,500 | $12,300 | $49,200 |
Agents Affiliated with this Home
-
Emma 'Caroline' Beck

Seller's Agent in 2025
Emma 'Caroline' Beck
BALDWIN PARK REALTY LLC
(407) 312-3281
36 Total Sales
-
Tonya Giddens

Buyer's Agent in 2025
Tonya Giddens
CFRP REALTY LLC
(321) 277-3291
8 in this area
65 Total Sales
-
Marc Spence
M
Seller's Agent in 2019
Marc Spence
SPARROW REALTY & RENTALS
(321) 277-3183
1 in this area
6 Total Sales
-
A
Buyer's Agent in 2019
Alan Plager
REDFIN CORPORATION
-
Ruth Callaghan
R
Seller's Agent in 2017
Ruth Callaghan
FLORIDA REALTY INVESTMENTS
(407) 808-5334
18 in this area
20 Total Sales
-
C
Buyer's Agent in 2017
Chanel Bauer
STELLA REALTY GROUP, LLC
Map
Source: Stellar MLS
MLS Number: O5777194
APN: 05-2128-6461-37-030
- 866 Ashworth Overlook Dr Unit B
- 783 Ashworth Overlook Dr Unit A
- 741 Ashworth Overlook Dr Unit B
- 725 Ashworth Overlook Dr Unit C
- 1103 Errol Place Cir
- 629 Mary Paula Dr
- 610 Swallow Ct
- 601 Swallow Ct
- 1433 W Orange Blossom Trail
- 352 Smugglers Way
- 486 Shirley Dr
- 319 Smugglers Way
- 660 W Orange Blossom Trail
- 555 Summit River Dr
- 565 Summit River Dr
- 540 Summit River Dr
- 657 W Orange Blossom Trail
- 294 Lake Doe Blvd
- 5041 Hackenmore Rd
- 789 White Ivey Ct
