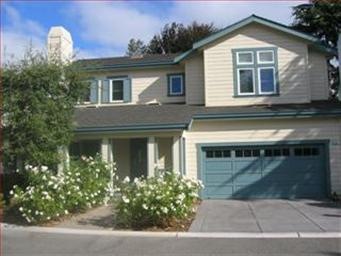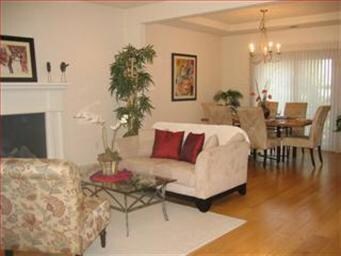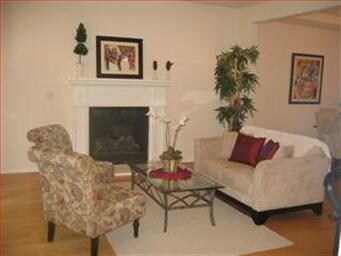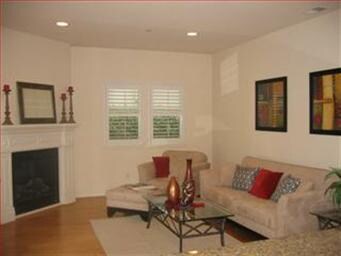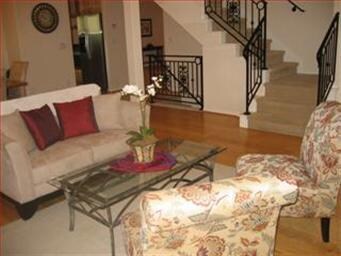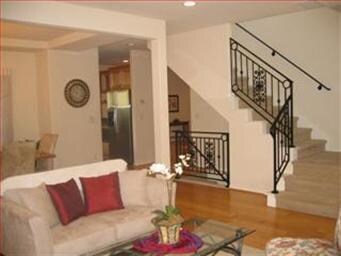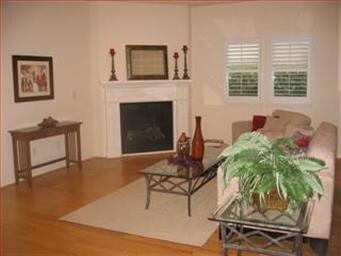
962 Bonita Ave Mountain View, CA 94040
Cuesta Park NeighborhoodEstimated Value: $3,050,000 - $3,991,000
Highlights
- Primary Bedroom Suite
- Contemporary Architecture
- Bonus Room
- Benjamin Bubb Elementary School Rated A
- Family Room with Fireplace
- Den
About This Home
As of April 2012Spacious & yet cozy newer home near downtown Mt.View*bright&airy livingroom w/fireplace,dining area off livingroom,modern kitchen w/Wolf gas range,breakfast bar,cozy familyroom off kitchen w/fireplace,wood floor,sliding door to lush backyrd,huge masterbedrm,large Rec room in basement+ 2nd bonusroom counted as 4th bedrm*multiple heat&AC zone,set up 4 home theatre,phone,CATV&cable in all rooms&more.
Home Details
Home Type
- Single Family
Est. Annual Taxes
- $17,320
Year Built
- Built in 2005
Lot Details
- Level Lot
- Sprinklers on Timer
- Zoning described as R31
Parking
- 2 Car Garage
- Garage Door Opener
- Guest Parking
Home Design
- Contemporary Architecture
- Slab Foundation
- Ceiling Insulation
- Shingle Roof
Interior Spaces
- 2,668 Sq Ft Home
- Fireplace With Gas Starter
- Double Pane Windows
- Family Room with Fireplace
- Combination Dining and Living Room
- Den
- Bonus Room
- Tile Flooring
Kitchen
- Breakfast Bar
- Oven or Range
- Microwave
- Dishwasher
- Disposal
Bedrooms and Bathrooms
- 4 Bedrooms
- Primary Bedroom Suite
- Bathtub with Shower
- Walk-in Shower
Eco-Friendly Details
- Energy-Efficient Insulation
Utilities
- Forced Air Heating and Cooling System
- Heating System Uses Gas
- Sewer Within 50 Feet
Community Details
- Property has a Home Owners Association
Listing and Financial Details
- Assessor Parcel Number 193-07-051
Ownership History
Purchase Details
Purchase Details
Home Financials for this Owner
Home Financials are based on the most recent Mortgage that was taken out on this home.Purchase Details
Home Financials for this Owner
Home Financials are based on the most recent Mortgage that was taken out on this home.Similar Homes in Mountain View, CA
Home Values in the Area
Average Home Value in this Area
Purchase History
| Date | Buyer | Sale Price | Title Company |
|---|---|---|---|
| Chu Winston | -- | None Available | |
| Chu Winston | -- | None Available | |
| Chu Winston | $1,222,000 | Cornerstone Title Company | |
| Phagura Vijay S | $1,338,500 | Alliance Title Company |
Mortgage History
| Date | Status | Borrower | Loan Amount |
|---|---|---|---|
| Open | Chu Winston | $515,000 | |
| Closed | Chu Winston | $528,700 | |
| Closed | Chu Winston | $619,779 | |
| Closed | Chu Winston | $625,500 | |
| Previous Owner | Phagura Vijay S | $993,000 | |
| Previous Owner | Phagura Vijay S | $993,750 | |
| Previous Owner | Phagura Vijay S | $1,000,000 |
Property History
| Date | Event | Price | Change | Sq Ft Price |
|---|---|---|---|---|
| 04/13/2012 04/13/12 | Sold | $1,222,000 | +3.1% | $458 / Sq Ft |
| 02/23/2012 02/23/12 | Pending | -- | -- | -- |
| 02/16/2012 02/16/12 | For Sale | $1,185,000 | -- | $444 / Sq Ft |
Tax History Compared to Growth
Tax History
| Year | Tax Paid | Tax Assessment Tax Assessment Total Assessment is a certain percentage of the fair market value that is determined by local assessors to be the total taxable value of land and additions on the property. | Land | Improvement |
|---|---|---|---|---|
| 2024 | $17,320 | $1,475,290 | $737,645 | $737,645 |
| 2023 | $17,141 | $1,446,364 | $723,182 | $723,182 |
| 2022 | $17,093 | $1,418,004 | $709,002 | $709,002 |
| 2021 | $16,674 | $1,390,200 | $695,100 | $695,100 |
| 2020 | $16,696 | $1,375,946 | $687,973 | $687,973 |
| 2019 | $15,989 | $1,348,968 | $674,484 | $674,484 |
| 2018 | $15,897 | $1,322,518 | $661,259 | $661,259 |
| 2017 | $15,237 | $1,296,588 | $648,294 | $648,294 |
| 2016 | $14,818 | $1,271,166 | $635,583 | $635,583 |
| 2015 | $14,391 | $1,252,072 | $626,036 | $626,036 |
| 2014 | $14,260 | $1,227,546 | $613,773 | $613,773 |
Agents Affiliated with this Home
-
Bonnie Kehl

Seller's Agent in 2012
Bonnie Kehl
Coldwell Banker Realty
(408) 605-0236
1 Total Sale
-

Buyer's Agent in 2012
Royce Cablayan
Coldwell Banker Realty
(650) 224-1711
1 in this area
181 Total Sales
Map
Source: MLSListings
MLS Number: ML81205934
APN: 193-07-051
- 717 Ehrhorn Ave
- 731 Calderon Ave
- 582 Bush St
- 1465 Bonita Ave
- 1101 W El Camino Real Unit 405
- 969 Eichler Dr
- 1033 Marilyn Dr
- 148 Mercy St Unit AB
- 230 Velarde St
- 88 Mercy St
- 1651 Tulane Dr
- 220 Loreto St
- 571 Mccarty Ave
- 638 Mountain View Ave
- 1532 Meadow Ln
- 410 S Shoreline Blvd
- 2002 Sunnyview Ln
- 311 Geary Way
- 1592 Ernestine Ln
- 1634 Hollingsworth Dr
- 962 Bonita Ave
- 960 Bonita Ave
- 964 Bonita Ave
- 966 Bonita Ave
- 956 Bonita Ave Unit 10
- 956 Bonita Ave Unit 9
- 956 Bonita Ave Unit 8
- 956 Bonita Ave Unit 7
- 956 Bonita Ave Unit 6
- 956 Bonita Ave Unit 5
- 956 Bonita Ave Unit 4
- 956 Bonita Ave Unit 3
- 956 Bonita Ave Unit 2
- 956 Bonita Ave Unit 1
- 982 Bonita Ave
- 372 Camille Ct
- 366 Camille Ct
- 994 Bonita Ave
- 909 Camille Ln
- 911 Camille Ln
