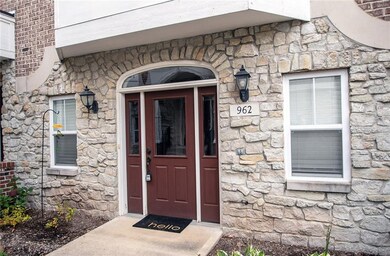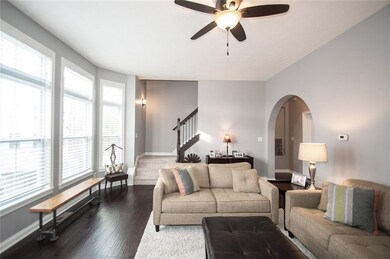
962 Brownstone Trace Carmel, IN 46032
Downtown Carmel NeighborhoodHighlights
- Vaulted Ceiling
- Traditional Architecture
- 2 Car Attached Garage
- Carmel Elementary School Rated A
- Wood Flooring
- Woodwork
About This Home
As of February 2022Beautifully maintained townhome overlooking the woods & pond! Move right in as this home is in wonderful condition. Large kitchen opens to one of two living areas and dining room. Welcoming entry with tiled flooring, spacious garage clean as they come! Granite countertops & spacious breakfast bar! Two master suites on the second level. The main master offers custom tile shower, soaking tub and large walk-in. Enjoy morning coffee on the balcony with wooded views. Fresh paint throughout the unit, and beautiful flooring! Plenty of storage throughout the home, office or third bedroom on the lower level. Tons of natural light and soaring ceiling. Great walking distance to shops and restaurants on 116th st.
Last Agent to Sell the Property
F.C. Tucker Company License #RB14045710 Listed on: 10/07/2019

Last Buyer's Agent
Julie Cromer
eXp Realty, LLC

Townhouse Details
Home Type
- Townhome
Est. Annual Taxes
- $2,986
Year Built
- Built in 2012
Lot Details
- 1,307 Sq Ft Lot
Parking
- 2 Car Attached Garage
Home Design
- Traditional Architecture
- Brick Exterior Construction
- Slab Foundation
- Stone
Interior Spaces
- 3-Story Property
- Woodwork
- Vaulted Ceiling
- Gas Log Fireplace
- Living Room with Fireplace
- Family or Dining Combination
- Wood Flooring
- Smart Thermostat
- Finished Basement
Kitchen
- Gas Oven
- Microwave
- Dishwasher
- Disposal
Bedrooms and Bathrooms
- 3 Bedrooms
- Walk-In Closet
Laundry
- Dryer
- Washer
Utilities
- Forced Air Heating and Cooling System
- Heating System Uses Gas
- Gas Water Heater
Listing and Financial Details
- Assessor Parcel Number 290936027004000018
Community Details
Overview
- Association fees include lawncare, maintenance structure, management, trash, sewer
- Brownstone Homes At Guilford Reserve Subdivision
- Property managed by CASI
- The community has rules related to covenants, conditions, and restrictions
Security
- Fire and Smoke Detector
Ownership History
Purchase Details
Home Financials for this Owner
Home Financials are based on the most recent Mortgage that was taken out on this home.Purchase Details
Home Financials for this Owner
Home Financials are based on the most recent Mortgage that was taken out on this home.Purchase Details
Home Financials for this Owner
Home Financials are based on the most recent Mortgage that was taken out on this home.Purchase Details
Home Financials for this Owner
Home Financials are based on the most recent Mortgage that was taken out on this home.Purchase Details
Home Financials for this Owner
Home Financials are based on the most recent Mortgage that was taken out on this home.Purchase Details
Home Financials for this Owner
Home Financials are based on the most recent Mortgage that was taken out on this home.Purchase Details
Similar Homes in the area
Home Values in the Area
Average Home Value in this Area
Purchase History
| Date | Type | Sale Price | Title Company |
|---|---|---|---|
| Quit Claim Deed | -- | None Listed On Document | |
| Quit Claim Deed | $351,125 | None Listed On Document | |
| Warranty Deed | $351,125 | None Listed On Document | |
| Warranty Deed | $319,900 | None Available | |
| Warranty Deed | $270,000 | None Available | |
| Warranty Deed | -- | None Available | |
| Warranty Deed | -- | None Available | |
| Sheriffs Deed | $100,000 | None Available |
Mortgage History
| Date | Status | Loan Amount | Loan Type |
|---|---|---|---|
| Open | $316,012 | New Conventional | |
| Closed | $316,012 | New Conventional | |
| Previous Owner | $202,500 | New Conventional | |
| Previous Owner | $228,000 | New Conventional |
Property History
| Date | Event | Price | Change | Sq Ft Price |
|---|---|---|---|---|
| 05/09/2024 05/09/24 | Rented | $2,700 | 0.0% | -- |
| 04/29/2024 04/29/24 | For Rent | $2,700 | 0.0% | -- |
| 02/28/2022 02/28/22 | Sold | $351,125 | +0.4% | $153 / Sq Ft |
| 01/30/2022 01/30/22 | Pending | -- | -- | -- |
| 01/28/2022 01/28/22 | For Sale | $349,900 | +9.4% | $152 / Sq Ft |
| 04/15/2021 04/15/21 | Sold | $319,900 | 0.0% | $139 / Sq Ft |
| 04/02/2021 04/02/21 | Pending | -- | -- | -- |
| 04/01/2021 04/01/21 | For Sale | $319,900 | +8.4% | $139 / Sq Ft |
| 12/04/2019 12/04/19 | Sold | $295,000 | -3.3% | $128 / Sq Ft |
| 10/17/2019 10/17/19 | Pending | -- | -- | -- |
| 10/07/2019 10/07/19 | For Sale | $305,000 | -- | $133 / Sq Ft |
Tax History Compared to Growth
Tax History
| Year | Tax Paid | Tax Assessment Tax Assessment Total Assessment is a certain percentage of the fair market value that is determined by local assessors to be the total taxable value of land and additions on the property. | Land | Improvement |
|---|---|---|---|---|
| 2024 | $3,741 | $354,300 | $84,300 | $270,000 |
| 2023 | $3,756 | $357,300 | $84,300 | $273,000 |
| 2022 | $3,805 | $333,900 | $60,000 | $273,900 |
| 2021 | $3,166 | $280,600 | $60,000 | $220,600 |
| 2020 | $5,678 | $273,200 | $60,000 | $213,200 |
| 2019 | $3,002 | $268,600 | $59,000 | $209,600 |
| 2018 | $2,987 | $270,800 | $59,000 | $211,800 |
| 2017 | $2,987 | $271,500 | $59,000 | $212,500 |
| 2016 | $2,857 | $261,700 | $59,000 | $202,700 |
| 2014 | $2,325 | $227,800 | $41,000 | $186,800 |
| 2013 | $2,325 | $212,800 | $41,000 | $171,800 |
Agents Affiliated with this Home
-
Stacy Maglio

Seller's Agent in 2024
Stacy Maglio
Highgarden Real Estate
(317) 409-2515
4 in this area
60 Total Sales
-
C
Seller's Agent in 2022
Cynthia Yosha-Snyder
F.C. Tucker Company
-
Justin Steill

Seller's Agent in 2021
Justin Steill
Berkshire Hathaway Home
(317) 538-5705
14 in this area
626 Total Sales
-
Stacey Willis

Seller Co-Listing Agent in 2021
Stacey Willis
Stacey Willis
(317) 431-3154
58 in this area
146 Total Sales
-
Will Lonnemann

Seller's Agent in 2019
Will Lonnemann
F.C. Tucker Company
(317) 686-0612
1 in this area
344 Total Sales
-
J
Buyer's Agent in 2019
Julie Cromer
eXp Realty, LLC
Map
Source: MIBOR Broker Listing Cooperative®
MLS Number: MBR21672511
APN: 29-09-36-027-004.000-018
- 11835 Harvard Ln
- 755 Ivy Ln
- 786 Woodview North Dr
- 1044 Timber Creek Dr Unit 2
- 1074 Timber Creek Dr Unit 8
- 1098 Timber Creek Dr Unit 2
- 451 American Way N Unit 1
- 11430 Mckenzie Pkwy
- 11510 Ralston Ave
- 15 W Executive Dr Unit 101
- 906 Berkhamsted Ln
- 920 Veterans Way Unit 204
- 925 Veterans Way Unit 101
- 127 Monon Green Blvd
- 904 Veterans Way
- 1155 S Rangeline Rd Unit 502
- 1155 S Rangeline Rd Unit 505
- 1155 S Rangeline Rd Unit 503
- 1155 S Rangeline Rd Unit 501
- 1155 S Rangeline Rd Unit 506






