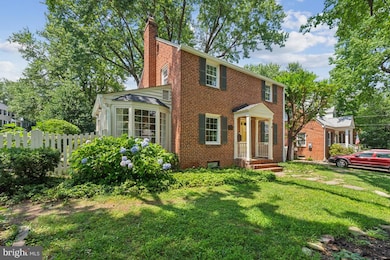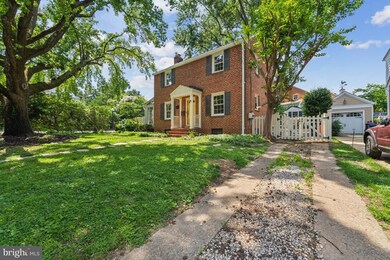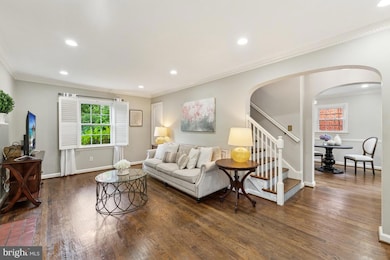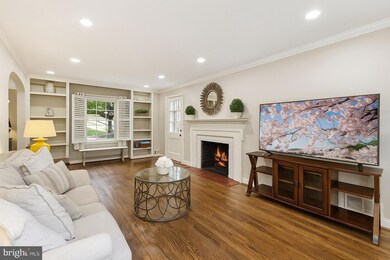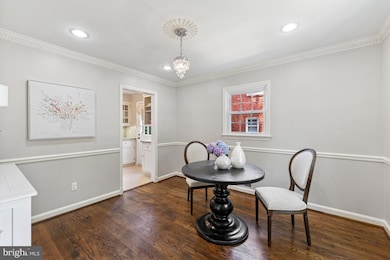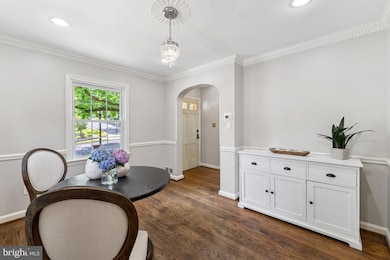
962 N Potomac St Arlington, VA 22205
Madison Manor NeighborhoodHighlights
- Colonial Architecture
- Wood Flooring
- Corner Lot
- Swanson Middle School Rated A
- Attic
- No HOA
About This Home
As of July 2025This quintessential Arlington colonial, situated on a charming corner lot in Madison Manor, is the perfect blend of classic character and modern convenience. Built in 1952, this beautifully maintained home offers 3 bedrooms, 2 full baths, and timeless features including hardwood floors, a private driveway with space for 2 cars, and an outdoor patio ideal for entertaining.
The welcoming entry foyer opens to a spacious living room with a wood-burning fireplace, built-in bookcases, and custom shutters. The adjacent dining room flows into an updated kitchen complete with stainless steel appliances (all less than 5 years old), a gas range, and a stylish tile backsplash. A sunny, attached flex space with two bay windows and tile flooring offers the perfect spot for a home office, playroom, or cozy reading nook.
Upstairs, you’ll find three bedrooms and a full bath with custom cabinetry. The finished lower level adds even more versatility, with space for a rec. room, gym, or guest suite, along with a second full bath, laundry area, and storage. New LVP flooring and stairs.
Outdoor lovers will enjoy the generous front yard, flat fenced backyard, shed, and large patio style deck, ideal for summer gatherings. Located within a sought-after Yorktown school pyramid and less than a mile to East Falls Church Metro, this home offers unbeatable access to parks, trails, shops, I-66, Route 50, and downtown DC. New roof, gutters, hot water heater, ac compressor and fresh paint—just move in, relax and Live In The Dream!
Home Details
Home Type
- Single Family
Est. Annual Taxes
- $9,343
Year Built
- Built in 1952
Lot Details
- 6,537 Sq Ft Lot
- Southeast Facing Home
- Picket Fence
- Wood Fence
- Corner Lot
- Back Yard Fenced and Front Yard
- Property is in excellent condition
- Property is zoned R-6
Parking
- Driveway
Home Design
- Colonial Architecture
- Brick Exterior Construction
- Block Foundation
- Architectural Shingle Roof
Interior Spaces
- Property has 3 Levels
- Built-In Features
- Chair Railings
- Crown Molding
- Ceiling Fan
- Recessed Lighting
- Wood Burning Fireplace
- Fireplace Mantel
- Double Pane Windows
- Double Hung Windows
- Bay Window
- Dining Area
- Finished Basement
- Laundry in Basement
- Stacked Washer and Dryer
- Attic
Kitchen
- Galley Kitchen
- Gas Oven or Range
- Built-In Microwave
- Ice Maker
- Dishwasher
- Stainless Steel Appliances
- Disposal
Flooring
- Wood
- Luxury Vinyl Plank Tile
Bedrooms and Bathrooms
- 3 Bedrooms
- Cedar Closet
- Walk-In Closet
- Bathtub with Shower
Outdoor Features
- Patio
- Shed
Schools
- Cardinal Elementary School
- Swanson Middle School
- Yorktown High School
Utilities
- Forced Air Heating and Cooling System
- Vented Exhaust Fan
- Natural Gas Water Heater
- Municipal Trash
- Public Septic
- Cable TV Available
Community Details
- No Home Owners Association
- Madison Manor Subdivision
Listing and Financial Details
- Tax Lot 139
- Assessor Parcel Number 11-052-016
Ownership History
Purchase Details
Home Financials for this Owner
Home Financials are based on the most recent Mortgage that was taken out on this home.Purchase Details
Purchase Details
Home Financials for this Owner
Home Financials are based on the most recent Mortgage that was taken out on this home.Purchase Details
Home Financials for this Owner
Home Financials are based on the most recent Mortgage that was taken out on this home.Purchase Details
Home Financials for this Owner
Home Financials are based on the most recent Mortgage that was taken out on this home.Similar Homes in the area
Home Values in the Area
Average Home Value in this Area
Purchase History
| Date | Type | Sale Price | Title Company |
|---|---|---|---|
| Warranty Deed | $1,020,000 | Paragon Title And Escrow | |
| Interfamily Deed Transfer | -- | None Available | |
| Interfamily Deed Transfer | -- | None Available | |
| Warranty Deed | $729,500 | -- | |
| Deed | $302,000 | -- |
Mortgage History
| Date | Status | Loan Amount | Loan Type |
|---|---|---|---|
| Open | $765,000 | New Conventional | |
| Previous Owner | $661,450 | New Conventional | |
| Previous Owner | $652,000 | New Conventional | |
| Previous Owner | $60,000 | New Conventional | |
| Previous Owner | $583,600 | New Conventional | |
| Previous Owner | $36,400 | Credit Line Revolving | |
| Previous Owner | $67,500 | Credit Line Revolving | |
| Previous Owner | $20,000 | Credit Line Revolving | |
| Previous Owner | $271,800 | No Value Available |
Property History
| Date | Event | Price | Change | Sq Ft Price |
|---|---|---|---|---|
| 07/11/2025 07/11/25 | Sold | $1,020,000 | +2.5% | $530 / Sq Ft |
| 06/27/2025 06/27/25 | For Sale | $995,000 | +36.4% | $517 / Sq Ft |
| 02/28/2014 02/28/14 | Sold | $729,500 | 0.0% | $592 / Sq Ft |
| 02/28/2014 02/28/14 | Pending | -- | -- | -- |
| 02/28/2014 02/28/14 | For Sale | $729,500 | -- | $592 / Sq Ft |
Tax History Compared to Growth
Tax History
| Year | Tax Paid | Tax Assessment Tax Assessment Total Assessment is a certain percentage of the fair market value that is determined by local assessors to be the total taxable value of land and additions on the property. | Land | Improvement |
|---|---|---|---|---|
| 2025 | $9,685 | $937,600 | $713,900 | $223,700 |
| 2024 | $9,343 | $904,500 | $708,900 | $195,600 |
| 2023 | $9,214 | $894,600 | $708,900 | $185,700 |
| 2022 | $8,957 | $869,600 | $683,900 | $185,700 |
| 2021 | $8,169 | $793,100 | $621,200 | $171,900 |
| 2020 | $7,826 | $762,800 | $590,900 | $171,900 |
| 2019 | $7,539 | $734,800 | $565,600 | $169,200 |
| 2018 | $7,299 | $725,500 | $545,400 | $180,100 |
| 2017 | $6,681 | $664,100 | $515,100 | $149,000 |
| 2016 | $6,627 | $668,700 | $494,900 | $173,800 |
| 2015 | $6,713 | $674,000 | $484,800 | $189,200 |
| 2014 | $6,619 | $664,600 | $459,600 | $205,000 |
Agents Affiliated with this Home
-
Kathy Worek

Seller's Agent in 2025
Kathy Worek
RE/MAX Gateway, LLC
(703) 401-4376
1 in this area
93 Total Sales
-
Megan Worek

Seller Co-Listing Agent in 2025
Megan Worek
RE/MAX Gateway, LLC
(703) 895-2286
1 in this area
35 Total Sales
-
Abigail Paulsen

Buyer's Agent in 2025
Abigail Paulsen
Coldwell Banker (NRT-Southeast-MidAtlantic)
(202) 339-2230
1 in this area
65 Total Sales
-
datacorrect BrightMLS
d
Seller's Agent in 2014
datacorrect BrightMLS
Non Subscribing Office
-
S
Buyer's Agent in 2014
Sharon Chamberlin
McEnearney Associates
Map
Source: Bright MLS
MLS Number: VAAR2059776
APN: 11-052-016
- 600 Roosevelt Blvd Unit 114
- 600 Roosevelt Blvd Unit 510
- 600 Roosevelt Blvd Unit 412
- 889 N Manchester St
- 848 N Manchester St
- 884 N Manchester St
- 841 N Manchester St
- 6352 12th St N
- 849 N Manchester St
- 970 N Longfellow St
- 1000 N Sycamore St
- 997 N Tuckahoe St
- 6087 8th Place N
- 1010 N Tuckahoe St
- 2916 Peyton Randolph Dr Unit 158
- 1104 N Tuckahoe St
- 1000 Patrick Henry Dr
- 5802 15th St N
- 1506 N Nicholas St
- 6232 18th Rd N

