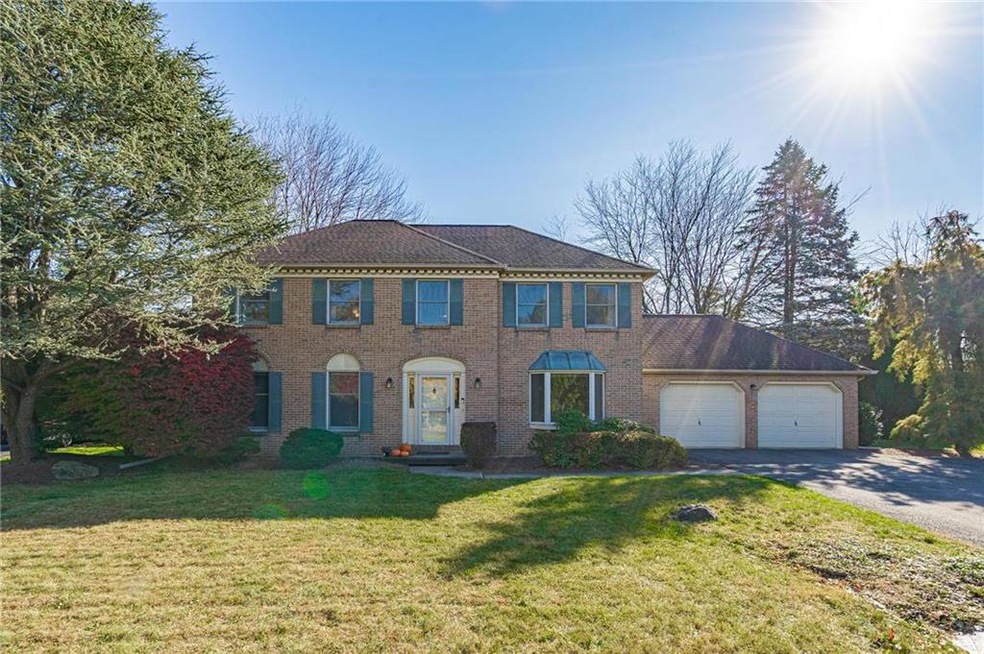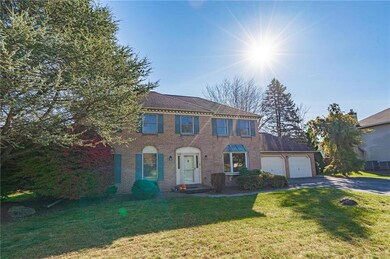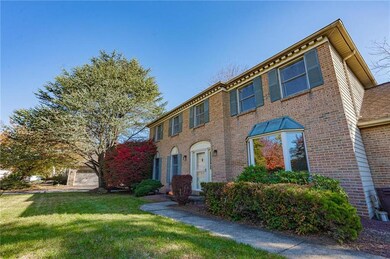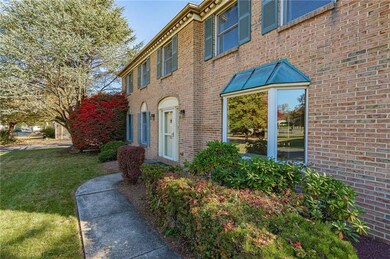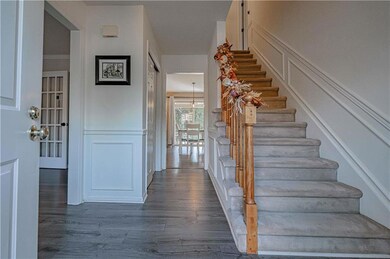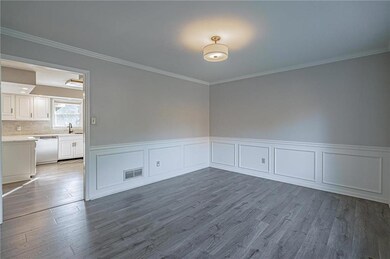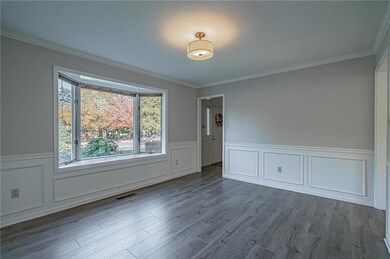
962 Wafford Ln Bethlehem, PA 18017
Northeast Bethlehem NeighborhoodHighlights
- Colonial Architecture
- Wood Flooring
- Covered patio or porch
- Family Room with Fireplace
- Whirlpool Bathtub
- Fenced Yard
About This Home
As of December 2024**H&B deadline - Monday 11/4 @ 12** Tucked away on a quiet street in a beautiful neighborhood, this home is ready for new owners! With new flooring and paint throughout the first floor, the floorplan flows nicely for easy entertaining and everyday living! The chair rail and picture molding from the foyer flows into the Dining room with a large bay window. The living room is spacious with crown molding and French doors to separate the room from the Family Room. The Family room is anchored by a beautiful fireplace, flanked by floating shelves. The kitchen has an eat-in area, Quartz counters, painted cabinets, and appliances that remain. The first floor is completed by a convenient laundry room, closet, and powder room. The upstairs primary suite is massive with a walk-in closet and en-suite bathroom with tons of storage! Don't miss the three additional bedrooms of generous sizes! The additional full bathroom has a double vanity, large closet, and practical surround for the tub. The backyard oasis is a truly special find, with a covered porch, fenced in area, and privacy landscaping! The lower level is unfinished, but offers a multitude of possibilities with the exterior exit. Don't miss the oversized driveway, two car garage, new water heater, radon remediation system, and more!
Home Details
Home Type
- Single Family
Est. Annual Taxes
- $9,513
Year Built
- Built in 1987
Lot Details
- 0.45 Acre Lot
- Fenced Yard
- Property is zoned RR-RESIDENTIAL
Home Design
- Colonial Architecture
- Contemporary Architecture
- Traditional Architecture
- Brick Exterior Construction
- Asphalt Roof
- Radon Mitigation System
Interior Spaces
- 2,324 Sq Ft Home
- 2-Story Property
- Family Room with Fireplace
- Family Room Downstairs
- Dining Room
- Utility Room
- Basement
- Exterior Basement Entry
- Storage In Attic
Kitchen
- Eat-In Kitchen
- Dishwasher
Flooring
- Wood
- Wall to Wall Carpet
- Laminate
- Tile
Bedrooms and Bathrooms
- 4 Bedrooms
- Walk-In Closet
- Whirlpool Bathtub
Laundry
- Laundry on main level
- Washer and Dryer
Parking
- 2 Car Attached Garage
- Driveway
Outdoor Features
- Covered patio or porch
Utilities
- Central Air
- Heating Available
- 101 to 200 Amp Service
- Electric Water Heater
- Cable TV Available
Community Details
- Barnsdale Manor Subdivision
Listing and Financial Details
- Assessor Parcel Number N6 6 6 0204
Ownership History
Purchase Details
Home Financials for this Owner
Home Financials are based on the most recent Mortgage that was taken out on this home.Purchase Details
Home Financials for this Owner
Home Financials are based on the most recent Mortgage that was taken out on this home.Purchase Details
Map
Similar Homes in Bethlehem, PA
Home Values in the Area
Average Home Value in this Area
Purchase History
| Date | Type | Sale Price | Title Company |
|---|---|---|---|
| Deed | $515,000 | None Listed On Document | |
| Deed | $355,500 | Penn Title Company | |
| Deed | $45,000 | -- |
Mortgage History
| Date | Status | Loan Amount | Loan Type |
|---|---|---|---|
| Open | $309,000 | New Conventional | |
| Previous Owner | $284,400 | New Conventional | |
| Previous Owner | $70,000 | Future Advance Clause Open End Mortgage |
Property History
| Date | Event | Price | Change | Sq Ft Price |
|---|---|---|---|---|
| 12/10/2024 12/10/24 | Sold | $515,000 | +8.4% | $222 / Sq Ft |
| 11/05/2024 11/05/24 | Pending | -- | -- | -- |
| 10/30/2024 10/30/24 | For Sale | $475,000 | +33.6% | $204 / Sq Ft |
| 07/30/2020 07/30/20 | Sold | $355,500 | +1.6% | $153 / Sq Ft |
| 06/11/2020 06/11/20 | Pending | -- | -- | -- |
| 06/05/2020 06/05/20 | For Sale | $349,900 | -- | $151 / Sq Ft |
Tax History
| Year | Tax Paid | Tax Assessment Tax Assessment Total Assessment is a certain percentage of the fair market value that is determined by local assessors to be the total taxable value of land and additions on the property. | Land | Improvement |
|---|---|---|---|---|
| 2025 | $1,136 | $105,200 | $26,800 | $78,400 |
| 2024 | $9,299 | $105,200 | $26,800 | $78,400 |
| 2023 | $9,299 | $105,200 | $26,800 | $78,400 |
| 2022 | $9,226 | $105,200 | $26,800 | $78,400 |
| 2021 | $9,164 | $105,200 | $26,800 | $78,400 |
| 2020 | $9,077 | $105,200 | $26,800 | $78,400 |
| 2019 | $9,046 | $105,200 | $26,800 | $78,400 |
| 2018 | $8,826 | $105,200 | $26,800 | $78,400 |
| 2017 | $8,721 | $105,200 | $26,800 | $78,400 |
| 2016 | -- | $105,200 | $26,800 | $78,400 |
| 2015 | -- | $105,200 | $26,800 | $78,400 |
| 2014 | -- | $105,200 | $26,800 | $78,400 |
Source: Greater Lehigh Valley REALTORS®
MLS Number: 747501
APN: N6-6-6-0204
- 781 Barrymore Ln
- 2328 Linden St
- 2753 Walker Place
- 2823 Westminster Rd
- 1906 Lincoln St
- 1338 Santee Mill Rd
- 2737 Keystone St
- 3155 Easton Ave
- 1922 Easton Ave
- 3681 Township Line Rd
- 267 Bierys Bridge Rd
- 257 Bierys Bridge Rd
- 2812 Sunset Dr
- 2110 Center St
- 3040 Keystone St
- 1620 Easton Ave
- 2222 Main St
- 1624 Maple St
- 1011 Crawford St
- 1528 Elayne St
