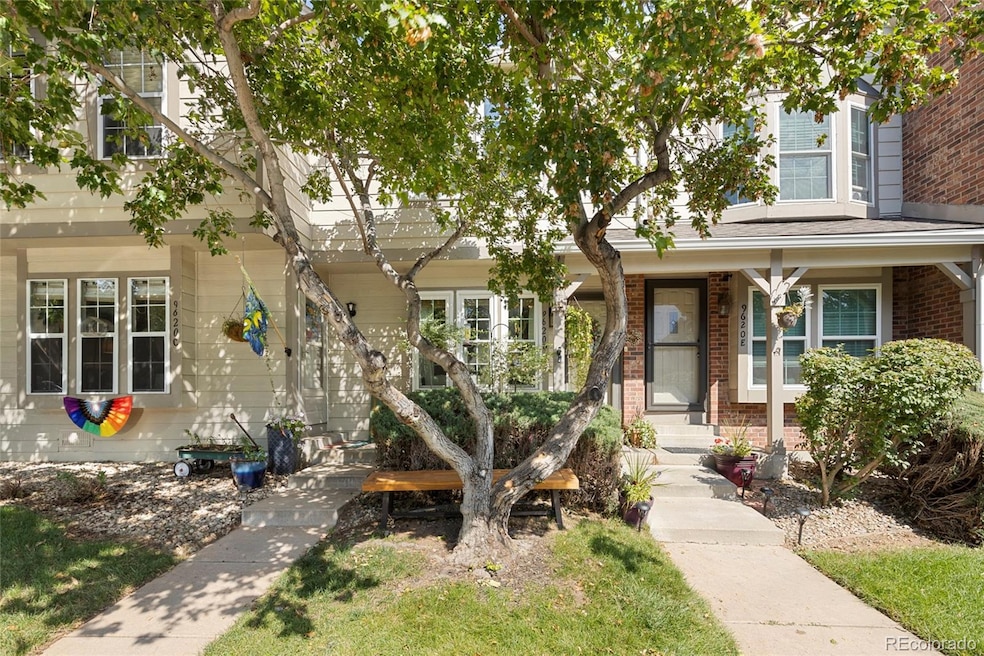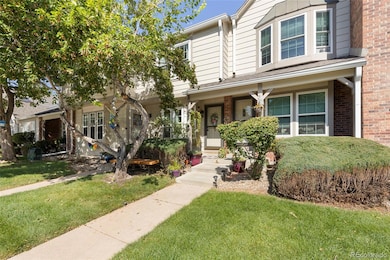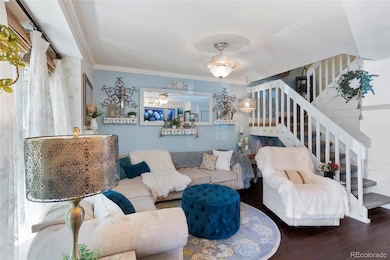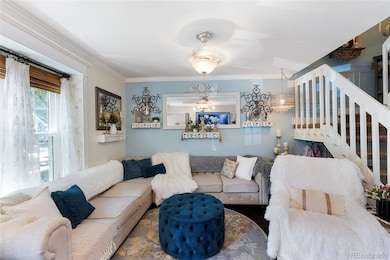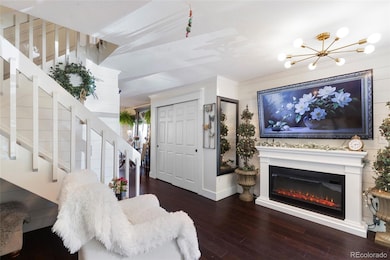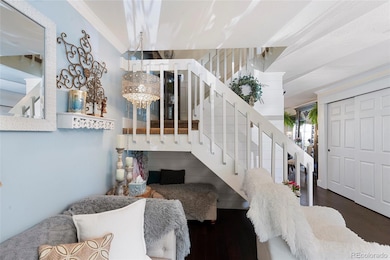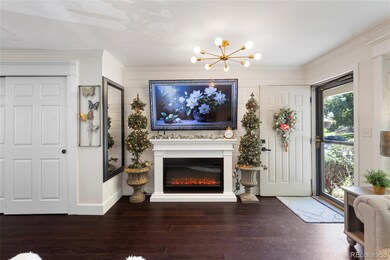9620 W Chatfield Ave Unit D Littleton, CO 80128
Charter NeighborhoodEstimated payment $2,254/month
Highlights
- Clubhouse
- Community Pool
- Living Room
- Chatfield High School Rated A-
- Tennis Courts
- Park
About This Home
Price improvement! Your perfect townhome gem in Littleton’s coveted Dakota Station community awaits you. Immediate possession with flexible terms. This amazing sun drenched retreat welcomes visitors through its charming covered entry into a world of sophisticated comfort. Engineered hardwood floors flow seamlessly through the open concept floorplan, where the living room demands both lively gatherings and quiet evenings. The modern elegant kitchen comes equipped with gleaming stainless steel appliances & crisp white cabinetry that opens to a dining nook complete with sliding doors revealing a private fenced patio. The patio boasts a unique garden-lovers dream with the astonishing perennial garden that blooms spring to fall, a fruit tree, a grassy plant-filled yard which is a rare colorful oasis for outdoor enthusiasts or pet owners. The convenient laundry area includes side by side washer/dryer plus countertop space providing daily functionality but not compromising style! Here’s what sets this one apart—brand new double hung Pella windows(lifetime transferable warranty), zero popcorn ceilings (rarity in Dakota Station), custom trimmed windows and doors, crown molding, updated lighting throughout, 500 sq ft of crawl space for storage, and a newly built pantry that is extremely rare in a townhome! There is a deeded parking space with multiple guest parking options, a storage shed, and tall private fencing. Dakota’s Station ammenities seal the deal— community pool, tennis courts, playground, and scenic walking paths will make living here a true joy! Don’t wait any longer come see it today!
Listing Agent
Jason Mitchell Real Estate Colorado, LLC Brokerage Phone: 720-427-7619 License #40030669 Listed on: 08/27/2025

Townhouse Details
Home Type
- Townhome
Est. Annual Taxes
- $1,773
Year Built
- Built in 1983
HOA Fees
- $245 Monthly HOA Fees
Parking
- 1 Parking Space
Home Design
- Frame Construction
- Concrete Roof
Interior Spaces
- 1,000 Sq Ft Home
- 2-Story Property
- Living Room
- Crawl Space
Kitchen
- Oven
- Range
- Microwave
- Dishwasher
Bedrooms and Bathrooms
- 2 Bedrooms
- 2 Full Bathrooms
Laundry
- Dryer
- Washer
Schools
- Mortensen Elementary School
- Falcon Bluffs Middle School
- Chatfield High School
Additional Features
- Two or More Common Walls
- Forced Air Heating and Cooling System
Listing and Financial Details
- Exclusions: Cameras, fireplace insert, fountains
- Assessor Parcel Number 169891
Community Details
Overview
- Dakota Station II Condominium Association, Phone Number (303) 530-0700
- Dakota Station Subdivision
Amenities
- Clubhouse
Recreation
- Tennis Courts
- Community Pool
- Park
Map
Home Values in the Area
Average Home Value in this Area
Tax History
| Year | Tax Paid | Tax Assessment Tax Assessment Total Assessment is a certain percentage of the fair market value that is determined by local assessors to be the total taxable value of land and additions on the property. | Land | Improvement |
|---|---|---|---|---|
| 2024 | $1,772 | $18,091 | $6,030 | $12,061 |
| 2023 | $1,772 | $18,091 | $6,030 | $12,061 |
| 2022 | $1,524 | $15,282 | $4,170 | $11,112 |
| 2021 | $1,544 | $15,722 | $4,290 | $11,432 |
| 2020 | $1,595 | $16,280 | $4,290 | $11,990 |
| 2019 | $1,575 | $16,280 | $4,290 | $11,990 |
| 2018 | $1,439 | $14,366 | $3,600 | $10,766 |
| 2017 | $1,314 | $14,366 | $3,600 | $10,766 |
| 2016 | $1,058 | $11,160 | $3,184 | $7,976 |
| 2015 | $1,072 | $11,160 | $3,184 | $7,976 |
| 2014 | $878 | $8,685 | $2,229 | $6,456 |
Property History
| Date | Event | Price | List to Sale | Price per Sq Ft |
|---|---|---|---|---|
| 10/28/2025 10/28/25 | Price Changed | $353,000 | -1.4% | $353 / Sq Ft |
| 10/17/2025 10/17/25 | Price Changed | $358,000 | -1.4% | $358 / Sq Ft |
| 10/09/2025 10/09/25 | Price Changed | $363,000 | -0.5% | $363 / Sq Ft |
| 09/22/2025 09/22/25 | Price Changed | $365,000 | -1.9% | $365 / Sq Ft |
| 08/27/2025 08/27/25 | For Sale | $372,000 | -- | $372 / Sq Ft |
Purchase History
| Date | Type | Sale Price | Title Company |
|---|---|---|---|
| Special Warranty Deed | $275,000 | Fidelity National Title | |
| Quit Claim Deed | -- | First American | |
| Warranty Deed | $138,500 | Chicago Title Co |
Mortgage History
| Date | Status | Loan Amount | Loan Type |
|---|---|---|---|
| Open | $261,250 | New Conventional | |
| Previous Owner | $160,000 | New Conventional | |
| Previous Owner | $110,800 | Unknown | |
| Closed | $27,700 | No Value Available |
Source: REcolorado®
MLS Number: 4907714
APN: 59-343-11-255
- 9626 W Chatfield Ave Unit D
- 9632 W Chatfield Ave Unit C
- 9658 W Chatfield Ave Unit D
- 8309 S Independence Cir Unit 203
- 9672 W Chatfield Ave Unit C
- 8369 S Independence Cir Unit 305
- 9654 W Chatfield Ave Unit C
- 9390 W Chatfield Place Unit 207
- 9613 W Chatfield Ave Unit F
- 9715 W Chatfield Ave Unit E
- 8338 S Independence Cir Unit 107
- 9698 W Chatfield Ave Unit G
- 9643 W Chatfield Ave Unit D
- 9617 W Chatfield Ave Unit E
- 9661 W Chatfield Ave Unit B
- 8456 S Hoyt Way Unit 301
- 9663 W Chatfield Ave Unit C
- 9623 W Chatfield Ave Unit F
- 8098 S Garland Ct
- 9667 W Chatfield Ave Unit D
- 9644 W Chatfield Ave Unit A
- 9600 W Chatfield Ave
- 8412 S Holland Ct Unit 207
- 9617 W Chatfield Ave Unit E
- 9518 W San Juan Cir Unit 304
- 8567 W Remington Ave
- 11022 Trailrider Pass
- 8214 W Ken Caryl Place
- 7442 S Quail Cir Unit 2124
- 8495 S Upham Way
- 8521 S Upham Way
- 7423 S Quail Cir Unit 1516
- 7423 S Quail Cir Unit 1526
- 7748 W Ken Caryl Place
- 7748 W Ken Caryl Place
- 7748 W Ken Caryl Place
- 9536 W Avalon Dr
- 8307-8347 S Reed St
- 12044 W Ken Caryl Cir
- 7379 S Gore Range Rd Unit 205
