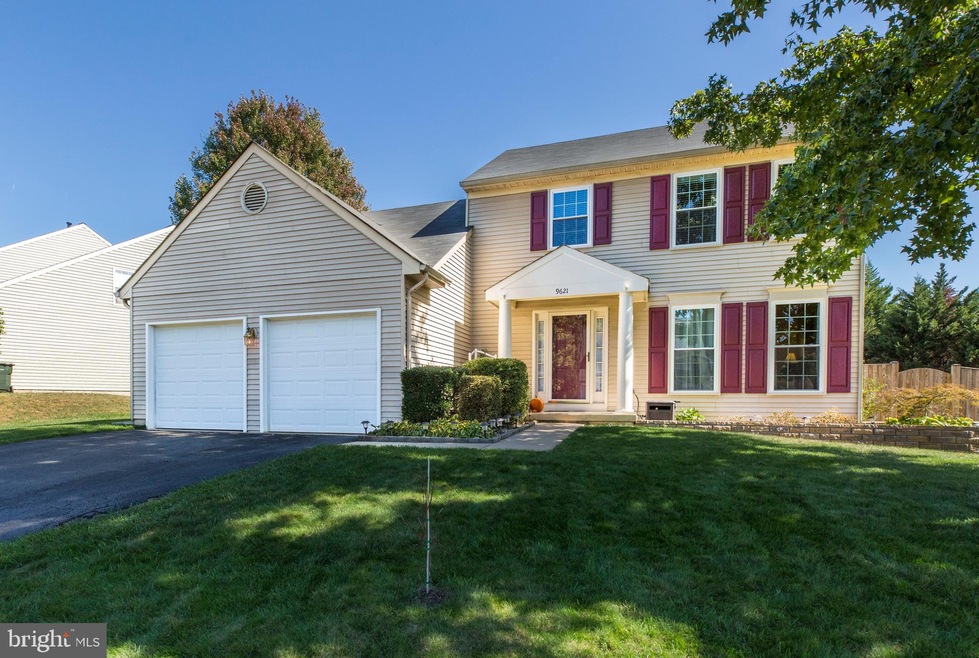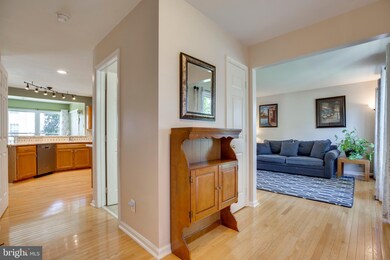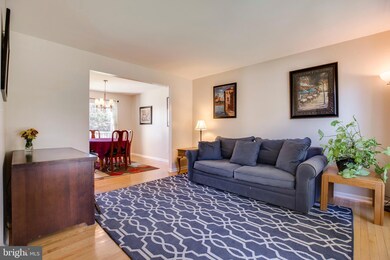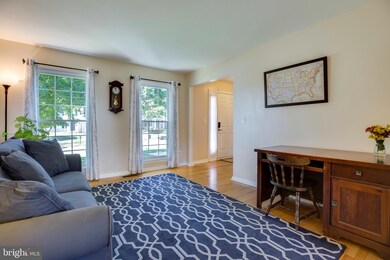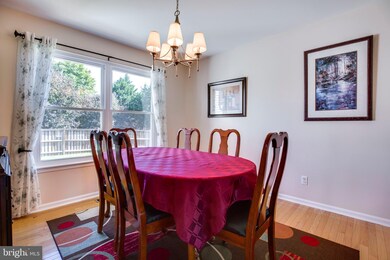
9621 Manassas Forge Dr Manassas, VA 20111
Signal Hill NeighborhoodEstimated Value: $566,000 - $681,000
Highlights
- Colonial Architecture
- Wood Flooring
- Upgraded Countertops
- Osbourn Park High School Rated A
- 1 Fireplace
- Community Basketball Court
About This Home
As of November 2019WONDERFULLY updated. Hardwood floors throughout main level. Formal LR & DR. Updated kitchen with Quartz counters, tile backsplash, matte SS appls. Light filled breakfast area. Large family room w/ fireplace off kitchen. Nice size bedrooms. Master suite with dual closets. Luxury bath with dual vanity sep shower and soaking tub. Finished lower level with huge rec-room, excersize room and full bath. NEW windows. Great fenced backyard with large patio and fire-pit. Mature landscaping and stone accents. Great area close to VRE, new shopping and restaurants.
Last Agent to Sell the Property
Samson Properties License #0225068435 Listed on: 10/11/2019

Home Details
Home Type
- Single Family
Est. Annual Taxes
- $4,732
Year Built
- Built in 1995
Lot Details
- 0.25 Acre Lot
- Stone Retaining Walls
- Back Yard Fenced
- Board Fence
- Landscaped
- Property is zoned R4
HOA Fees
- $45 Monthly HOA Fees
Parking
- 2 Car Attached Garage
- Front Facing Garage
- Driveway
Home Design
- Colonial Architecture
- Aluminum Siding
Interior Spaces
- Property has 3 Levels
- Ceiling Fan
- 1 Fireplace
- Low Emissivity Windows
- Insulated Windows
- Six Panel Doors
- Family Room Off Kitchen
- Formal Dining Room
- Wood Flooring
- Finished Basement
Kitchen
- Breakfast Area or Nook
- Stove
- Built-In Microwave
- Ice Maker
- Dishwasher
- Upgraded Countertops
- Disposal
Bedrooms and Bathrooms
- 3 Bedrooms
Laundry
- Dryer
- Washer
Outdoor Features
- Patio
- Shed
Utilities
- Forced Air Heating and Cooling System
- Cooling System Utilizes Natural Gas
- Water Heater
Listing and Financial Details
- Home warranty included in the sale of the property
- Tax Lot 80
- Assessor Parcel Number 7895-46-3988
Community Details
Overview
- Association fees include snow removal, trash, common area maintenance
- Arrowood Subdivision
Amenities
- Common Area
Recreation
- Community Basketball Court
- Community Playground
Ownership History
Purchase Details
Home Financials for this Owner
Home Financials are based on the most recent Mortgage that was taken out on this home.Purchase Details
Home Financials for this Owner
Home Financials are based on the most recent Mortgage that was taken out on this home.Purchase Details
Home Financials for this Owner
Home Financials are based on the most recent Mortgage that was taken out on this home.Purchase Details
Home Financials for this Owner
Home Financials are based on the most recent Mortgage that was taken out on this home.Similar Homes in Manassas, VA
Home Values in the Area
Average Home Value in this Area
Purchase History
| Date | Buyer | Sale Price | Title Company |
|---|---|---|---|
| Wilson Terrance Darius | $436,000 | Champion Title & Setmnts Inc | |
| Payne Michael G | $356,900 | -- | |
| Gore Scott D | $196,500 | -- | |
| Naylor James F | $177,000 | -- |
Mortgage History
| Date | Status | Borrower | Loan Amount |
|---|---|---|---|
| Open | Wilson Terrance Darius | $436,187 | |
| Closed | Wilson Terrance Darius | $17,440 | |
| Closed | Wilson Terrance Darius | $414,200 | |
| Previous Owner | Payne Michael G | $316,900 | |
| Previous Owner | Gore Scott D | $157,200 | |
| Previous Owner | Naylor James F | $141,600 |
Property History
| Date | Event | Price | Change | Sq Ft Price |
|---|---|---|---|---|
| 11/25/2019 11/25/19 | Sold | $436,000 | +0.2% | $165 / Sq Ft |
| 10/19/2019 10/19/19 | Pending | -- | -- | -- |
| 10/11/2019 10/11/19 | For Sale | $435,000 | +21.9% | $165 / Sq Ft |
| 10/01/2014 10/01/14 | Sold | $356,900 | -3.5% | $130 / Sq Ft |
| 09/03/2014 09/03/14 | Pending | -- | -- | -- |
| 08/28/2014 08/28/14 | Price Changed | $369,900 | -1.4% | $135 / Sq Ft |
| 07/18/2014 07/18/14 | For Sale | $375,000 | -- | $137 / Sq Ft |
Tax History Compared to Growth
Tax History
| Year | Tax Paid | Tax Assessment Tax Assessment Total Assessment is a certain percentage of the fair market value that is determined by local assessors to be the total taxable value of land and additions on the property. | Land | Improvement |
|---|---|---|---|---|
| 2024 | $5,389 | $541,900 | $164,000 | $377,900 |
| 2023 | $5,488 | $527,400 | $159,900 | $367,500 |
| 2022 | $5,410 | $478,200 | $144,700 | $333,500 |
| 2021 | $5,237 | $428,200 | $130,500 | $297,700 |
| 2020 | $6,191 | $399,400 | $126,100 | $273,300 |
| 2019 | $5,935 | $382,900 | $123,900 | $259,000 |
| 2018 | $4,453 | $368,800 | $122,800 | $246,000 |
| 2017 | $4,443 | $359,100 | $119,900 | $239,200 |
| 2016 | $4,182 | $340,800 | $114,100 | $226,700 |
| 2015 | $3,827 | $334,600 | $112,100 | $222,500 |
| 2014 | $3,827 | $304,500 | $107,700 | $196,800 |
Agents Affiliated with this Home
-
Angel Tighe

Seller's Agent in 2019
Angel Tighe
Samson Properties
(703) 851-5607
8 in this area
126 Total Sales
-
Lauren Rodgers

Buyer's Agent in 2019
Lauren Rodgers
Pearson Smith Realty, LLC
(703) 888-9353
23 Total Sales
-
Frances Bissett

Seller's Agent in 2014
Frances Bissett
Samson Properties
(703) 932-9628
94 Total Sales
-
Marshall Henderson

Buyer's Agent in 2014
Marshall Henderson
HomeBuyer Brokerage
(301) 922-5667
11 Total Sales
Map
Source: Bright MLS
MLS Number: VAPW480708
APN: 7895-46-3988
- 8201 Lone Oak Ct
- 8571 Richmond Ave
- 8279 Knight Station Way
- 8275 Knight Station Way
- 8269 Knight Station Way
- 8255 Knight Station Way
- 9409 Buckhall Farm Ct
- 9544 Oakenshaw Dr
- 8591 Signal Hill Rd
- 8376 Buttress Ln Unit 102
- 9116 Mineola Ct
- 9168 Wyche Knoll Ln
- 8600 Dutchman Ct
- 9552 Cannoneer Ct Unit 204
- 7800 Willow Pond Ct
- 9071 Alexander Way
- 7425 Signal Hill Rd
- 10012 Lake Jackson Dr
- 10103 Wimbledon Ct
- 9701 Fairview Ave
- 9621 Manassas Forge Dr
- 9615 Manassas Forge Dr
- 9627 Manassas Forge Dr
- 9622 Dairymaid Ct
- 8028 Folkstone Rd
- 9618 Dairymaid Ct
- 9609 Manassas Forge Dr
- 9620 Manassas Forge Dr
- 9616 Manassas Forge Dr
- 9624 Manassas Forge Dr
- 8024 Folkstone Rd
- 8161 Dickinson Ct
- 9628 Manassas Forge Dr
- 9603 Manassas Forge Dr
- 9633 Manassas Forge Dr
- 8169 Dickinson Ct
- 9617 Dairymaid Ct
- 8162 Dickinson Ct
- 8029 Folkstone Rd
- 9632 Manassas Forge Dr
