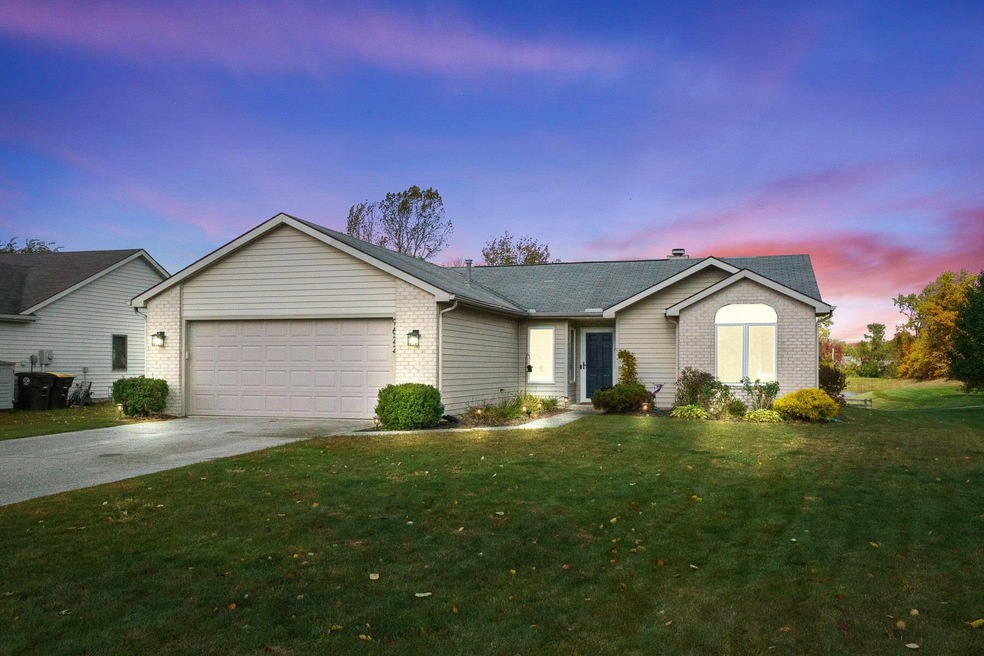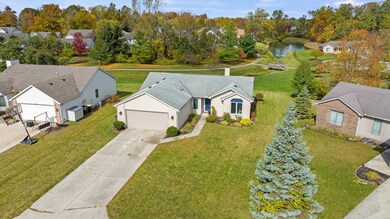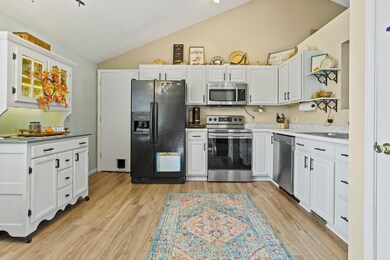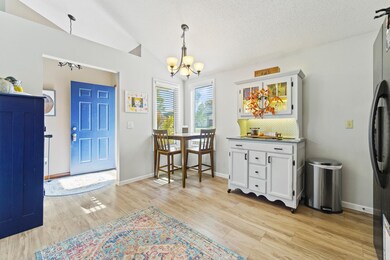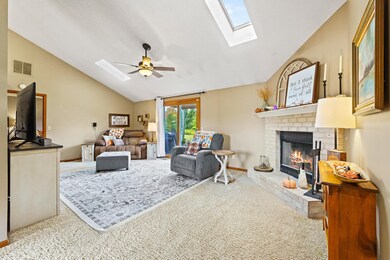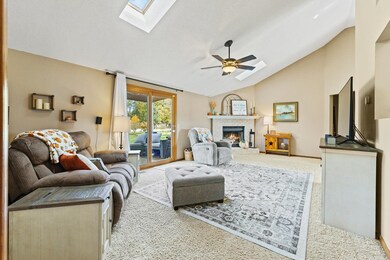
9622 Knoll Creek Cove Fort Wayne, IN 46804
Southwest Fort Wayne NeighborhoodEstimated Value: $235,000 - $248,000
Highlights
- Vaulted Ceiling
- Ranch Style House
- Skylights
- Homestead Senior High School Rated A
- Cul-De-Sac
- 2 Car Attached Garage
About This Home
As of November 2022Move right in to this charming, desirable, UPDATED ranch. Located on a CUL-DE-SAC lot with peaceful views of large open area & pond (where many hours of fishing has occurred). The warm & inviting interior provides a large updated eat-in kitchen with VINYL PLANK floors & a pass through window to the great room. The conveniently located laundry rm also w/ vinyl plank floors, storage cabinets w/ washer & dryer that remains. The vaulted ceiling in the great room gives a great feeling of space. Enjoy the wood burning fireplace & the skylights which allows for natural light. You will find Exceptional Furniture Style Vanities, Hard Surface Counters, Grouted Vinyl Tile Floors, updated faucet, towel bars & blinds in both baths. Primary bd rm has closet organizers w/ stylish sliding doors which provides addition usable space in the bd rm typically taken up by doors opening into that space. Additional high quality updates includes new LED lighting inside & out, Levolor brand blinds, decorative shelving, some newer carpet & trim. Talk about the best use of space -- The Queen Size Murphy Wall Bed in the 3rd bd rm can be opened for visitors or closed creating additional flex space for whatever your needs. Murphy bed will be removed & wall painted & repaired if buyer so desires. The Anderson windows through out reflects the higher quality standards in this home. The large floored attic & built-in storage shelves in the garage will help with organizing. Enjoy the concrete path for biking or walking to the playground.
Last Agent to Sell the Property
Coldwell Banker Real Estate Group Listed on: 10/21/2022

Home Details
Home Type
- Single Family
Est. Annual Taxes
- $1,673
Year Built
- Built in 1998
Lot Details
- 9,148 Sq Ft Lot
- Lot Dimensions are 61x135x69x26x127
- Cul-De-Sac
- Property is zoned R1
HOA Fees
- $21 Monthly HOA Fees
Parking
- 2 Car Attached Garage
- Garage Door Opener
- Driveway
- Off-Street Parking
Home Design
- Ranch Style House
- Planned Development
- Brick Exterior Construction
- Slab Foundation
- Vinyl Construction Material
Interior Spaces
- 1,260 Sq Ft Home
- Vaulted Ceiling
- Ceiling Fan
- Skylights
- Living Room with Fireplace
- Home Security System
- Disposal
- Electric Dryer Hookup
Bedrooms and Bathrooms
- 3 Bedrooms
- 2 Full Bathrooms
Attic
- Storage In Attic
- Pull Down Stairs to Attic
Schools
- Deer Ridge Elementary School
- Woodside Middle School
- Homestead High School
Utilities
- Central Air
- Heating System Uses Gas
Additional Features
- Patio
- Suburban Location
Community Details
- Shores Of Rock Creek Subdivision
Listing and Financial Details
- Assessor Parcel Number 02-11-10-431-012.000-075
Ownership History
Purchase Details
Home Financials for this Owner
Home Financials are based on the most recent Mortgage that was taken out on this home.Purchase Details
Home Financials for this Owner
Home Financials are based on the most recent Mortgage that was taken out on this home.Purchase Details
Home Financials for this Owner
Home Financials are based on the most recent Mortgage that was taken out on this home.Purchase Details
Home Financials for this Owner
Home Financials are based on the most recent Mortgage that was taken out on this home.Purchase Details
Home Financials for this Owner
Home Financials are based on the most recent Mortgage that was taken out on this home.Similar Homes in the area
Home Values in the Area
Average Home Value in this Area
Purchase History
| Date | Buyer | Sale Price | Title Company |
|---|---|---|---|
| Embree Carla J | $220,000 | -- | |
| Pasquinelli Zachary J | -- | Titan Title Services Llc | |
| Longenberger Mandy L | -- | Lawyers Title | |
| Mckenzie Tina | -- | Three Rivers Title Co Inc | |
| Estep Eleanor M | -- | Metropolitan Title |
Mortgage History
| Date | Status | Borrower | Loan Amount |
|---|---|---|---|
| Previous Owner | Pasquinelli Zachary J | $117,300 | |
| Previous Owner | Pasquinelli Zachary J | $122,637 | |
| Previous Owner | Longenberger Mandy L | $80,800 | |
| Previous Owner | Mckenzie Tina | $122,500 | |
| Previous Owner | Mckenzie Tina | $121,000 | |
| Previous Owner | Mckenzie Tina | $109,400 | |
| Previous Owner | Estep Eleanor M | $102,100 |
Property History
| Date | Event | Price | Change | Sq Ft Price |
|---|---|---|---|---|
| 11/16/2022 11/16/22 | Sold | $220,000 | -4.3% | $175 / Sq Ft |
| 10/26/2022 10/26/22 | Pending | -- | -- | -- |
| 10/21/2022 10/21/22 | For Sale | $229,900 | +84.1% | $182 / Sq Ft |
| 12/11/2015 12/11/15 | Sold | $124,900 | 0.0% | $102 / Sq Ft |
| 10/27/2015 10/27/15 | Pending | -- | -- | -- |
| 10/14/2015 10/14/15 | For Sale | $124,900 | -- | $102 / Sq Ft |
Tax History Compared to Growth
Tax History
| Year | Tax Paid | Tax Assessment Tax Assessment Total Assessment is a certain percentage of the fair market value that is determined by local assessors to be the total taxable value of land and additions on the property. | Land | Improvement |
|---|---|---|---|---|
| 2024 | $2,098 | $212,800 | $45,100 | $167,700 |
| 2022 | $1,898 | $177,300 | $27,700 | $149,600 |
| 2021 | $1,673 | $160,600 | $27,700 | $132,900 |
| 2020 | $1,505 | $144,400 | $27,700 | $116,700 |
| 2019 | $1,402 | $134,400 | $27,700 | $106,700 |
| 2018 | $1,332 | $127,600 | $27,700 | $99,900 |
| 2017 | $1,257 | $119,900 | $27,700 | $92,200 |
| 2016 | $1,218 | $116,000 | $27,700 | $88,300 |
| 2014 | $1,139 | $109,600 | $27,700 | $81,900 |
| 2013 | $1,110 | $107,400 | $27,700 | $79,700 |
Agents Affiliated with this Home
-
Charla Sheray

Seller's Agent in 2022
Charla Sheray
Coldwell Banker Real Estate Group
(260) 437-9914
15 in this area
28 Total Sales
-
Jill Brigman
J
Buyer's Agent in 2022
Jill Brigman
Keller Williams Realty Group
(260) 410-0174
17 in this area
170 Total Sales
-
Robert Blythe

Seller's Agent in 2015
Robert Blythe
North Eastern Group Realty
(260) 760-5891
8 in this area
105 Total Sales
-
Ryan Blythe
R
Seller Co-Listing Agent in 2015
Ryan Blythe
North Eastern Group Realty
(260) 494-9490
5 in this area
99 Total Sales
Map
Source: Indiana Regional MLS
MLS Number: 202243877
APN: 02-11-10-431-012.000-075
- 9617 Knoll Creek Cove
- 2009 Winding Creek Ln
- 2025 Winding Creek Ln
- 2312 Hunters Cove
- 9520 Fireside Ct
- 2008 Timberlake Trail
- 1923 Kimberlite Place
- 1721 Red Oak Run
- 10005 Serpentine Cove
- 1705 Red Oak Run
- 1620 Silver Linden Ct
- 2617 Covington Woods Blvd
- 2205 Longleaf Dr
- 2832 Cunningham Dr
- 1432 Silver Linden Ct
- 9935 Red Pine Ct
- 2731 Covington Woods Blvd
- 9321 Woodchime Ct
- 2915 Sugarmans Trail
- 1634 Spring Cress Rd
- 9622 Knoll Creek Cove
- 9628 Knoll Creek Cove
- 9614 Knoll Creek Cove
- 9636 Knoll Creek Cove
- 9606 Knoll Creek Cove
- 9623 Tallow Dr
- 9633 Knoll Creek Cove
- 9710 Knoll Creek Cove
- 9625 Knoll Creek Cove
- 9609 Knoll Creek Cove
- 9617 Tallow Dr
- 9707 Knoll Creek Cove
- 2216 Hearthstone Dr
- 9716 Knoll Creek Cove
- 2212 Hearthstone Dr
- 9715 Knoll Creek Cove
- 2224 Hearthstone Dr
- 9611 Tallow Dr
- 9632 Serpentine Cove
- 9722 Knoll Creek Cove
