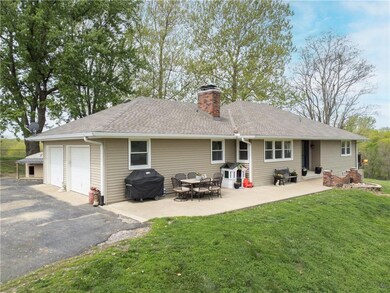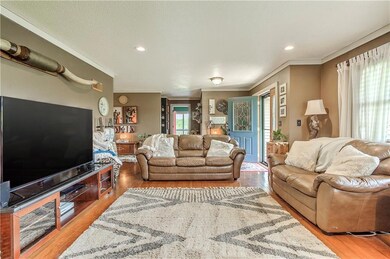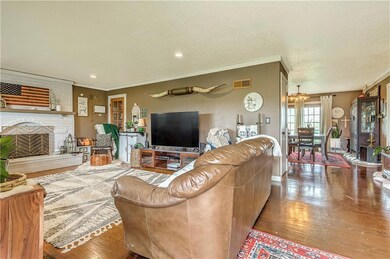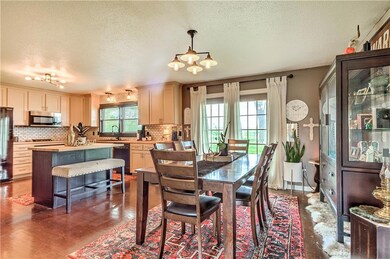
9622 S Buckner Tarsney Rd Grain Valley, MO 64029
Highlights
- Deck
- Pond
- Wooded Lot
- Mason Elementary School Rated A
- Family Room with Fireplace
- Ranch Style House
About This Home
As of August 2023The MOST PICTURESQUE Setting to wake up to! Watch all the wildlife from your bedroom balcony! Deck off the bedrooms overlooking 8.5 acres. Newer Kitchen; cabinets, counter tops, backsplash, LARGE 10' of pantry with some roll out shelves; lots of room to store everything! 2 large bedrooms up and 1 large bedroom down. walk in closets. Finished walk out basement; with a nonconforming fourth bedroom. Whole property fenced on 3 sides and 2 acres of the property fenced with black chain link. A real treat to live here! 500 feet off the road with new roof and gutter guards installed Aug 2020. Convenient Grain Valley location outside city limits with Lee's Summit schools.
Last Agent to Sell the Property
ReeceNichols - Lees Summit License #1999101905 Listed on: 04/22/2023

Home Details
Home Type
- Single Family
Est. Annual Taxes
- $3,127
Year Built
- Built in 1971
Lot Details
- 8.5 Acre Lot
- Aluminum or Metal Fence
- Paved or Partially Paved Lot
- Wooded Lot
- Many Trees
Parking
- 2 Car Attached Garage
- Side Facing Garage
Home Design
- Ranch Style House
- Traditional Architecture
- Frame Construction
- Composition Roof
- Vinyl Siding
Interior Spaces
- Ceiling Fan
- Wood Burning Fireplace
- Thermal Windows
- Family Room with Fireplace
- 2 Fireplaces
- Family Room Downstairs
- Combination Kitchen and Dining Room
- Recreation Room with Fireplace
- Laundry Room
Kitchen
- Built-In Electric Oven
- Built-In Oven
- Dishwasher
- Kitchen Island
- Disposal
Flooring
- Wood
- Luxury Vinyl Tile
Bedrooms and Bathrooms
- 3 Bedrooms
- Walk-In Closet
- 3 Full Bathrooms
- Whirlpool Bathtub
Finished Basement
- Walk-Out Basement
- Basement Fills Entire Space Under The House
- Laundry in Basement
Outdoor Features
- Pond
- Deck
Schools
- Mason Elementary School
- Lee's Summit North High School
Utilities
- Central Air
- Heating System Uses Natural Gas
- Septic Tank
Community Details
- No Home Owners Association
- Ivy Acres Subdivision
Listing and Financial Details
- Assessor Parcel Number 55-400-03-09-00-0-00-000
- $0 special tax assessment
Ownership History
Purchase Details
Home Financials for this Owner
Home Financials are based on the most recent Mortgage that was taken out on this home.Purchase Details
Home Financials for this Owner
Home Financials are based on the most recent Mortgage that was taken out on this home.Purchase Details
Purchase Details
Purchase Details
Purchase Details
Home Financials for this Owner
Home Financials are based on the most recent Mortgage that was taken out on this home.Purchase Details
Purchase Details
Home Financials for this Owner
Home Financials are based on the most recent Mortgage that was taken out on this home.Similar Homes in the area
Home Values in the Area
Average Home Value in this Area
Purchase History
| Date | Type | Sale Price | Title Company |
|---|---|---|---|
| Deed | -- | None Listed On Document | |
| Warranty Deed | -- | Kansas City Title | |
| Deed | -- | None Listed On Document | |
| Warranty Deed | -- | None Listed On Document | |
| Warranty Deed | -- | None Listed On Document | |
| Warranty Deed | -- | Continental Title | |
| Quit Claim Deed | -- | -- | |
| Warranty Deed | -- | Coffelt Land Title Inc |
Mortgage History
| Date | Status | Loan Amount | Loan Type |
|---|---|---|---|
| Previous Owner | $494,000 | New Conventional | |
| Previous Owner | $95,000 | New Conventional | |
| Previous Owner | $76,400 | New Conventional | |
| Previous Owner | $134,800 | Purchase Money Mortgage |
Property History
| Date | Event | Price | Change | Sq Ft Price |
|---|---|---|---|---|
| 08/31/2023 08/31/23 | Sold | -- | -- | -- |
| 06/08/2023 06/08/23 | Pending | -- | -- | -- |
| 05/22/2023 05/22/23 | Price Changed | $535,000 | -1.8% | $210 / Sq Ft |
| 05/05/2023 05/05/23 | For Sale | $545,000 | +119.3% | $214 / Sq Ft |
| 07/22/2015 07/22/15 | Sold | -- | -- | -- |
| 06/11/2015 06/11/15 | Pending | -- | -- | -- |
| 04/24/2015 04/24/15 | For Sale | $248,500 | -- | $111 / Sq Ft |
Tax History Compared to Growth
Tax History
| Year | Tax Paid | Tax Assessment Tax Assessment Total Assessment is a certain percentage of the fair market value that is determined by local assessors to be the total taxable value of land and additions on the property. | Land | Improvement |
|---|---|---|---|---|
| 2024 | $3,372 | $49,047 | $25,137 | $23,910 |
| 2023 | $3,335 | $49,047 | $16,152 | $32,895 |
| 2022 | $3,127 | $40,280 | $13,101 | $27,179 |
| 2021 | $3,114 | $40,280 | $13,101 | $27,179 |
| 2020 | $2,778 | $35,363 | $13,101 | $22,262 |
| 2019 | $2,713 | $35,363 | $13,101 | $22,262 |
| 2018 | $2,566 | $30,777 | $11,402 | $19,375 |
| 2017 | $2,566 | $30,777 | $11,402 | $19,375 |
| 2016 | $2,526 | $30,006 | $8,946 | $21,060 |
| 2014 | $2,570 | $30,006 | $8,946 | $21,060 |
Agents Affiliated with this Home
-
Mary Hayden

Seller's Agent in 2023
Mary Hayden
ReeceNichols - Lees Summit
(816) 916-5867
35 Total Sales
-
Holli Albertson

Buyer's Agent in 2023
Holli Albertson
ReeceNichols - Eastland
(816) 668-4556
210 Total Sales
-
Michelle Gibler

Seller's Agent in 2015
Michelle Gibler
Keller Williams Platinum Prtnr
(816) 214-7969
76 Total Sales
-
S
Buyer's Agent in 2015
Sharon Davis
Platinum Realty LLC
Map
Source: Heartland MLS
MLS Number: 2431303
APN: 55-400-03-09-00-0-00-000
- 1604 SW Stonewall Dr
- 2332 Park Ln
- 0 Park Ln
- Lot 47 - 48 Park Ln
- 1500 SW Stonewall Dr
- lot 32 Sunset Dr
- 10310 S Brown Rd
- Lot 73 - 76 Green Forest Way
- 31212 E Webster Rd
- 10506 S Perdue Rd
- 33901 E Colbern Rd
- 40 A St
- 53 Z St
- 85 Lake Shore Dr
- 0 E Rusell St
- 11001 S Perdue Rd
- 306 SW 17th St
- 60 W St
- 16+1/2 17 L St
- 14 and 15 L St






