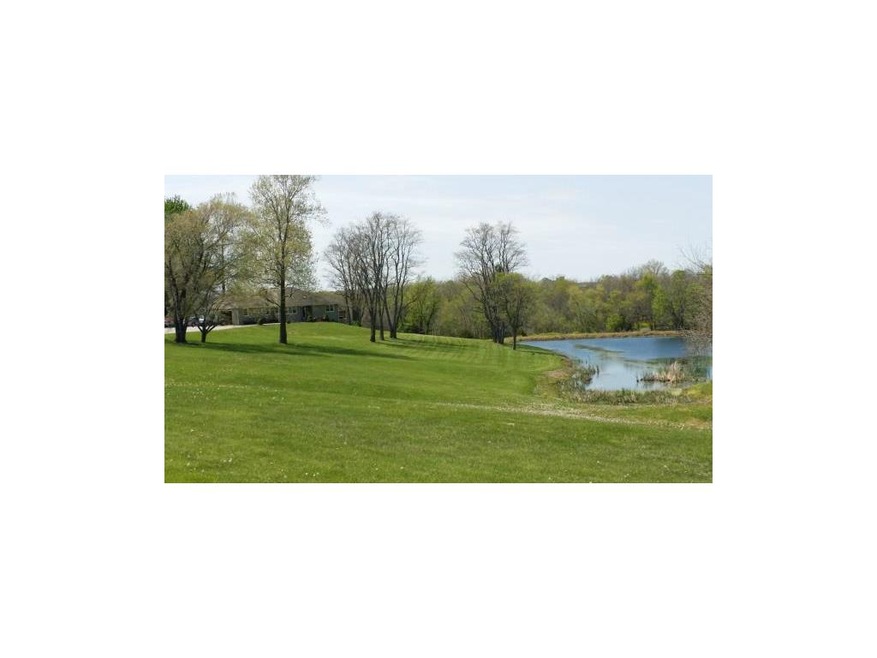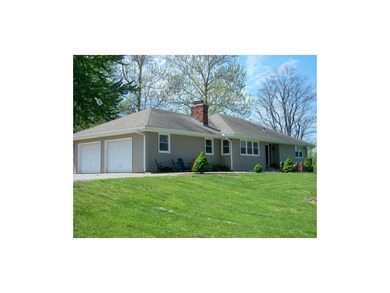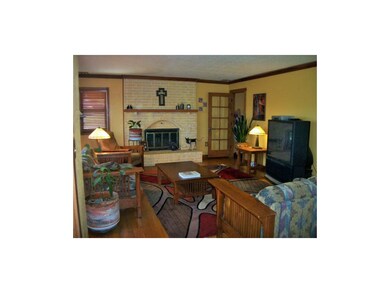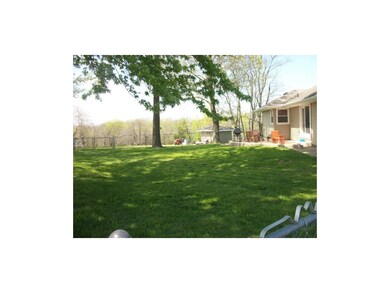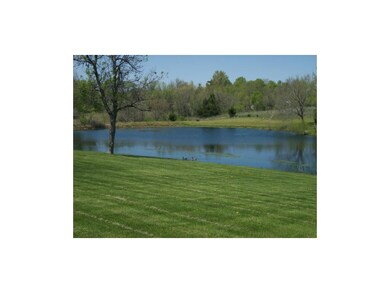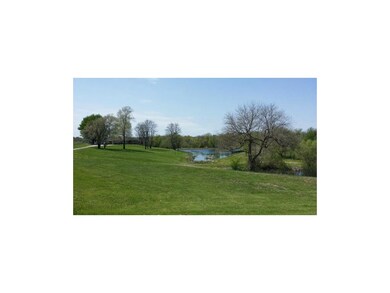
9622 S Buckner Tarsney Rd Grain Valley, MO 64029
Highlights
- Custom Closet System
- Deck
- Family Room with Fireplace
- Mason Elementary School Rated A
- Pond
- Wooded Lot
About This Home
As of August 2023Life on the lake! RANCH home w/large deck overlooking 8+ acres of SPRING-fed LAKE, woods & wild life. Beautiful OPEN floor plan, wood floors throughout, walk-in closets, NEW siding, NEW vinyl-tilt windows, NEW kitchen, NEW bath. Large deck w/sliding doors from both upper bedrooms! Finished w/out basement ... w/ room for an additional bedroom is needed! Fenced on 4 sides for? You can add on to this house ... but you can't buy this setting anywhere else! Don't wait for retirement to live on the lake, go fishing every day, sip your coffee while watching the wildlife from your bedroom balcony ... when you can do it now w/in minutes of where you work! Back on market thru no fault of sellers!
Last Agent to Sell the Property
Keller Williams Platinum Prtnr License #2012024548 Listed on: 04/23/2015

Last Buyer's Agent
Sharon Davis
Platinum Realty LLC License #1999033575
Home Details
Home Type
- Single Family
Est. Annual Taxes
- $1,800
Year Built
- Built in 1971
Lot Details
- 8.25 Acre Lot
- Wooded Lot
- Many Trees
Parking
- 2 Car Attached Garage
- Garage Door Opener
Home Design
- Ranch Style House
- Traditional Architecture
- Frame Construction
- Composition Roof
Interior Spaces
- 2,244 Sq Ft Home
- Wet Bar: Laminate Counters, Fireplace, Shower Only, Shower Over Tub, Wood Floor, Ceiling Fan(s), Shades/Blinds, Walk-In Closet(s), Kitchen Island
- Built-In Features: Laminate Counters, Fireplace, Shower Only, Shower Over Tub, Wood Floor, Ceiling Fan(s), Shades/Blinds, Walk-In Closet(s), Kitchen Island
- Vaulted Ceiling
- Ceiling Fan: Laminate Counters, Fireplace, Shower Only, Shower Over Tub, Wood Floor, Ceiling Fan(s), Shades/Blinds, Walk-In Closet(s), Kitchen Island
- Skylights
- Wood Burning Fireplace
- Shades
- Plantation Shutters
- Drapes & Rods
- Family Room with Fireplace
- 2 Fireplaces
- Combination Kitchen and Dining Room
- Recreation Room with Fireplace
- Laundry Room
Kitchen
- Dishwasher
- Kitchen Island
- Granite Countertops
- Laminate Countertops
- Disposal
Flooring
- Wood
- Wall to Wall Carpet
- Linoleum
- Laminate
- Stone
- Ceramic Tile
- Luxury Vinyl Plank Tile
- Luxury Vinyl Tile
Bedrooms and Bathrooms
- 3 Bedrooms
- Custom Closet System
- Cedar Closet: Laminate Counters, Fireplace, Shower Only, Shower Over Tub, Wood Floor, Ceiling Fan(s), Shades/Blinds, Walk-In Closet(s), Kitchen Island
- Walk-In Closet: Laminate Counters, Fireplace, Shower Only, Shower Over Tub, Wood Floor, Ceiling Fan(s), Shades/Blinds, Walk-In Closet(s), Kitchen Island
- 3 Full Bathrooms
- Double Vanity
- Laminate Counters
Finished Basement
- Basement Fills Entire Space Under The House
- Bedroom in Basement
- Laundry in Basement
Home Security
- Storm Doors
- Fire and Smoke Detector
Outdoor Features
- Pond
- Deck
- Enclosed patio or porch
Schools
- Mason Elementary School
Utilities
- Central Air
- Heating System Uses Natural Gas
- Septic Tank
Listing and Financial Details
- Assessor Parcel Number 55-400-03-09-00-0-00-000
Ownership History
Purchase Details
Home Financials for this Owner
Home Financials are based on the most recent Mortgage that was taken out on this home.Purchase Details
Home Financials for this Owner
Home Financials are based on the most recent Mortgage that was taken out on this home.Purchase Details
Purchase Details
Purchase Details
Purchase Details
Home Financials for this Owner
Home Financials are based on the most recent Mortgage that was taken out on this home.Purchase Details
Purchase Details
Home Financials for this Owner
Home Financials are based on the most recent Mortgage that was taken out on this home.Similar Homes in Grain Valley, MO
Home Values in the Area
Average Home Value in this Area
Purchase History
| Date | Type | Sale Price | Title Company |
|---|---|---|---|
| Deed | -- | None Listed On Document | |
| Warranty Deed | -- | Kansas City Title | |
| Deed | -- | None Listed On Document | |
| Warranty Deed | -- | None Listed On Document | |
| Warranty Deed | -- | None Listed On Document | |
| Warranty Deed | -- | Continental Title | |
| Quit Claim Deed | -- | -- | |
| Warranty Deed | -- | Coffelt Land Title Inc |
Mortgage History
| Date | Status | Loan Amount | Loan Type |
|---|---|---|---|
| Previous Owner | $494,000 | New Conventional | |
| Previous Owner | $95,000 | New Conventional | |
| Previous Owner | $76,400 | New Conventional | |
| Previous Owner | $134,800 | Purchase Money Mortgage |
Property History
| Date | Event | Price | Change | Sq Ft Price |
|---|---|---|---|---|
| 08/31/2023 08/31/23 | Sold | -- | -- | -- |
| 06/08/2023 06/08/23 | Pending | -- | -- | -- |
| 05/22/2023 05/22/23 | Price Changed | $535,000 | -1.8% | $210 / Sq Ft |
| 05/05/2023 05/05/23 | For Sale | $545,000 | +119.3% | $214 / Sq Ft |
| 07/22/2015 07/22/15 | Sold | -- | -- | -- |
| 06/11/2015 06/11/15 | Pending | -- | -- | -- |
| 04/24/2015 04/24/15 | For Sale | $248,500 | -- | $111 / Sq Ft |
Tax History Compared to Growth
Tax History
| Year | Tax Paid | Tax Assessment Tax Assessment Total Assessment is a certain percentage of the fair market value that is determined by local assessors to be the total taxable value of land and additions on the property. | Land | Improvement |
|---|---|---|---|---|
| 2024 | $3,372 | $49,047 | $25,137 | $23,910 |
| 2023 | $3,335 | $49,047 | $16,152 | $32,895 |
| 2022 | $3,127 | $40,280 | $13,101 | $27,179 |
| 2021 | $3,114 | $40,280 | $13,101 | $27,179 |
| 2020 | $2,778 | $35,363 | $13,101 | $22,262 |
| 2019 | $2,713 | $35,363 | $13,101 | $22,262 |
| 2018 | $2,566 | $30,777 | $11,402 | $19,375 |
| 2017 | $2,566 | $30,777 | $11,402 | $19,375 |
| 2016 | $2,526 | $30,006 | $8,946 | $21,060 |
| 2014 | $2,570 | $30,006 | $8,946 | $21,060 |
Agents Affiliated with this Home
-
Mary Hayden

Seller's Agent in 2023
Mary Hayden
ReeceNichols - Lees Summit
(816) 916-5867
35 Total Sales
-
Holli Albertson

Buyer's Agent in 2023
Holli Albertson
ReeceNichols - Eastland
(816) 668-4556
211 Total Sales
-
Michelle Gibler

Seller's Agent in 2015
Michelle Gibler
Keller Williams Platinum Prtnr
(816) 214-7969
76 Total Sales
-
S
Buyer's Agent in 2015
Sharon Davis
Platinum Realty LLC
Map
Source: Heartland MLS
MLS Number: 1934535
APN: 55-400-03-09-00-0-00-000
- 1604 SW Stonewall Dr
- 2332 Park Ln
- 0 Park Ln
- Lot 47 - 48 Park Ln
- 1500 SW Stonewall Dr
- lot 32 Sunset Dr
- 10310 S Brown Rd
- Lot 73 - 76 Green Forest Way
- 31212 E Webster Rd
- 10506 S Perdue Rd
- 33901 E Colbern Rd
- 40 A St
- 53 Z St
- 85 Lake Shore Dr
- 0 E Rusell St
- 11001 S Perdue Rd
- 306 SW 17th St
- 60 W St
- 16+1/2 17 L St
- 14 and 15 L St
