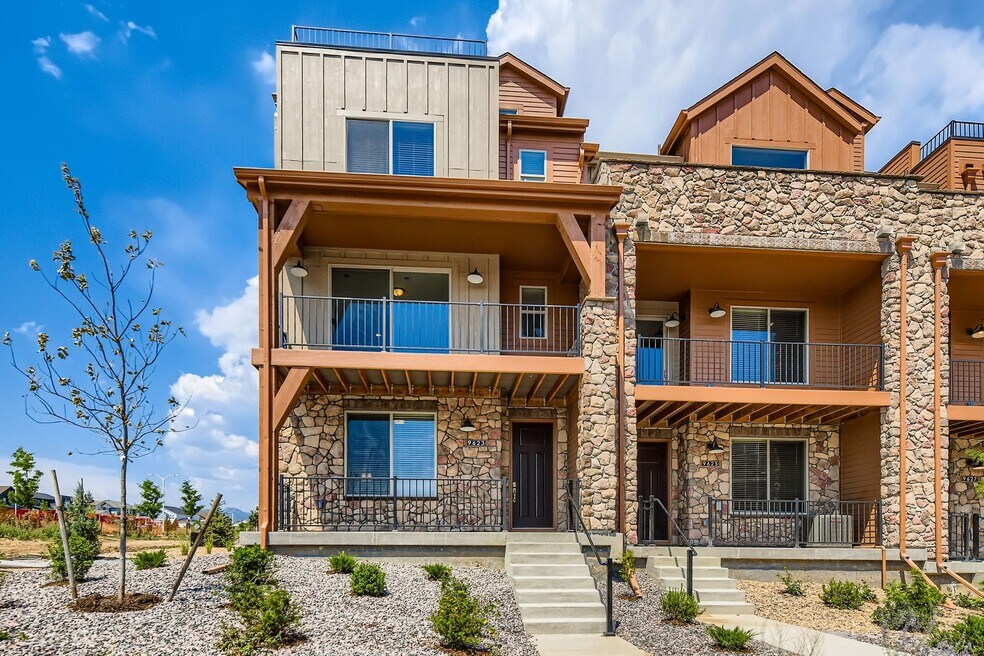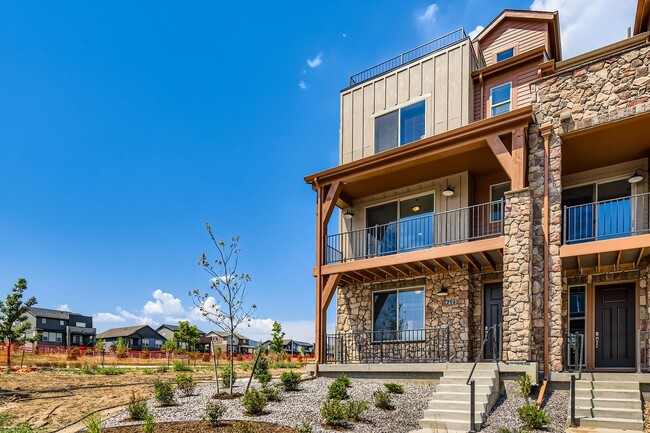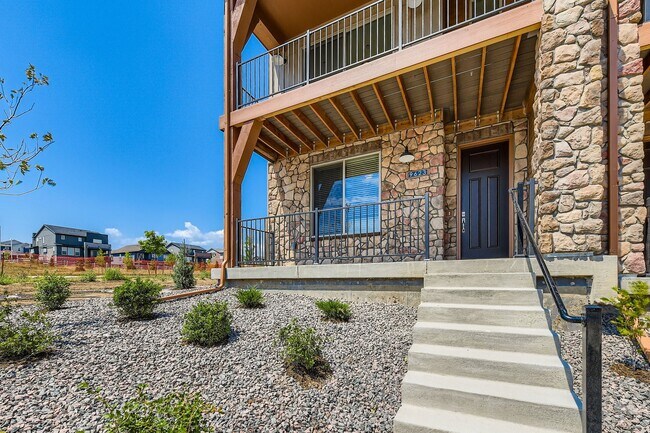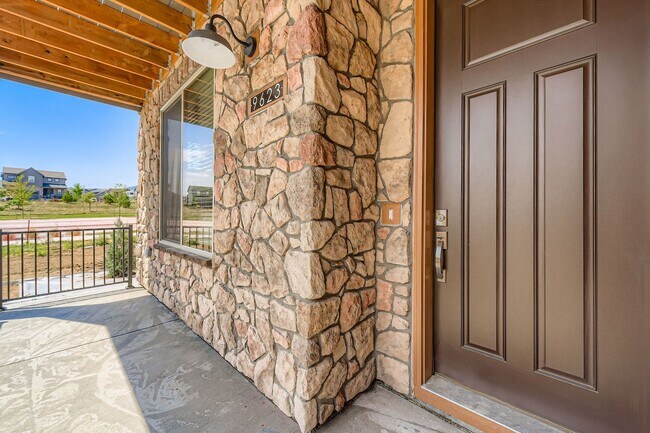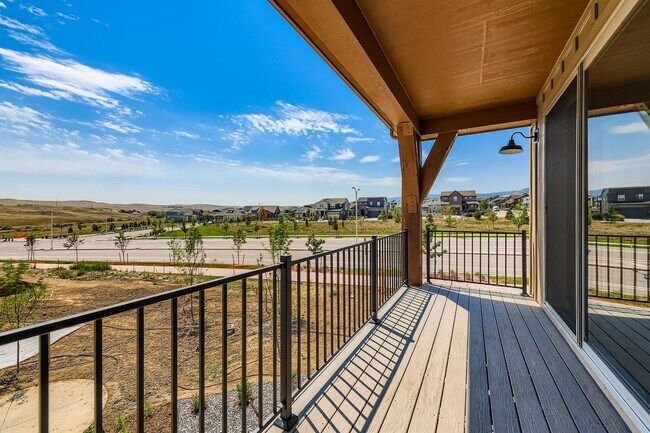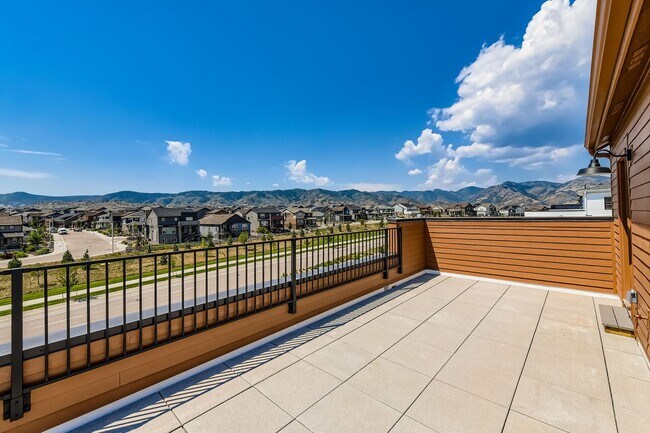
Verified badge confirms data from builder
9623 Browns Peak Cir Littleton, CO 80125
Prospect Village at Sterling Ranch - TownhomesEstimated payment $4,035/month
Total Views
7,072
4
Beds
3.5
Baths
2,291
Sq Ft
$282
Price per Sq Ft
Highlights
- Fitness Center
- New Construction
- Community Pool
- Roxborough Intermediate School Rated A-
About This Home
The Panorama townhome offers an expansive four-level layout featuring four bedrooms and 3.5 baths. The lower level includes a private bedroom with an en-suite bath, perfect for guests or a home office. The second floor boasts an open living space with a spacious balcony, ideal for outdoor dining or relaxation. To top it off, the fourth-floor roof deck provides a stunning retreat for enjoying panoramic views and hosting gatherings in style. *Sample photos represent the floor plan, not the actual home.
Townhouse Details
Home Type
- Townhome
Parking
- 2 Car Garage
Home Design
- New Construction
Interior Spaces
- 4-Story Property
Bedrooms and Bathrooms
- 4 Bedrooms
Community Details
Overview
- Mountain Views Throughout Community
Recreation
- Fitness Center
- Community Pool
Matterport 3D Tour
Map
Other Move In Ready Homes in Prospect Village at Sterling Ranch - Townhomes
About the Builder
Dream Finders Homes is a publicly traded homebuilding company (NYSE: DFH) headquartered in Jacksonville, Florida. Founded in 2008 by Patrick Zalupski, the firm has grown from delivering 27 homes in its inaugural year to closing over 31,000 homes through 2023. Dream Finders Homebuilders operate across 10 U.S. states and serve various buyers—first-time, move-up, active adult, and custom—with an asset-light model that prioritizes acquiring finished lots via option contracts. Its portfolio includes the DF Luxury, Craft Homes, and Coventry brands. In early 2025, Dream Finders was named Builder of the Year by Zonda Media. The company also expanded its vertical integration via the acquisition of Alliant National Title Insurance and Liberty Communities. It remains publicly listed and continues operations under CEO Patrick Zalupski.
Nearby Homes
- Prospect Village at Sterling Ranch - Townhomes
- 7911 Raphael Ln
- 7893 Raphael Ln
- 11144 Dolce Vita Place Unit 2
- 11192 Dolce Vita Place
- 11176 Dolce Vita Place
- 11160 Dolce Vita Place Unit 1
- 7488 Hawks Nest Trail
- 11374 Birolli Place
- 8182 Palladio Ct
- 11196 Lost Arrow
- Ascent Village at Sterling Ranch - Peakview at Ascent Village
- Ascent Village at Sterling Ranch - Sierra at Ascent Village
- Ascent Village at Sterling Ranch - Duet at Sterling Ranch
- Trumark Homes at Sterling Ranch - Harmony at Sterling Ranch
- Ascent Village at Sterling Ranch - Harmony at Sterling Ranch
- Ascent Village at Sterling Ranch - Town Collection
- 6450 Roxborough Dr Unit 41
- Ascent Village at Sterling Ranch - Sterling Ranch - The Parkside Collection
- Ascent Village at Sterling Ranch - Sterling Ranch - The Skyline Collection
