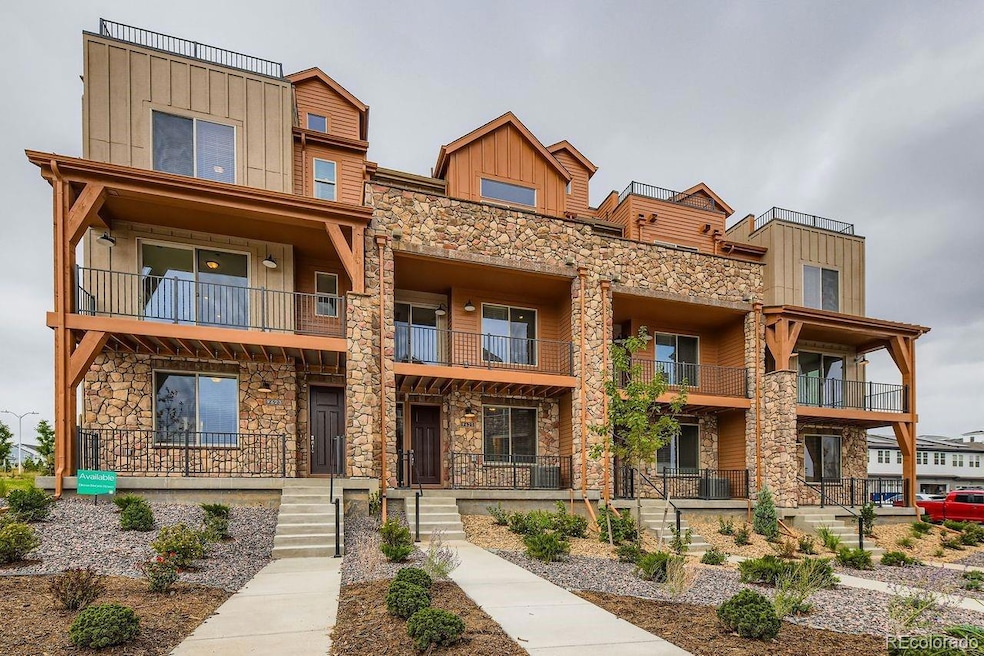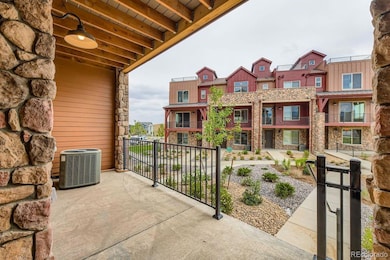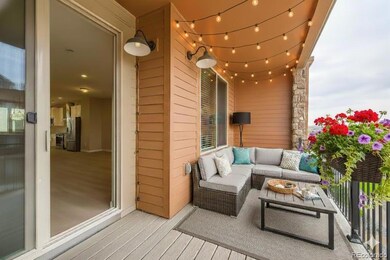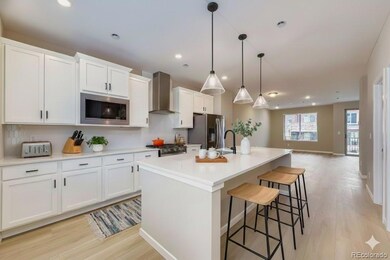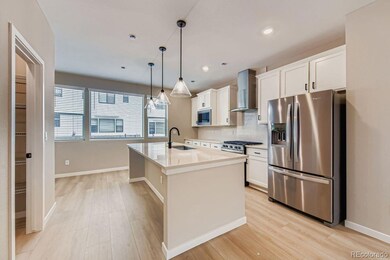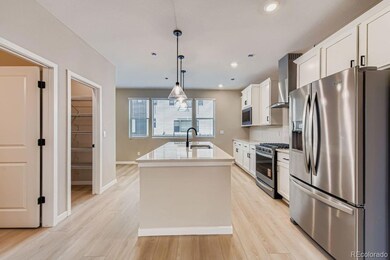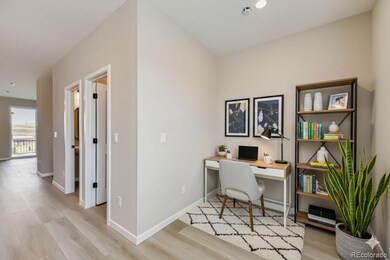9625 Browns Peak Cir Littleton, CO 80125
Sterling Ranch NeighborhoodEstimated payment $3,357/month
Highlights
- Fitness Center
- New Construction
- Primary Bedroom Suite
- Ranch View Middle School Rated A-
- Located in a master-planned community
- Open Floorplan
About This Home
Stunning Move-In Ready Dream Finders Townhome in Sterling Ranch! Welcome to 9625 Browns Peak Circle, a beautifully upgraded townhome offering modern finishes, low-maintenance living, and incredible access to Colorado’s best outdoor amenities. This 3-bed/3.5-bath home is packed with high-end selections including quartz countertops, upgraded tile and carpet, extended 42" cabinetry, Whirlpool gas range with designer hood, custom kitchen backsplash, and stylish pendant lighting. Relax in the luxurious owner's suite featuring an oversized walk-in shower with a bench and a spacious walk-in closet with access to the upper level laundry room. Enjoy exceptional indoor-outdoor living with a main-floor patio and a second-floor deck, perfect for relaxing, entertaining, or watching community wildlife. The bright, open layout features a contemporary kitchen, spacious great room, soaring 9’ ceilings on both the main and upper levels creating a bright and airy living space, and a separate bedroom and full bath on the entry level providing privacy and flexibility for guests or a home office. Located in the sought-after Sterling Ranch community, this home places you minutes from Chatfield Reservoir, Roxborough State Park, hiking and biking trails, shopping, and the Denver Botanic Gardens. Every homeowner receives a free Colorado State Parks pass, making it easy to enjoy the outdoors year-round. Sterling Ranch offers a true resort-style lifestyle with amenities including a pool, clubhouse, fitness center, pickleball courts, local brewery, coffee bar, and wine bar. The HOA covers exterior maintenance, landscaping, and snow removal, giving you a lock-and-leave, low-maintenance lifestyle. Dream Finders Homes is currently offering excellent incentives and financing options to help lower monthly payments. This beautifully finished townhome is move-in ready now—start the New Year in your new home!
Listing Agent
DFH Colorado Realty LLC Brokerage Email: mls.co@dreamfindershomes.com License #100068484 Listed on: 12/07/2025
Townhouse Details
Home Type
- Townhome
Est. Annual Taxes
- $3,450
Year Built
- Built in 2025 | New Construction
Lot Details
- 1,394 Sq Ft Lot
- Two or More Common Walls
- West Facing Home
- Landscaped
HOA Fees
- $185 Monthly HOA Fees
Parking
- 2 Car Attached Garage
- Lighted Parking
- Dry Walled Garage
Home Design
- Contemporary Architecture
- Entry on the 1st floor
- Brick Exterior Construction
- Frame Construction
- Cement Siding
- Concrete Perimeter Foundation
Interior Spaces
- 1,908 Sq Ft Home
- 3-Story Property
- Open Floorplan
- Wired For Data
- Double Pane Windows
- Window Treatments
- Entrance Foyer
- Family Room
- Dining Room
- Mountain Views
- Smart Security System
- Laundry in unit
Kitchen
- Eat-In Kitchen
- Range with Range Hood
- Microwave
- Dishwasher
- Kitchen Island
- Granite Countertops
- Disposal
Flooring
- Carpet
- Laminate
- Tile
Bedrooms and Bathrooms
- Primary Bedroom Suite
- Walk-In Closet
Basement
- Sump Pump
- Crawl Space
Outdoor Features
- Deck
- Covered Patio or Porch
- Exterior Lighting
Schools
- Roxborough Elementary School
- Ranch View Middle School
- Thunderridge High School
Utilities
- Forced Air Heating and Cooling System
- Heating System Uses Natural Gas
- 220 Volts in Garage
- 110 Volts
- Natural Gas Connected
- Tankless Water Heater
- High Speed Internet
Listing and Financial Details
- Assessor Parcel Number R0614494
Community Details
Overview
- Association fees include insurance, irrigation, ground maintenance, maintenance structure, snow removal
- 4 Units
- Sterling Ranch Filing 3A HOA, Phone Number (720) 571-1440
- Sterling Ranch Community Authority Board Association, Phone Number (720) 661-9694
- Built by Dream Finder Homes
- Sterling Ranch Prospect Village Subdivision, Peak Floorplan
- Located in a master-planned community
- Foothills
Amenities
- Clubhouse
Recreation
- Community Playground
- Fitness Center
- Community Pool
- Park
- Trails
Pet Policy
- Pets Allowed
Security
- Carbon Monoxide Detectors
- Fire and Smoke Detector
Map
Home Values in the Area
Average Home Value in this Area
Tax History
| Year | Tax Paid | Tax Assessment Tax Assessment Total Assessment is a certain percentage of the fair market value that is determined by local assessors to be the total taxable value of land and additions on the property. | Land | Improvement |
|---|---|---|---|---|
| 2024 | $3,450 | $19,320 | $19,320 | -- |
| 2023 | $3,466 | $19,320 | $19,320 | $0 |
| 2022 | $2,263 | $13,190 | $13,190 | -- |
| 2021 | -- | $13,190 | $13,190 | -- |
Property History
| Date | Event | Price | List to Sale | Price per Sq Ft | Prior Sale |
|---|---|---|---|---|---|
| 09/26/2025 09/26/25 | Sold | $569,990 | 0.0% | $299 / Sq Ft | View Prior Sale |
| 09/23/2025 09/23/25 | Off Market | $569,990 | -- | -- | |
| 09/12/2025 09/12/25 | Price Changed | $569,990 | -0.9% | $299 / Sq Ft | |
| 09/09/2025 09/09/25 | For Sale | $574,990 | -- | $301 / Sq Ft |
Purchase History
| Date | Type | Sale Price | Title Company |
|---|---|---|---|
| Special Warranty Deed | $1,284,083 | Land Title |
Source: REcolorado®
MLS Number: 7049702
APN: 2227-363-24-012
- 8406 Mount Ouray Rd
- 9613 Browns Peak Cir
- Panorama Plan at Prospect Village at Sterling Ranch - Townhomes
- Peak Plan at Prospect Village at Sterling Ranch - Townhomes
- 8433 Mount Kataka Loop
- 9790 Mount Kataka Point
- 9780 Banner Peak St
- 8275 Hunts Peak St
- 9804 Rosalee Peak St
- 9645 Browns Peak Cir
- 9630 Browns Peak Cir
- 8327 Mount Kataka St
- 9898 Monte Vista Ave
- 8307 Mount Kataka St
- 8305 Mount Kataka St
- 9753 Middle Peak St
- 8194 Mt Lincoln Rd
- 8102 Mt Lincoln Rd
- 8187 Mount Kataka St
- 8032 Mount Ouray Rd
- 8425 Old Ski Run Cir
- 9822 Rosalee Peak St
- 9844 Fairwood St
- 8116 Eagleview Dr
- 7902 Jared Way
- 10277 Dusk Way
- 7736 Halleys Dr
- 7693 Halleys Dr
- 7664 Halleys Dr
- 7516 Dawn Dr
- 8749 Waterton Rd
- 8734 Middle Frk St
- 8911 Eagle River St
- 8848 Fraser River Lp
- 8867 Snake River St
- 8826 Yellowcress St
- 7870 Horsebrush Ln
- 9241 Star Streak Cir
- 3738 Rosewalk Ct
- 3738 Rosewalk Ct
