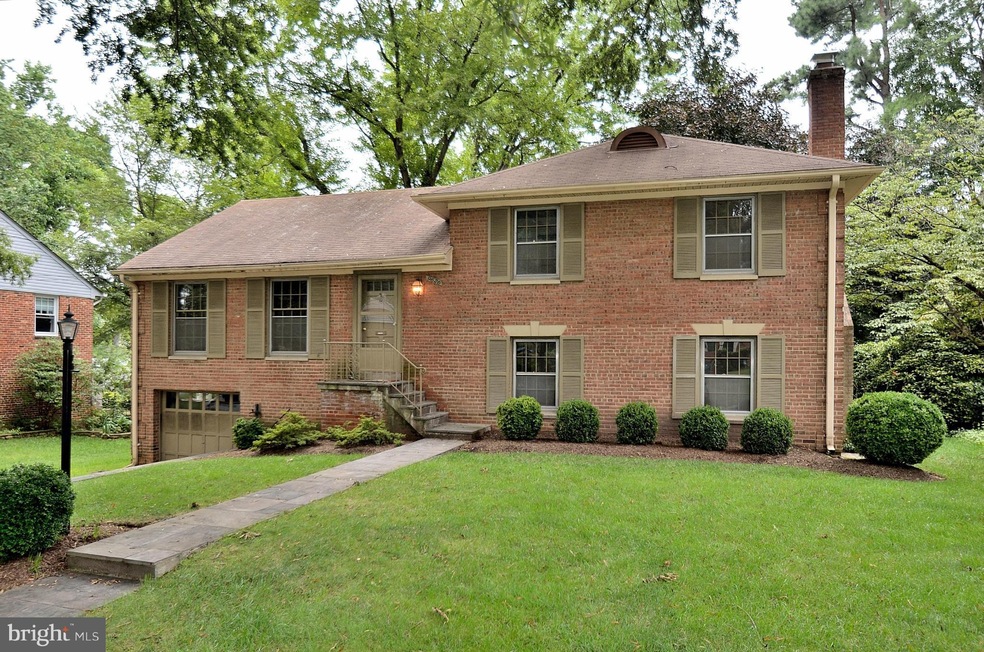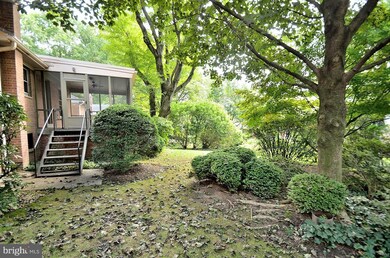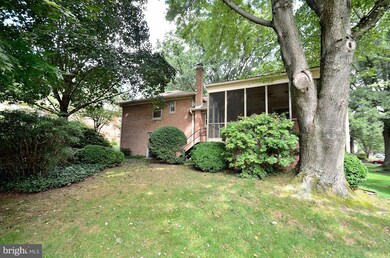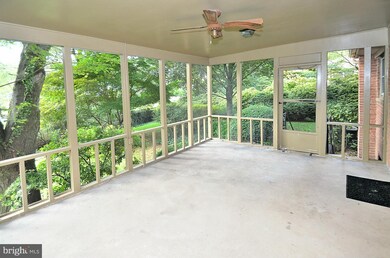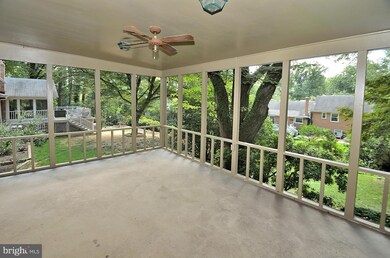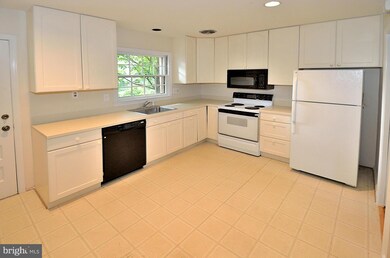
9626 Dewmar Ln Kensington, MD 20895
Estimated Value: $1,088,000 - $1,201,000
Highlights
- Traditional Floor Plan
- Wood Flooring
- No HOA
- Rosemary Hills Elementary School Rated A-
- 1 Fireplace
- Porch
About This Home
As of October 2014Wonderful brick4 level split on a beautiful lot. Living room, separate dining room, family room with wood-burning fireplace, 4 bedrooms, 3 baths, garage, screened-in porch, freshly painted, newly finished wood floors, new wall-to-wall carpeting. Shows beautifully ... move right in! Don't miss ... won't last!
Last Agent to Sell the Property
Long & Foster Real Estate, Inc. License #49487 Listed on: 09/12/2014

Last Buyer's Agent
John Maloy
RLAH @properties License #MRIS:71034

Home Details
Home Type
- Single Family
Est. Annual Taxes
- $7,346
Year Built
- Built in 1958
Lot Details
- 9,767 Sq Ft Lot
- Property is in very good condition
- Property is zoned R90
Parking
- 1 Car Attached Garage
- Front Facing Garage
- Garage Door Opener
- Driveway
- On-Street Parking
Home Design
- Split Level Home
- Brick Exterior Construction
Interior Spaces
- Property has 3 Levels
- Traditional Floor Plan
- 1 Fireplace
- Family Room
- Living Room
- Dining Room
- Wood Flooring
- Basement
Kitchen
- Eat-In Kitchen
- Electric Oven or Range
- Microwave
- Dishwasher
- Disposal
Bedrooms and Bathrooms
- 4 Bedrooms
- En-Suite Primary Bedroom
- En-Suite Bathroom
- 3 Full Bathrooms
Laundry
- Dryer
- Washer
Outdoor Features
- Screened Patio
- Porch
Utilities
- Forced Air Heating and Cooling System
- Natural Gas Water Heater
Community Details
- No Home Owners Association
- Byeforde Subdivision
Listing and Financial Details
- Tax Lot 12
- Assessor Parcel Number 161301346502
Ownership History
Purchase Details
Home Financials for this Owner
Home Financials are based on the most recent Mortgage that was taken out on this home.Purchase Details
Similar Homes in Kensington, MD
Home Values in the Area
Average Home Value in this Area
Purchase History
| Date | Buyer | Sale Price | Title Company |
|---|---|---|---|
| Sutherland Clark Kenneth | $691,955 | Westcor Land Title Ins Co | |
| Ogle Ruth L Trust | -- | -- |
Mortgage History
| Date | Status | Borrower | Loan Amount |
|---|---|---|---|
| Open | Clark Kenneth Sutherland | $510,000 | |
| Closed | Sutherland Clark Kenneth | $553,564 |
Property History
| Date | Event | Price | Change | Sq Ft Price |
|---|---|---|---|---|
| 10/31/2014 10/31/14 | Sold | $691,955 | -1.1% | $334 / Sq Ft |
| 09/15/2014 09/15/14 | Pending | -- | -- | -- |
| 09/12/2014 09/12/14 | For Sale | $699,900 | -- | $338 / Sq Ft |
Tax History Compared to Growth
Tax History
| Year | Tax Paid | Tax Assessment Tax Assessment Total Assessment is a certain percentage of the fair market value that is determined by local assessors to be the total taxable value of land and additions on the property. | Land | Improvement |
|---|---|---|---|---|
| 2024 | $9,519 | $763,400 | $457,600 | $305,800 |
| 2023 | $8,585 | $744,133 | $0 | $0 |
| 2022 | $7,960 | $724,867 | $0 | $0 |
| 2021 | $4,726 | $705,600 | $457,600 | $248,000 |
| 2020 | $4,726 | $691,800 | $0 | $0 |
| 2019 | $4,604 | $678,000 | $0 | $0 |
| 2018 | $4,463 | $664,200 | $419,100 | $245,100 |
| 2017 | $7,107 | $650,867 | $0 | $0 |
| 2016 | -- | $637,533 | $0 | $0 |
| 2015 | $6,144 | $624,200 | $0 | $0 |
| 2014 | $6,144 | $615,100 | $0 | $0 |
Agents Affiliated with this Home
-
Maureen Cappadona

Seller's Agent in 2014
Maureen Cappadona
Long & Foster
(301) 655-1165
25 Total Sales
-

Buyer's Agent in 2014
John Maloy
Real Living at Home
(301) 802-7162
Map
Source: Bright MLS
MLS Number: 1003198454
APN: 13-01346502
- 9701 Connecticut Ave
- 9709 W Bexhill Dr
- 9806 Connecticut Ave
- 9612 Carriage Rd
- 9704 Cedar Ln
- 4105 Everett St
- 3906 Dresden St
- 3904 Dresden St
- 9309 E Parkhill Dr
- 9604 Old Spring Rd
- 9314 Parkhill Terrace
- 9235 E Parkhill Dr
- 10003 Kensington Pkwy
- 3717 Glenmoor Reserve Ln
- 9621 E Bexhill Dr
- 9319 W Parkhill Dr
- 4513 Traymore St
- 10104 Thornwood Rd
- 4309 Dresden St
- 9212 E Parkhill Dr
