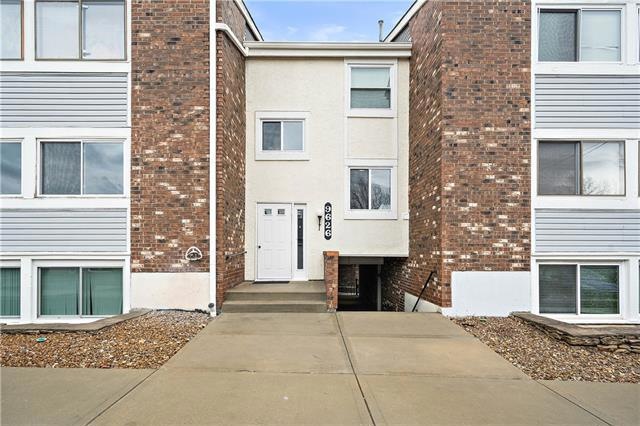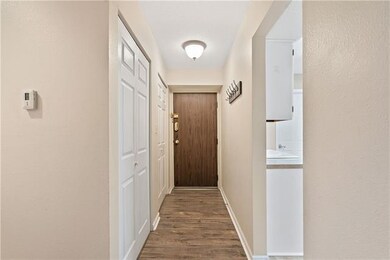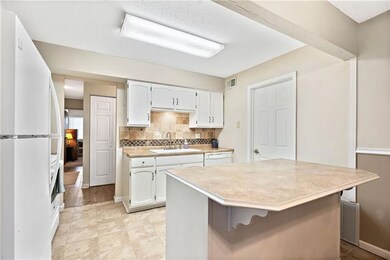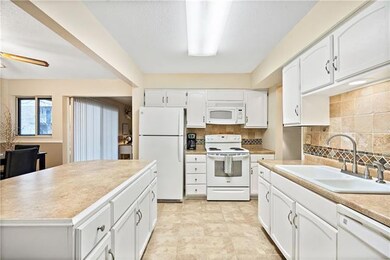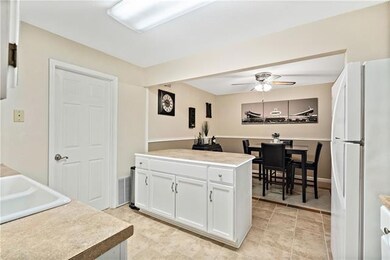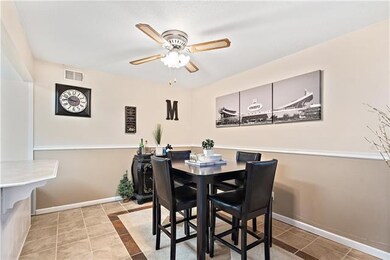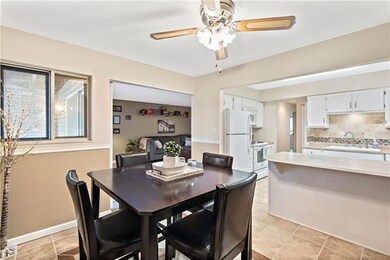
9626 Perry Ln Unit D Overland Park, KS 66212
Oak Park NeighborhoodHighlights
- Clubhouse
- Deck
- Traditional Architecture
- Oak Park-Carpenter Elementary School Rated A
- Vaulted Ceiling
- Granite Countertops
About This Home
As of March 2023Welcome Home to this Move-In Ready, EASY, Maint-Provided Condo in the popular Gramercy Place Subdivision. This 2-bedroom, 2-bathroom condo features a Bright White Kitchen w/ island for barstools, a Large Dining area, and lots of natural light in the spacious living room! The main living & bedrooms have new stylish & durable luxury vinyl floors and kitchen & bathrooms have ceramic tile floors. The laundry is located off the kitchen w/ plenty of extra storage. Enjoy outdoor entertaining on the Large Covered Balcony w/ landscaped courtyard views! Bonus "community" laundry in the shared hallway, and a CARPORT (G-2) outside the complex. Great highway access (69Hwy/95th) and close to dining & shopping! HOA's includes water, building, lawn, snow removal, trash pick-up, pool and clubhouse. Everything you need all in one package, come see for yourself!
Last Agent to Sell the Property
Realty Executives License #SP00237328 Listed on: 02/13/2023

Property Details
Home Type
- Condominium
Est. Annual Taxes
- $1,276
Year Built
- Built in 1970
HOA Fees
- $285 Monthly HOA Fees
Parking
- 1 Car Garage
- Carport
Home Design
- Loft
- Traditional Architecture
- Brick Frame
- Composition Roof
- Stucco
Interior Spaces
- 1,160 Sq Ft Home
- Wet Bar: Ceramic Tiles, Pantry, Built-in Features, Kitchen Island, Ceiling Fan(s), Luxury Vinyl Plank, Shower Over Tub, Shower Only
- Built-In Features: Ceramic Tiles, Pantry, Built-in Features, Kitchen Island, Ceiling Fan(s), Luxury Vinyl Plank, Shower Over Tub, Shower Only
- Vaulted Ceiling
- Ceiling Fan: Ceramic Tiles, Pantry, Built-in Features, Kitchen Island, Ceiling Fan(s), Luxury Vinyl Plank, Shower Over Tub, Shower Only
- Skylights
- Fireplace
- Shades
- Plantation Shutters
- Drapes & Rods
- Combination Kitchen and Dining Room
Kitchen
- Electric Oven or Range
- Dishwasher
- Kitchen Island
- Granite Countertops
- Laminate Countertops
- Disposal
Flooring
- Wall to Wall Carpet
- Linoleum
- Laminate
- Stone
- Ceramic Tile
- Luxury Vinyl Plank Tile
- Luxury Vinyl Tile
Bedrooms and Bathrooms
- 2 Bedrooms
- Cedar Closet: Ceramic Tiles, Pantry, Built-in Features, Kitchen Island, Ceiling Fan(s), Luxury Vinyl Plank, Shower Over Tub, Shower Only
- Walk-In Closet: Ceramic Tiles, Pantry, Built-in Features, Kitchen Island, Ceiling Fan(s), Luxury Vinyl Plank, Shower Over Tub, Shower Only
- 2 Full Bathrooms
- Double Vanity
- <<tubWithShowerToken>>
Laundry
- Laundry Room
- Laundry in Hall
- Washer
Outdoor Features
- Deck
- Enclosed patio or porch
Schools
- Oak Park Carpenter Elementary School
- Sm South High School
Utilities
- Forced Air Heating and Cooling System
Listing and Financial Details
- Assessor Parcel Number NP275000B3 00U74
Community Details
Overview
- Association fees include building maint, lawn maintenance, management, parking, property insurance, snow removal, trash pick up, water
- Grameryplace.Org Association
- Gramercy Place Subdivision
Amenities
- Clubhouse
- Party Room
Recreation
- Community Pool
Ownership History
Purchase Details
Home Financials for this Owner
Home Financials are based on the most recent Mortgage that was taken out on this home.Purchase Details
Home Financials for this Owner
Home Financials are based on the most recent Mortgage that was taken out on this home.Similar Homes in Overland Park, KS
Home Values in the Area
Average Home Value in this Area
Purchase History
| Date | Type | Sale Price | Title Company |
|---|---|---|---|
| Warranty Deed | -- | Secured Title Of Kansas City | |
| Warranty Deed | -- | Platinum Title Llc |
Mortgage History
| Date | Status | Loan Amount | Loan Type |
|---|---|---|---|
| Open | $171,000 | No Value Available | |
| Previous Owner | $94,950 | New Conventional | |
| Previous Owner | $71,100 | Commercial | |
| Previous Owner | $67,200 | Commercial | |
| Previous Owner | $11,472 | Commercial |
Property History
| Date | Event | Price | Change | Sq Ft Price |
|---|---|---|---|---|
| 07/12/2025 07/12/25 | Pending | -- | -- | -- |
| 07/11/2025 07/11/25 | For Sale | $189,997 | +18.7% | $164 / Sq Ft |
| 03/27/2023 03/27/23 | Sold | -- | -- | -- |
| 02/17/2023 02/17/23 | Pending | -- | -- | -- |
| 02/13/2023 02/13/23 | For Sale | $160,000 | +61.8% | $138 / Sq Ft |
| 05/18/2018 05/18/18 | Sold | -- | -- | -- |
| 04/07/2018 04/07/18 | Pending | -- | -- | -- |
| 04/05/2018 04/05/18 | For Sale | $98,900 | +23.6% | $85 / Sq Ft |
| 03/17/2015 03/17/15 | Sold | -- | -- | -- |
| 02/03/2015 02/03/15 | Pending | -- | -- | -- |
| 10/29/2014 10/29/14 | For Sale | $80,000 | -- | $69 / Sq Ft |
Tax History Compared to Growth
Tax History
| Year | Tax Paid | Tax Assessment Tax Assessment Total Assessment is a certain percentage of the fair market value that is determined by local assessors to be the total taxable value of land and additions on the property. | Land | Improvement |
|---|---|---|---|---|
| 2024 | $1,818 | $19,573 | $2,861 | $16,712 |
| 2023 | $1,399 | $14,663 | $2,604 | $12,059 |
| 2022 | $1,243 | $13,167 | $2,262 | $10,905 |
| 2021 | $1,306 | $12,845 | $2,057 | $10,788 |
| 2020 | $1,276 | $12,581 | $1,788 | $10,793 |
| 2019 | $1,264 | $12,477 | $1,788 | $10,689 |
| 2018 | $1,156 | $11,373 | $1,626 | $9,747 |
| 2017 | $1,047 | $10,166 | $1,626 | $8,540 |
| 2016 | $950 | $9,085 | $1,626 | $7,459 |
| 2015 | $799 | $7,854 | $1,626 | $6,228 |
| 2013 | -- | $7,279 | $1,626 | $5,653 |
Agents Affiliated with this Home
-
Misty Froelich

Seller's Agent in 2025
Misty Froelich
Real Broker, LLC
(913) 201-5171
5 in this area
152 Total Sales
-
Nathan Noe
N
Seller's Agent in 2023
Nathan Noe
Realty Executives
(620) 820-4207
2 in this area
70 Total Sales
-
Matt Toepfer

Seller Co-Listing Agent in 2023
Matt Toepfer
Realty Executives
(913) 219-1551
3 in this area
121 Total Sales
-
Dan Couse

Seller's Agent in 2018
Dan Couse
EXP Realty LLC
(913) 961-5799
3 in this area
175 Total Sales
-
Trish Bosilevac

Seller's Agent in 2015
Trish Bosilevac
Realty Executives
(913) 642-4888
15 Total Sales
-
Jenn May
J
Buyer's Agent in 2015
Jenn May
Keller Williams Realty Partners Inc.
(913) 906-5400
34 Total Sales
Map
Source: Heartland MLS
MLS Number: 2421587
APN: NP275000B3-00U74
- 10120 W 96th St Unit B
- 10240 W 96th Terrace Unit B
- 9559 Perry Ln
- 10017 W 95th St
- 10219 W 96th Terrace
- 9410 Taylor Dr
- 9818 Melrose St
- 10319 W 92nd Place
- 10806 W 96th St
- 9444 Connell Dr
- 10902 W 96th Terrace
- 10807 W 98th St
- 9415 Bluejacket St
- 9425 Carter Dr
- 9707 W 92nd Terrace
- 11016 W 96th Terrace
- 9934 Ballentine Dr
- 9604 W 99th Terrace
- 9947 Bluejacket Dr
- 10025 Mastin Dr
