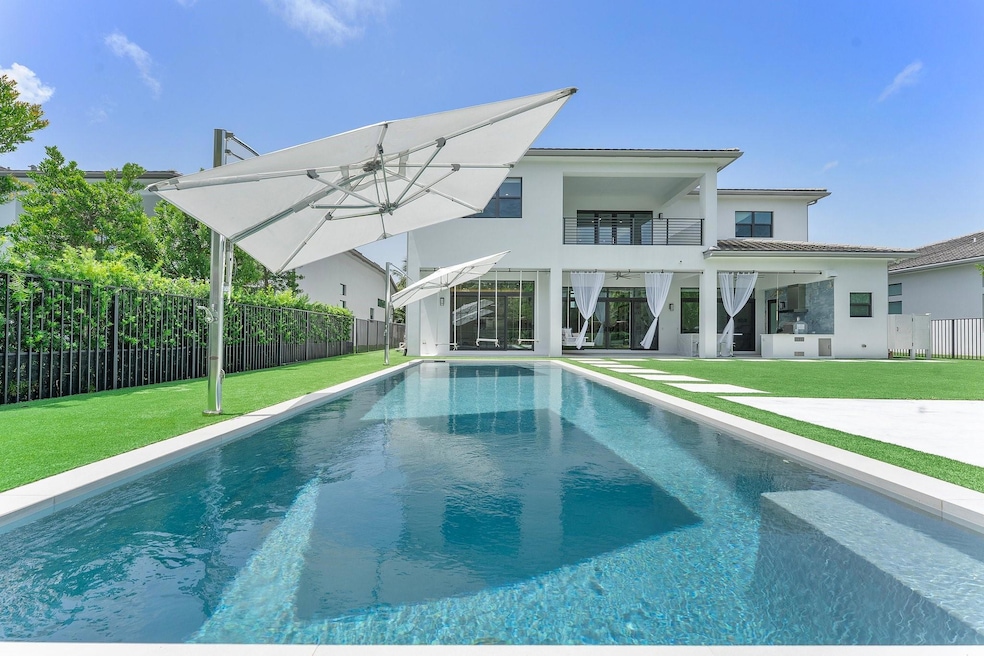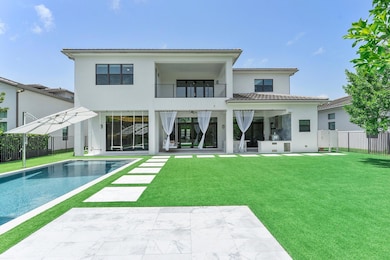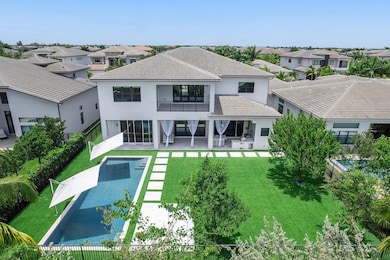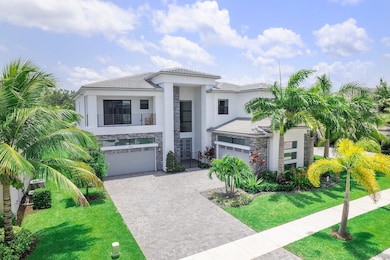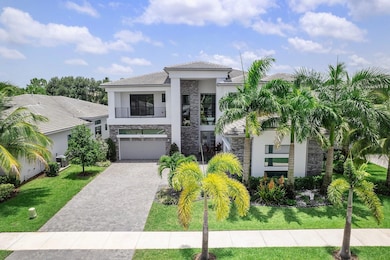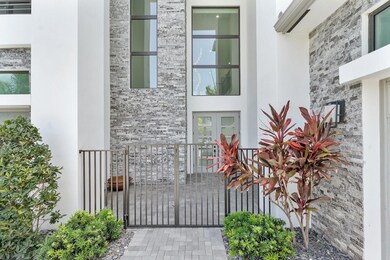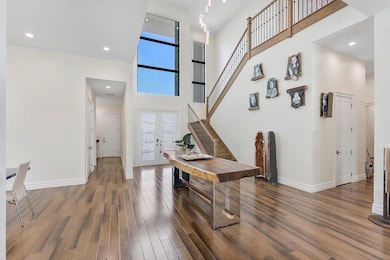
9626 Vescovato Way Boca Raton, FL 33496
The Oaks NeighborhoodEstimated payment $27,664/month
Highlights
- Heated Pool
- Gated Community
- Wood Flooring
- Whispering Pines Elementary School Rated A-
- Clubhouse
- Garden View
About This Home
Discover elevated living at 9626 Vescovato Way in Boca Bridges—an exquisitely upgraded residence with over $443,000 in enhancements. This turnkey home blends timeless design with smart technology, featuring a glass-enclosed loft, designer lighting, a reimagined club room, and a chef’s kitchen with granite counters and Moroccan-inspired LED backsplash. Outdoors, enjoy a $120K custom pool, spa-style shower, summer kitchen, and lush turf with suspended daybeds and Tuuci umbrellas. Both garages include AC, with one converted into a private fitness studio. Residents enjoy a world-class clubhouse, gourmet dining, spa, resort pool, and elite tennis and pickleball facilities in Boca Raton’s premier gated community.
Home Details
Home Type
- Single Family
Est. Annual Taxes
- $32,429
Year Built
- Built in 2021
Lot Details
- 0.28 Acre Lot
- North Facing Home
- Fenced
- Sprinkler System
HOA Fees
- $1,173 Monthly HOA Fees
Parking
- 4 Car Attached Garage
- Converted Garage
- Driveway
Property Views
- Garden
- Pool
Home Design
- Flat Roof Shape
- Tile Roof
Interior Spaces
- 5,832 Sq Ft Home
- 2-Story Property
- Central Vacuum
- Furnished or left unfurnished upon request
- Built-In Features
- High Ceiling
- Blinds
- Great Room
- Formal Dining Room
- Loft
- Utility Room
- Impact Glass
Kitchen
- Breakfast Bar
- Built-In Oven
- Gas Range
- Microwave
- Dishwasher
- Kitchen Island
- Disposal
Flooring
- Wood
- Ceramic Tile
Bedrooms and Bathrooms
- 6 Bedrooms | 2 Main Level Bedrooms
- Split Bedroom Floorplan
- Closet Cabinetry
- Walk-In Closet
- 7 Full Bathrooms
- Dual Sinks
- Separate Shower in Primary Bathroom
Laundry
- Laundry Room
- Dryer
- Washer
Pool
- Heated Pool
- Outdoor Shower
Outdoor Features
- Balcony
- Open Patio
- Outdoor Grill
- Porch
Schools
- Whispering Pines Elementary School
- Eagles Landing Middle School
- Olympic Heights High School
Utilities
- Central Heating and Cooling System
- Water Purifier
- Water Softener is Owned
Listing and Financial Details
- Assessor Parcel Number 00424631140003250
Community Details
Overview
- Association fees include common area maintenance, ground maintenance, security
- Boca Bridges Subdivision, Riverside Floorplan
Recreation
- Tennis Courts
- Pickleball Courts
Additional Features
- Clubhouse
- Gated Community
Map
Home Values in the Area
Average Home Value in this Area
Tax History
| Year | Tax Paid | Tax Assessment Tax Assessment Total Assessment is a certain percentage of the fair market value that is determined by local assessors to be the total taxable value of land and additions on the property. | Land | Improvement |
|---|---|---|---|---|
| 2024 | $32,429 | $2,005,261 | -- | -- |
| 2023 | $31,126 | $1,909,574 | $425,000 | $1,484,574 |
| 2022 | $26,424 | $1,543,906 | $0 | $0 |
| 2021 | $4,658 | $274,000 | $274,000 | $0 |
| 2020 | $4,189 | $236,000 | $236,000 | $0 |
Property History
| Date | Event | Price | Change | Sq Ft Price |
|---|---|---|---|---|
| 07/16/2025 07/16/25 | Price Changed | $4,295,000 | -6.6% | $736 / Sq Ft |
| 06/09/2025 06/09/25 | For Sale | $4,600,000 | +21.1% | $789 / Sq Ft |
| 06/03/2022 06/03/22 | Sold | $3,800,000 | +2.7% | $652 / Sq Ft |
| 06/01/2022 06/01/22 | For Sale | $3,699,000 | -- | $634 / Sq Ft |
Purchase History
| Date | Type | Sale Price | Title Company |
|---|---|---|---|
| Warranty Deed | $3,800,000 | Gregory S Gefen Pa | |
| Special Warranty Deed | $1,733,032 | Nova Title |
Mortgage History
| Date | Status | Loan Amount | Loan Type |
|---|---|---|---|
| Open | $3,040,000 | New Conventional | |
| Previous Owner | $1,299,774 | New Conventional |
Similar Homes in Boca Raton, FL
Source: BeachesMLS (Greater Fort Lauderdale)
MLS Number: F10508142
APN: 00-42-46-31-14-000-3250
- 9625 Vescovato Way
- 17657 Middlebrook Way
- 17729 Middlebrook Way
- 17392 Ponte Chiasso Dr
- 17585 Middlebrook Way
- 17602 Middle Lake Dr
- 9794 Chianti Classico Terrace
- 17432 Ponte Chiasso Dr
- 17614 Circle Pond Ct
- 17606 Circle Pond Ct
- 17703 Lomond Ct
- 17529 Middlebrook Way
- 9723 Chianti Classico Terrace
- 17151 Brulee Breeze Way
- 17725 Circle Pond Ct
- 17952 Villa Club Way
- 17937 Villa Club Way
- 17353 Rosella Rd
- 17760 Villa Club Way
- 17928 Villa Club Way
- 17665 Middlebrook Way
- 17729 Middlebrook Way
- 17662 Circle Pond Ct
- 17529 -2 Middlebrook Way
- 17230 Brulee Breeze Way
- 9683 Chianti Classico Terrace
- 17166 Ludovica Ln
- 9081 Chauvet Way
- 9060 Dulcetto Ct
- 9168 Benedetta Place
- 18038 Rhumba Way
- 9535 Fox Trot Ln
- 9775 Boca Gardens Cir N Unit C
- 10252 Shireoaks Ln
- 9072 Benedetta Place
- 9859 Boca Gardens B Cir N Unit B
- 9065 Benedetta Place
- 9368 Fox Trot Ln
- 17895 Cadena Dr
- 9047 Benedetta Place
