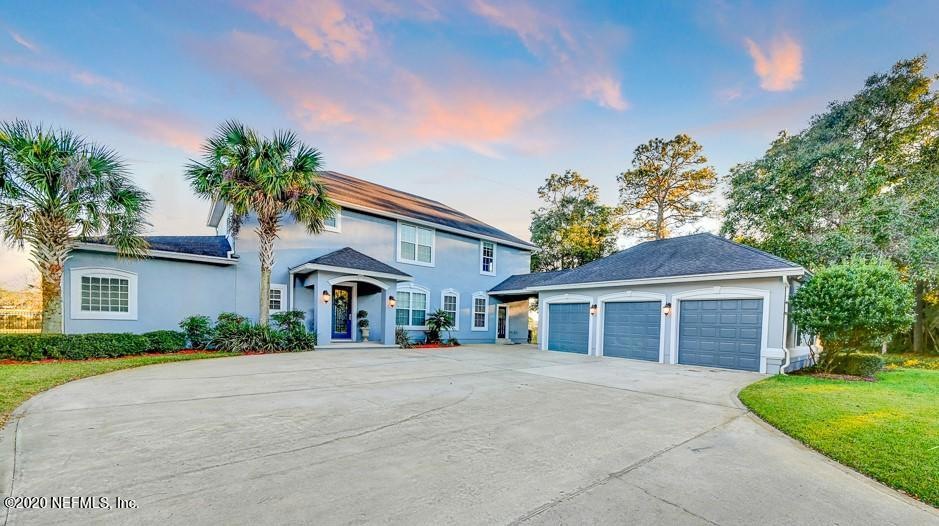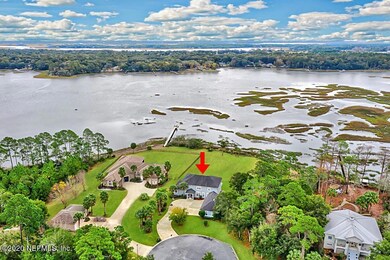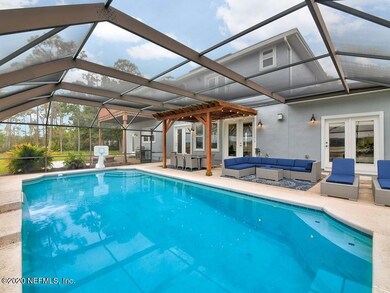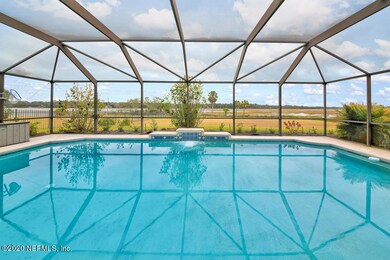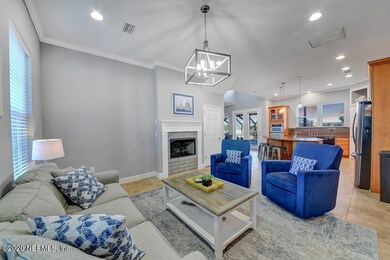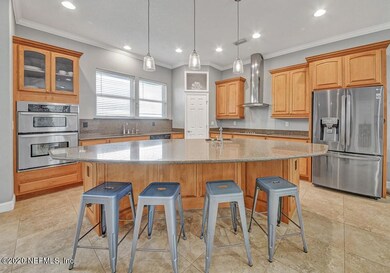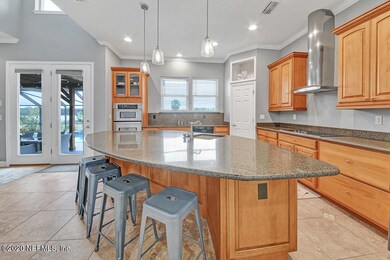
Highlights
- Screened Pool
- Traditional Architecture
- Screened Porch
- Yulee Elementary School Rated A-
- 2 Fireplaces
- Balcony
About This Home
As of September 2023Glistening Water Views as far as the eye can see from this exquisite POOL HOME on over an acre lot! Star gazing & enjoying the abundance of wildlife (Manatees, dolphins, herons, etc) from your very own backyard is what most can only dream of. Picture your family gathered around the gas fire pit on a cool, crisp evening or relaxing in the heated pool while viewing the sunset over the marsh! This beauty is located on a cul-de-sac & offers plenty of space to roam & enjoy the seclusion that this quaint community offers. The interior includes an open floor plan w/ the upgraded kitchen overlooking the family room & dining space- great for entertaining! Other features include a 1st floor master suite, workout room, study, massive loft/theater room w/ wet bar, 2nd floor balcony w/ panoramic views Jack/Jill design, 3car garage, newly painted exterior/interior, water softener & more! LOW HOA & bring your RV/BOAT! 8 miles to the beach, near I95, Georgia, Jax. 'A' rated school district!
Last Agent to Sell the Property
WATSON REALTY CORP License #3300449 Listed on: 12/28/2020

Home Details
Home Type
- Single Family
Est. Annual Taxes
- $9,683
Year Built
- Built in 2005
Lot Details
- Property fronts a marsh
- Cul-De-Sac
- Front and Back Yard Sprinklers
HOA Fees
- $29 Monthly HOA Fees
Parking
- 3 Car Garage
- Garage Door Opener
- Additional Parking
Home Design
- Traditional Architecture
- Wood Frame Construction
- Shingle Roof
- Stucco
Interior Spaces
- 3,687 Sq Ft Home
- Wet Bar
- 2 Fireplaces
- Entrance Foyer
- Screened Porch
- Tile Flooring
Kitchen
- Breakfast Bar
- Electric Range
- <<microwave>>
- Dishwasher
- Kitchen Island
Bedrooms and Bathrooms
- 6 Bedrooms
- Walk-In Closet
- Bathtub With Separate Shower Stall
Outdoor Features
- Screened Pool
- Balcony
- Patio
Utilities
- Central Heating and Cooling System
- Well
- Electric Water Heater
- Water Softener is Owned
- Septic Tank
Listing and Financial Details
- Assessor Parcel Number 453N28121L00140000
Community Details
Overview
- Lanceford Subdivision
Amenities
- Laundry Facilities
Ownership History
Purchase Details
Home Financials for this Owner
Home Financials are based on the most recent Mortgage that was taken out on this home.Purchase Details
Home Financials for this Owner
Home Financials are based on the most recent Mortgage that was taken out on this home.Purchase Details
Home Financials for this Owner
Home Financials are based on the most recent Mortgage that was taken out on this home.Purchase Details
Home Financials for this Owner
Home Financials are based on the most recent Mortgage that was taken out on this home.Similar Homes in Yulee, FL
Home Values in the Area
Average Home Value in this Area
Purchase History
| Date | Type | Sale Price | Title Company |
|---|---|---|---|
| Warranty Deed | $1,123,000 | None Listed On Document | |
| Warranty Deed | $692,000 | Attorney | |
| Warranty Deed | $635,000 | Attorney | |
| Warranty Deed | $207,500 | First American Title Ins Co |
Mortgage History
| Date | Status | Loan Amount | Loan Type |
|---|---|---|---|
| Previous Owner | $861,000 | VA | |
| Previous Owner | $618,540 | VA | |
| Previous Owner | $635,000 | New Conventional | |
| Previous Owner | $502,500 | No Value Available | |
| Previous Owner | $502,500 | Adjustable Rate Mortgage/ARM | |
| Previous Owner | $360,000 | Future Advance Clause Open End Mortgage | |
| Previous Owner | $400,000 | New Conventional | |
| Previous Owner | $100,001 | Credit Line Revolving | |
| Previous Owner | $100,000 | Credit Line Revolving | |
| Previous Owner | $417,000 | Unknown | |
| Previous Owner | $100,000 | Credit Line Revolving | |
| Previous Owner | $476,250 | Construction | |
| Previous Owner | $186,300 | Purchase Money Mortgage |
Property History
| Date | Event | Price | Change | Sq Ft Price |
|---|---|---|---|---|
| 06/05/2025 06/05/25 | For Sale | $1,360,000 | +114.2% | $369 / Sq Ft |
| 12/17/2023 12/17/23 | Off Market | $635,000 | -- | -- |
| 12/17/2023 12/17/23 | Off Market | $1,123,000 | -- | -- |
| 09/12/2023 09/12/23 | Sold | $1,123,000 | -12.9% | $305 / Sq Ft |
| 07/18/2023 07/18/23 | Pending | -- | -- | -- |
| 06/15/2023 06/15/23 | For Sale | $1,289,000 | +86.3% | $350 / Sq Ft |
| 03/12/2021 03/12/21 | Sold | $692,000 | +0.3% | $188 / Sq Ft |
| 12/29/2020 12/29/20 | Pending | -- | -- | -- |
| 12/28/2020 12/28/20 | For Sale | $690,000 | +8.7% | $187 / Sq Ft |
| 12/09/2019 12/09/19 | Sold | $635,000 | -3.8% | $172 / Sq Ft |
| 09/25/2019 09/25/19 | Pending | -- | -- | -- |
| 08/28/2019 08/28/19 | For Sale | $660,000 | -- | $179 / Sq Ft |
Tax History Compared to Growth
Tax History
| Year | Tax Paid | Tax Assessment Tax Assessment Total Assessment is a certain percentage of the fair market value that is determined by local assessors to be the total taxable value of land and additions on the property. | Land | Improvement |
|---|---|---|---|---|
| 2024 | $9,683 | $875,211 | $288,000 | $587,211 |
| 2023 | $9,683 | $646,565 | $0 | $0 |
| 2022 | $8,830 | $627,733 | $203,835 | $423,898 |
| 2021 | $7,827 | $538,204 | $0 | $0 |
| 2020 | $7,806 | $529,725 | $125,000 | $404,725 |
| 2019 | $5,915 | $406,811 | $0 | $0 |
| 2018 | $5,865 | $399,226 | $0 | $0 |
| 2017 | $5,328 | $391,015 | $0 | $0 |
| 2016 | $5,281 | $382,973 | $0 | $0 |
| 2015 | $5,345 | $378,586 | $0 | $0 |
| 2014 | $5,326 | $375,581 | $0 | $0 |
Agents Affiliated with this Home
-
Angie Heitzer

Seller's Agent in 2025
Angie Heitzer
SUMMER HOUSE REALTY
(678) 895-9586
4 in this area
62 Total Sales
-
Jennifer Edgington

Seller's Agent in 2023
Jennifer Edgington
SUMMER HOUSE REALTY
(904) 254-2379
33 in this area
195 Total Sales
-
Angela Garcia

Seller's Agent in 2021
Angela Garcia
WATSON REALTY CORP
(904) 335-7822
59 in this area
118 Total Sales
-
NON MLS
N
Buyer's Agent in 2021
NON MLS
NON MLS (realMLS)
-
Jenny Schaffer

Seller's Agent in 2019
Jenny Schaffer
SUMMER HOUSE REALTY
(904) 557-4739
19 in this area
374 Total Sales
-
9
Buyer's Agent in 2019
99999 99999
WATSON REALTY CORP
Map
Source: realMLS (Northeast Florida Multiple Listing Service)
MLS Number: 1088062
APN: 45-3N-28-121L-0014-0000
- 96186 Dowling Dr
- 96018 Blackheath Park Dr
- 96214 Captains Pointe Rd
- 96055 Sail Wind Way
- 96056 Dowling Dr
- 96075 Sail Wind Way
- 96124 Pirates Bluff Rd
- 96112 Pirates Bluff Rd
- 96112 Pirates Bluff Rd
- 96112 Pirates Bluff Rd
- 96112 Pirates Bluff Rd
- 96112 Pirates Bluff Rd
- 96112 Pirates Bluff Rd
- 96100 Pirates Bluff Rd
- 96088 Pirates Bluff Rd
- 96064 Pirates Bluff Rd
- 96040 Pirates Bluff Rd
