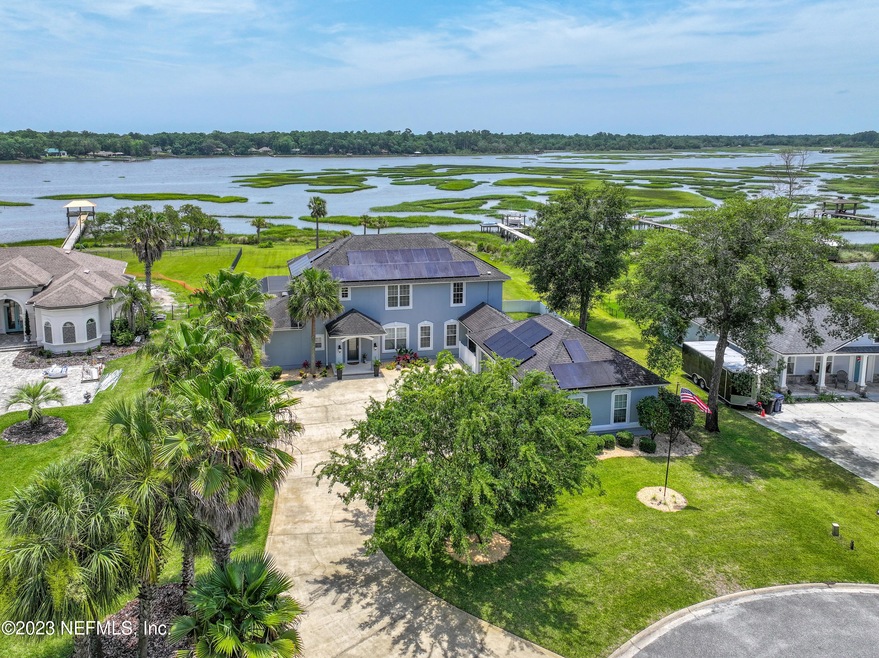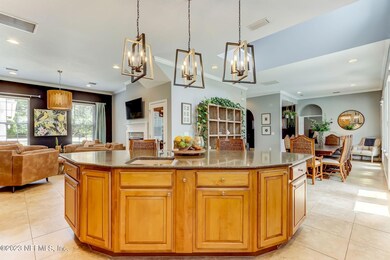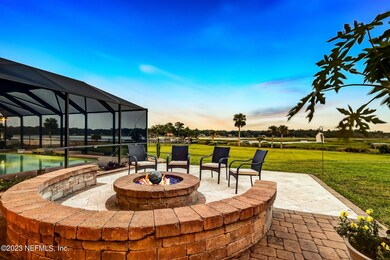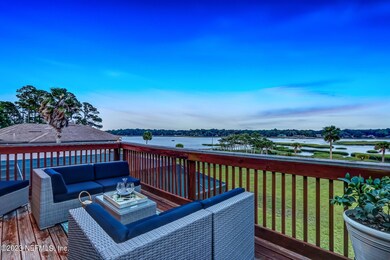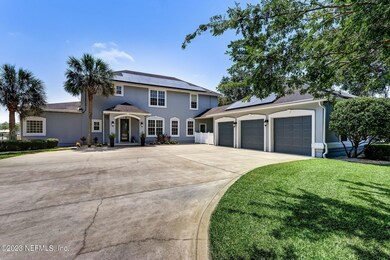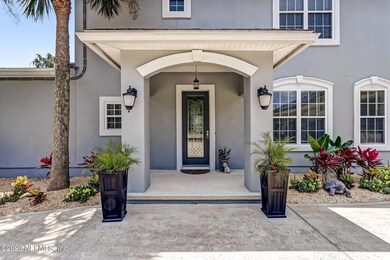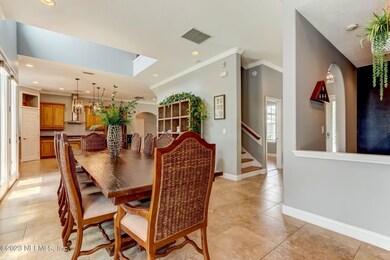
Highlights
- Home fronts navigable water
- Screened Pool
- River View
- Yulee Elementary School Rated A-
- Home fronts a creek
- Deck
About This Home
As of September 2023HAPPINESS AWAITS! Embrace breathtaking views from this WATERFRONT haven on Lanceford Creek; a nature enthusiast's utopia, sighting dolphins, otters, spoonbills, osprey & more! Nestled on a tranquil cul-de-sac & over an acre, this sun-drenched OPEN floor plan is ideal for entertaining. Main floor highlights: custom kitchen, 1st floor owner's suite, 2 gas fireplaces, & 3 French doors leading to an outdoor oasis. Ascend to the 2nd floor's loft area, a perfect lounge space equipped w/ wet bar & water filtration. Unwind on the upstairs en suite's outdoor deck, savoring the sunset views. Outdoor bliss awaits w/ an enclosed heated swimming pool & waterfall, dining area, travertine tile fire pit zone, & 2 gas feeds for effortless grilling. Benefit from an impressive 80% ENERGY SAVINGS thanks to newly installed SOLAR panels; w/ a well and septic, utility costs are minimal! Motivated sellers are offering a 1-year home warranty and a NEW ROOF! Epitome of coastal living; schedule a viewing now!
Last Agent to Sell the Property
SUMMER HOUSE REALTY License #3378914 Listed on: 06/15/2023
Home Details
Home Type
- Single Family
Est. Annual Taxes
- $9,683
Year Built
- Built in 2005
Lot Details
- Home fronts a creek
- Home fronts navigable water
- Cul-De-Sac
- Vinyl Fence
- Front and Back Yard Sprinklers
HOA Fees
- $38 Monthly HOA Fees
Parking
- 3 Car Detached Garage
- Garage Door Opener
- Additional Parking
Home Design
- Traditional Architecture
- Wood Frame Construction
- Shingle Roof
- Stucco
Interior Spaces
- 3,687 Sq Ft Home
- 2-Story Property
- Wet Bar
- Built-In Features
- 2 Fireplaces
- Entrance Foyer
- River Views
- Fire and Smoke Detector
Kitchen
- Electric Cooktop
- <<microwave>>
- Ice Maker
- Dishwasher
- Wine Cooler
- Kitchen Island
- Disposal
Flooring
- Wood
- Tile
Bedrooms and Bathrooms
- 6 Bedrooms
- Split Bedroom Floorplan
- Walk-In Closet
- In-Law or Guest Suite
- Bathtub With Separate Shower Stall
Laundry
- Dryer
- Washer
Pool
- Screened Pool
- Gas Heated Pool
Outdoor Features
- Deck
Schools
- Yulee Elementary And Middle School
- Yulee High School
Utilities
- Central Heating and Cooling System
- Well
- Electric Water Heater
- Water Softener is Owned
- Private Sewer
Listing and Financial Details
- Assessor Parcel Number 453N28121L00140000
Community Details
Overview
- Lanceford Subdivision
Amenities
- Laundry Facilities
Ownership History
Purchase Details
Home Financials for this Owner
Home Financials are based on the most recent Mortgage that was taken out on this home.Purchase Details
Home Financials for this Owner
Home Financials are based on the most recent Mortgage that was taken out on this home.Purchase Details
Home Financials for this Owner
Home Financials are based on the most recent Mortgage that was taken out on this home.Purchase Details
Home Financials for this Owner
Home Financials are based on the most recent Mortgage that was taken out on this home.Similar Homes in Yulee, FL
Home Values in the Area
Average Home Value in this Area
Purchase History
| Date | Type | Sale Price | Title Company |
|---|---|---|---|
| Warranty Deed | $1,123,000 | None Listed On Document | |
| Warranty Deed | $692,000 | Attorney | |
| Warranty Deed | $635,000 | Attorney | |
| Warranty Deed | $207,500 | First American Title Ins Co |
Mortgage History
| Date | Status | Loan Amount | Loan Type |
|---|---|---|---|
| Previous Owner | $861,000 | VA | |
| Previous Owner | $618,540 | VA | |
| Previous Owner | $635,000 | New Conventional | |
| Previous Owner | $502,500 | No Value Available | |
| Previous Owner | $502,500 | Adjustable Rate Mortgage/ARM | |
| Previous Owner | $360,000 | Future Advance Clause Open End Mortgage | |
| Previous Owner | $400,000 | New Conventional | |
| Previous Owner | $100,001 | Credit Line Revolving | |
| Previous Owner | $100,000 | Credit Line Revolving | |
| Previous Owner | $417,000 | Unknown | |
| Previous Owner | $100,000 | Credit Line Revolving | |
| Previous Owner | $476,250 | Construction | |
| Previous Owner | $186,300 | Purchase Money Mortgage |
Property History
| Date | Event | Price | Change | Sq Ft Price |
|---|---|---|---|---|
| 06/05/2025 06/05/25 | For Sale | $1,360,000 | +114.2% | $369 / Sq Ft |
| 12/17/2023 12/17/23 | Off Market | $635,000 | -- | -- |
| 12/17/2023 12/17/23 | Off Market | $1,123,000 | -- | -- |
| 09/12/2023 09/12/23 | Sold | $1,123,000 | -12.9% | $305 / Sq Ft |
| 07/18/2023 07/18/23 | Pending | -- | -- | -- |
| 06/15/2023 06/15/23 | For Sale | $1,289,000 | +86.3% | $350 / Sq Ft |
| 03/12/2021 03/12/21 | Sold | $692,000 | +0.3% | $188 / Sq Ft |
| 12/29/2020 12/29/20 | Pending | -- | -- | -- |
| 12/28/2020 12/28/20 | For Sale | $690,000 | +8.7% | $187 / Sq Ft |
| 12/09/2019 12/09/19 | Sold | $635,000 | -3.8% | $172 / Sq Ft |
| 09/25/2019 09/25/19 | Pending | -- | -- | -- |
| 08/28/2019 08/28/19 | For Sale | $660,000 | -- | $179 / Sq Ft |
Tax History Compared to Growth
Tax History
| Year | Tax Paid | Tax Assessment Tax Assessment Total Assessment is a certain percentage of the fair market value that is determined by local assessors to be the total taxable value of land and additions on the property. | Land | Improvement |
|---|---|---|---|---|
| 2024 | $9,683 | $875,211 | $288,000 | $587,211 |
| 2023 | $9,683 | $646,565 | $0 | $0 |
| 2022 | $8,830 | $627,733 | $203,835 | $423,898 |
| 2021 | $7,827 | $538,204 | $0 | $0 |
| 2020 | $7,806 | $529,725 | $125,000 | $404,725 |
| 2019 | $5,915 | $406,811 | $0 | $0 |
| 2018 | $5,865 | $399,226 | $0 | $0 |
| 2017 | $5,328 | $391,015 | $0 | $0 |
| 2016 | $5,281 | $382,973 | $0 | $0 |
| 2015 | $5,345 | $378,586 | $0 | $0 |
| 2014 | $5,326 | $375,581 | $0 | $0 |
Agents Affiliated with this Home
-
Angie Heitzer

Seller's Agent in 2025
Angie Heitzer
SUMMER HOUSE REALTY
(678) 895-9586
4 in this area
62 Total Sales
-
Jennifer Edgington

Seller's Agent in 2023
Jennifer Edgington
SUMMER HOUSE REALTY
(904) 254-2379
33 in this area
195 Total Sales
-
Angela Garcia

Seller's Agent in 2021
Angela Garcia
WATSON REALTY CORP
(904) 335-7822
59 in this area
118 Total Sales
-
NON MLS
N
Buyer's Agent in 2021
NON MLS
NON MLS (realMLS)
-
Jenny Schaffer

Seller's Agent in 2019
Jenny Schaffer
SUMMER HOUSE REALTY
(904) 557-4739
19 in this area
374 Total Sales
-
9
Buyer's Agent in 2019
99999 99999
WATSON REALTY CORP
Map
Source: realMLS (Northeast Florida Multiple Listing Service)
MLS Number: 1232504
APN: 45-3N-28-121L-0014-0000
- 96186 Dowling Dr
- 96018 Blackheath Park Dr
- 96214 Captains Pointe Rd
- 96055 Sail Wind Way
- 96056 Dowling Dr
- 96075 Sail Wind Way
- 96124 Pirates Bluff Rd
- 96112 Pirates Bluff Rd
- 96112 Pirates Bluff Rd
- 96112 Pirates Bluff Rd
- 96112 Pirates Bluff Rd
- 96112 Pirates Bluff Rd
- 96112 Pirates Bluff Rd
- 96100 Pirates Bluff Rd
- 96088 Pirates Bluff Rd
- 96064 Pirates Bluff Rd
- 96040 Pirates Bluff Rd
