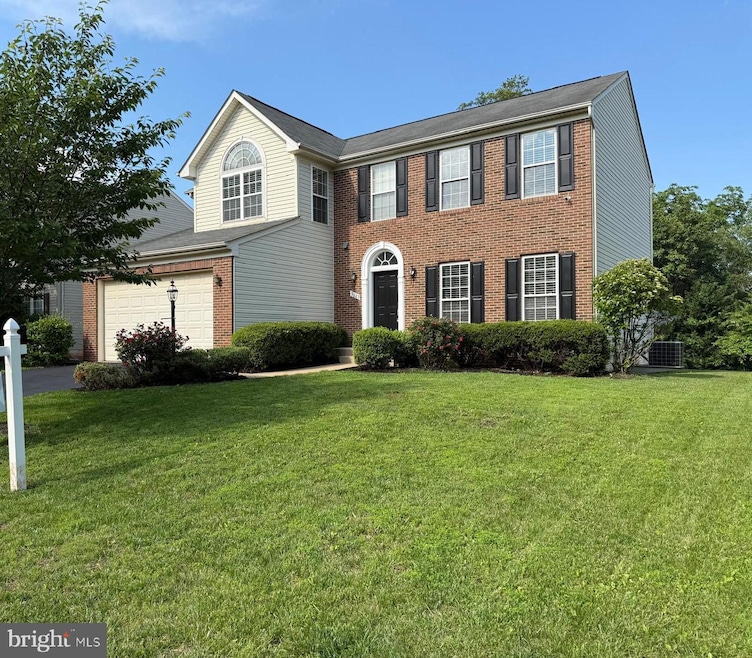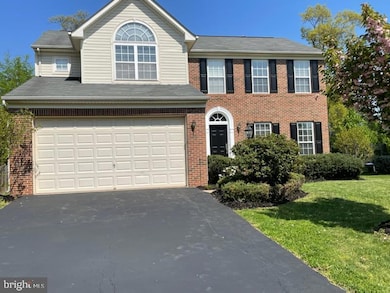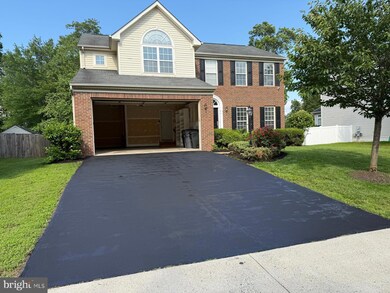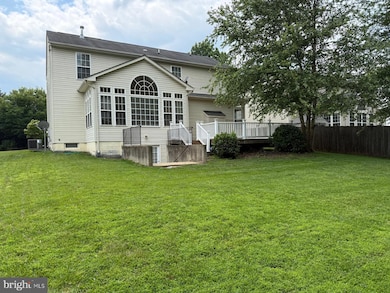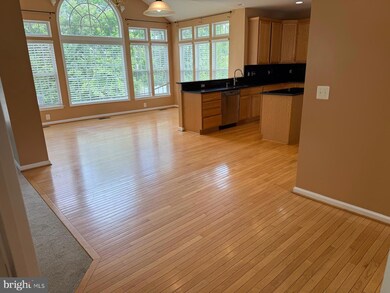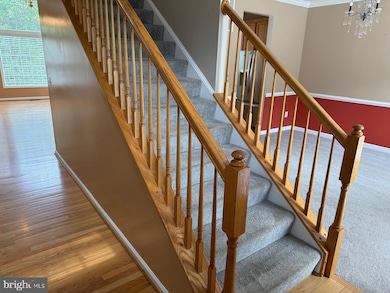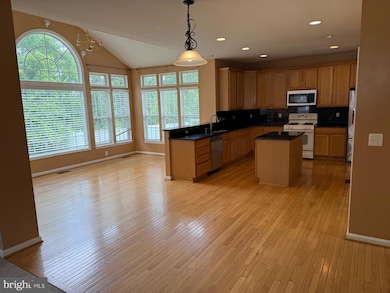9629 Janet Rose Ct Manassas, VA 20111
Signal Hill Neighborhood
4
Beds
4
Baths
4,000
Sq Ft
10,428
Sq Ft Lot
Highlights
- Transitional Architecture
- 1 Fireplace
- 2 Car Attached Garage
- Osbourn Park High School Rated A
- Game Room
- Level Entry For Accessibility
About This Home
Great home on full walk out basement . 4 bedrooms , walk to shopping. Full walk out basement with full bathroom. Sorry, No pets. When making your application make your best offer for rent and terms. Contact agent for link to apply. VOUCHERS ACCEPTED
Home Details
Home Type
- Single Family
Est. Annual Taxes
- $5,954
Year Built
- Built in 2004
Lot Details
- 10,428 Sq Ft Lot
- Property is zoned R1
Parking
- 2 Car Attached Garage
- Front Facing Garage
Home Design
- Transitional Architecture
- Frame Construction
- Concrete Perimeter Foundation
Interior Spaces
- Property has 2 Levels
- 1 Fireplace
- Game Room
Kitchen
- Dishwasher
- Kitchen Island
- Disposal
Bedrooms and Bathrooms
- 4 Bedrooms
- En-Suite Primary Bedroom
Laundry
- Dryer
- ENERGY STAR Qualified Washer
Finished Basement
- Basement Fills Entire Space Under The House
- Exterior Basement Entry
- Natural lighting in basement
Accessible Home Design
- Level Entry For Accessibility
Utilities
- Forced Air Heating and Cooling System
- Natural Gas Water Heater
Listing and Financial Details
- Residential Lease
- Security Deposit $3,900
- No Smoking Allowed
- 12-Month Min and 24-Month Max Lease Term
- Available 6/1/25
- Assessor Parcel Number 7895-36-1945
Community Details
Overview
- Property has a Home Owners Association
- Evergreen Terrace Subdivision
Pet Policy
- No Pets Allowed
Map
Source: Bright MLS
MLS Number: VAPW2095818
APN: 7895-36-1945
Nearby Homes
- 8201 Lone Oak Ct
- 8571 Richmond Ave
- 9544 Oakenshaw Dr
- 8645 Beck Ln
- 8591 Signal Hill Rd
- 8600 Dutchman Ct
- 8275 Knight Station Way
- 8269 Knight Station Way
- 8279 Knight Station Way
- 8683 Nagle St
- 8374 Buttress Ln Unit 304
- 8376 Buttress Ln Unit 102
- 9559 Coggs Bill Dr Unit 102
- 9552 Cannoneer Ct Unit 204
- 10012 Lake Jackson Dr
- 9701 Fairview Ave
- 10103 Wimbledon Ct
- 8600 Liberty Trail Unit 206
- 8600 Liberty Trail Unit 102
- 8600 Liberty Trail Unit 303
- 8029 Folkstone Rd
- 8479 Metcalf Blvd
- 8255 Knight Station Way
- 8620 Liberty Trail Unit 306
- 10135 Forest Hill Cir
- 8195 Maude Ln
- 8903 Tudor Ln
- 9704 Clark Place
- 9004 Prince William St
- 8825 Peregrine Heights Rd
- 8100 Palisades Cir
- 9009 Church St
- 9430 Russia Branch View Dr
- 9414 Battle St Unit 305
- 170 Market St
- 100 Lara St
- 8684 Inyo Place
- 9514 Grant Ave
- 10303 7th Regiment Dr
- 10339 Gent Ct
