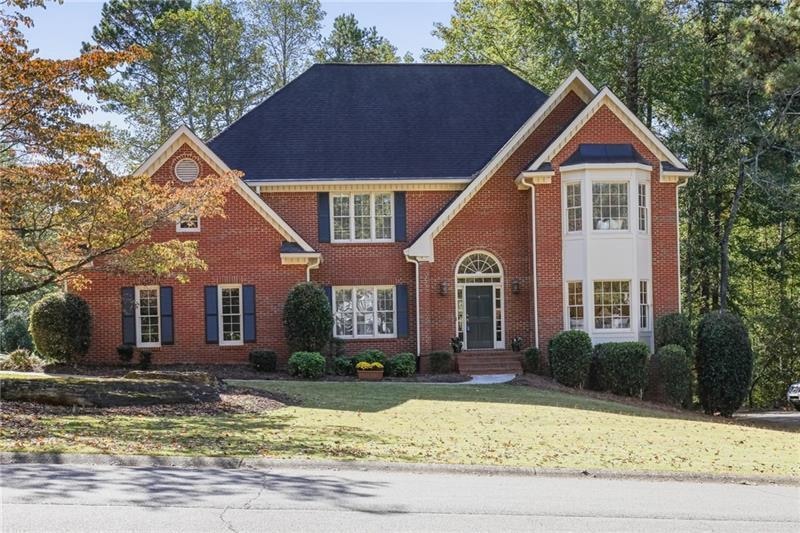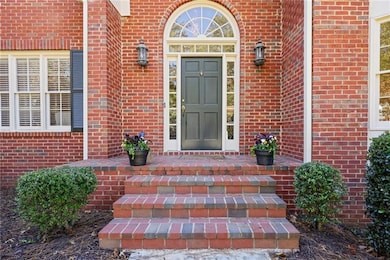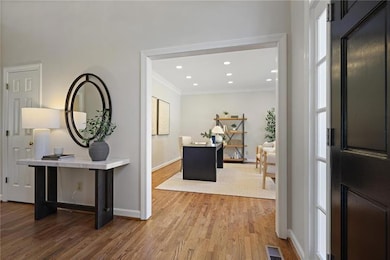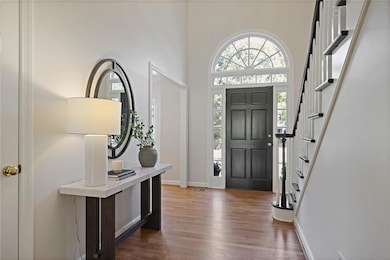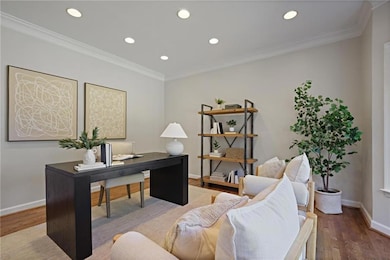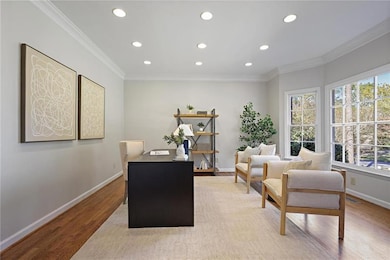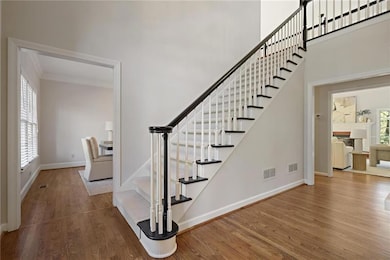963 Bolingbrook Dr SW Marietta, GA 30064
Southwestern Marietta NeighborhoodEstimated payment $3,877/month
Highlights
- Dining Room Seats More Than Twelve
- Clubhouse
- Property is near public transit
- Hickory Hills Elementary School Rated A-
- Deck
- Wooded Lot
About This Home
Brand new paint throughout! Beautifully renovated brick home in sought-after Charlton Forge! Welcome to this meticulously maintained three-sides brick home, nestled in the desirable Charlton Forge neighborhood known for its welcoming community and swim and tennis amenities. This charming residence has been lovingly cared for by its original and only owners, and it shows in every detail. The home boasts a host of recent renovations, including a stunning, fully remodeled primary bathroom, a refreshed secondary bathroom, and a modernized laundry room. The main level gleams with newly refinished hardwood floors, while the expansive Trex deck offers a low-maintenance outdoor living space perfect for entertaining or relaxing. Downstairs, the full unfinished basement already features a dedicated HVAC system, presenting endless opportunities for customization whether you envision a home theater, gym, guest suite, or additional living space. The private backyard offers plenty of space to play or even add a pool, making it ideal for families or anyone who loves outdoor living. With its unbeatable location, thoughtful updates, and strong neighborhood amenities, this home is a true gem. Don't miss your chance to own in Charlton Forge!
Listing Agent
Ansley Real Estate| Christie's International Real Estate License #300906 Listed on: 10/24/2025

Co-Listing Agent
Ansley Real Estate| Christie's International Real Estate License #309744
Home Details
Home Type
- Single Family
Est. Annual Taxes
- $756
Year Built
- Built in 1990
Lot Details
- 0.35 Acre Lot
- Landscaped
- Cleared Lot
- Wooded Lot
- Garden
- Back and Front Yard
HOA Fees
- $46 Monthly HOA Fees
Parking
- 2 Car Attached Garage
- Side Facing Garage
- Driveway Level
Home Design
- Traditional Architecture
- Composition Roof
- Cement Siding
- Three Sided Brick Exterior Elevation
- Concrete Perimeter Foundation
Interior Spaces
- 3,288 Sq Ft Home
- 3-Story Property
- Bookcases
- Crown Molding
- Tray Ceiling
- Cathedral Ceiling
- Ceiling Fan
- Skylights
- Recessed Lighting
- Raised Hearth
- Brick Fireplace
- Window Treatments
- Two Story Entrance Foyer
- Great Room with Fireplace
- Family Room
- Dining Room Seats More Than Twelve
- Formal Dining Room
- Neighborhood Views
- Fire and Smoke Detector
- Attic
Kitchen
- Open to Family Room
- Eat-In Kitchen
- Breakfast Bar
- Electric Oven
- Self-Cleaning Oven
- Electric Cooktop
- Range Hood
- Microwave
- Dishwasher
- Kitchen Island
- Stone Countertops
- Wood Stained Kitchen Cabinets
- Disposal
Flooring
- Wood
- Carpet
- Tile
Bedrooms and Bathrooms
- Oversized primary bedroom
- Walk-In Closet
- Dual Vanity Sinks in Primary Bathroom
- Separate Shower in Primary Bathroom
- Soaking Tub
- Double Shower
Laundry
- Laundry Room
- Laundry on upper level
Unfinished Basement
- Walk-Out Basement
- Basement Fills Entire Space Under The House
- Interior Basement Entry
- Stubbed For A Bathroom
- Natural lighting in basement
Outdoor Features
- Deck
- Rain Gutters
Location
- Property is near public transit
- Property is near schools
- Property is near shops
Schools
- Hickory Hills Elementary School
- Marietta Middle School
- Marietta High School
Utilities
- Forced Air Zoned Heating and Cooling System
- Heat Pump System
- Underground Utilities
- 110 Volts
- Gas Water Heater
- Phone Available
- Cable TV Available
Listing and Financial Details
- Assessor Parcel Number 19018500310
Community Details
Overview
- Charlton Forge Subdivision
- Rental Restrictions
Amenities
- Clubhouse
Recreation
- Tennis Courts
- Community Pool
- Trails
Map
Home Values in the Area
Average Home Value in this Area
Tax History
| Year | Tax Paid | Tax Assessment Tax Assessment Total Assessment is a certain percentage of the fair market value that is determined by local assessors to be the total taxable value of land and additions on the property. | Land | Improvement |
|---|---|---|---|---|
| 2025 | $756 | $235,324 | $52,000 | $183,324 |
| 2024 | $756 | $235,324 | $52,000 | $183,324 |
| 2023 | $604 | $177,320 | $42,000 | $135,320 |
| 2022 | $756 | $146,504 | $28,000 | $118,504 |
| 2021 | $775 | $146,504 | $28,000 | $118,504 |
| 2020 | $773 | $129,168 | $20,000 | $109,168 |
| 2019 | $773 | $129,168 | $20,000 | $109,168 |
| 2018 | $771 | $115,456 | $20,000 | $95,456 |
| 2017 | $619 | $115,456 | $20,000 | $95,456 |
| 2016 | $622 | $115,456 | $20,000 | $95,456 |
| 2015 | $676 | $103,888 | $20,000 | $83,888 |
| 2014 | $699 | $103,888 | $0 | $0 |
Property History
| Date | Event | Price | List to Sale | Price per Sq Ft |
|---|---|---|---|---|
| 10/24/2025 10/24/25 | For Sale | $714,900 | -- | $217 / Sq Ft |
Source: First Multiple Listing Service (FMLS)
MLS Number: 7671464
APN: 19-0185-0-031-0
- 803 Chestnut Hill Rd SW
- 730 Reeves Lake Dr SW
- 1025 Denmeade Walk SW
- 766 Reeves Lake Dr SW
- 893 Lake Hollow Blvd SW
- 959 Laurel Springs Ln SW
- 952 Laurel Springs Ln SW
- 841 Lake Hollow Blvd SW Unit 9
- 836 Lake Hollow Blvd SW Unit 38
- 988 Grantham Way SW
- 1010 Wesley Park Dr SW
- The Bainbridge Plan at Highvale
- The Oxford Plan at Highvale
- The Thomson Plan at Highvale
- The Vinings Plan at Highvale
- The Brooks Plan at Highvale
- The Pinehurst Plan at Highvale
- The Evans Plan at Highvale
- The Rebecca Plan at Highvale
- The Ashburn Plan at Highvale
- 1250 Powder Springs St
- 1275 Cunningham Rd SW
- 1403 Flathead River Ln
- 1166 Arrowlake Rd
- 680 Springhollow Ln SW
- 662 Bellemeade Dr SW Unit C
- 438 Bannon Way
- 1172 Cayman Ln SW
- 175 Booth Rd SW
- 874 Ventnor Place SW Unit 874
- 1284 Scripps Ct SW
- 574 Manning Rd SW
- 391 Pleasant Oak Ct SW
- 286 Toweridge Dr SW
- 294 E Burns Ct SW Unit D
- 340 Hermitage Ct SW
- 825 Powder Springs St
- 1651 Massachusetts Ave SW
- 1215 Oak Forest Ct SW
- 1269 W Booth Road Extension SW
