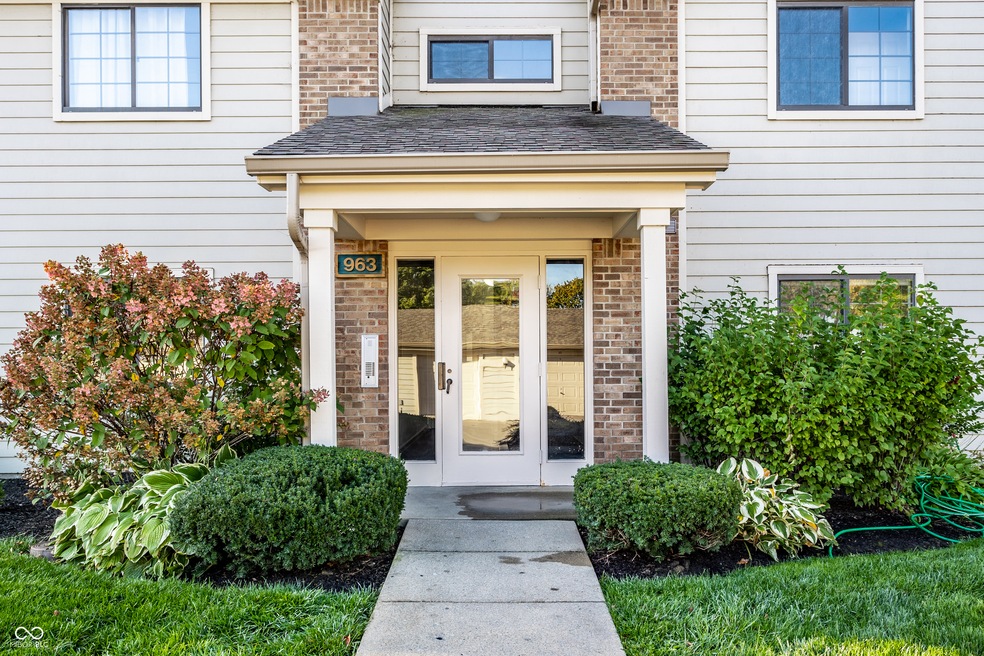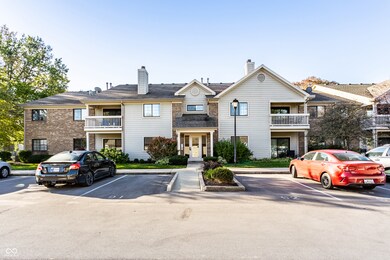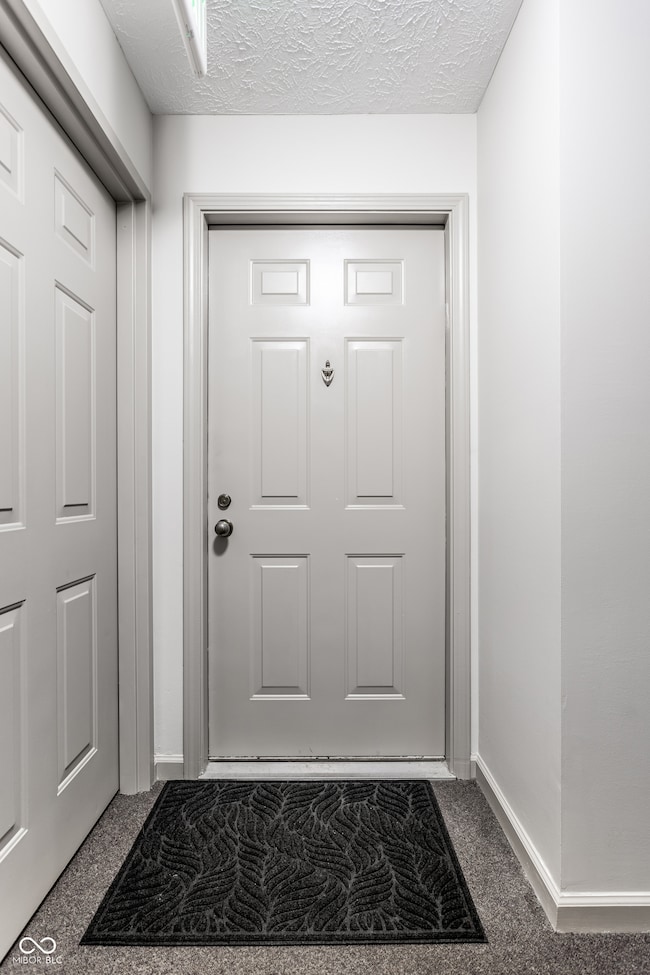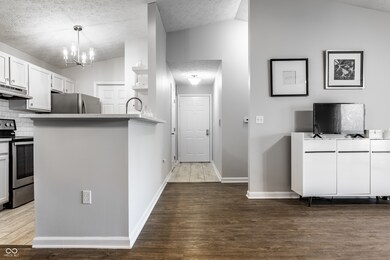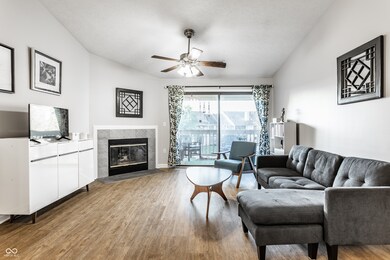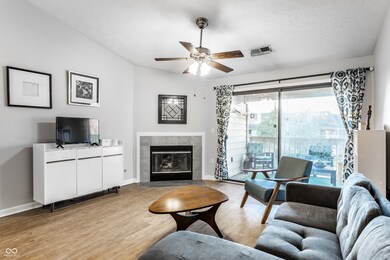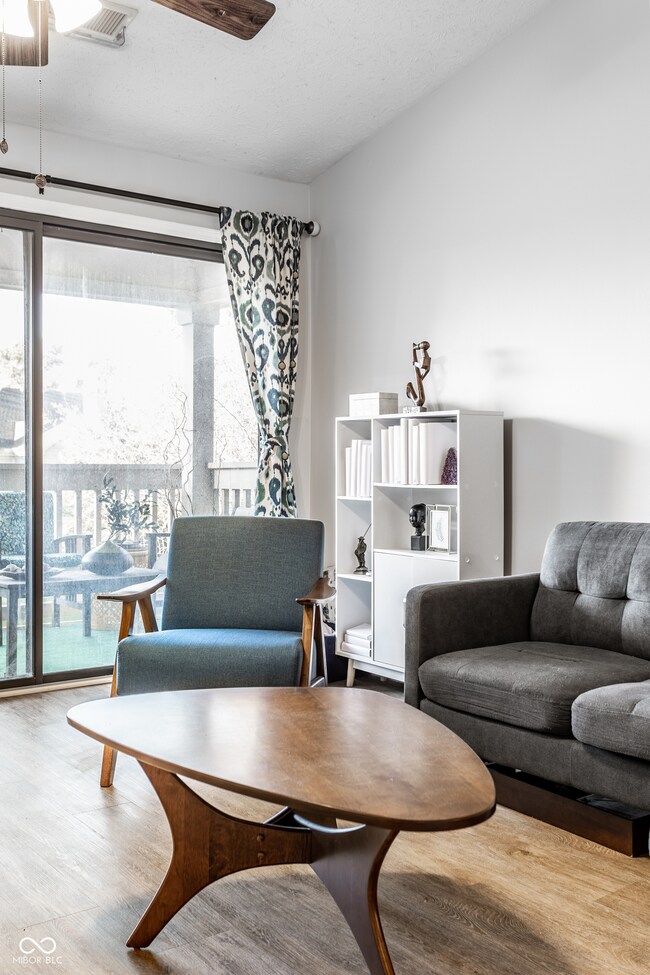
963 Wickham Ct Unit 208 Carmel, IN 46032
Downtown Carmel NeighborhoodHighlights
- Water Views
- Home fronts a pond
- Mature Trees
- Carmel Elementary School Rated A
- Updated Kitchen
- Clubhouse
About This Home
As of November 2024Highly sought after Lenox Trace condo ready for you! Enter this charming completely updated 2 Bed/2Bath gem with gleaming wood plank hardwood floors throughout! Kitchen offers all stainless steel appliances, pantry, breakfast bar, & plenty of cabinet and counter space leading to dining room. Owners suite is complete with walk-in closet and completely remodeled bathroom (currently used as office). Spacious living area with fireplace and slider leading to serene covered deck overlooking pond is ideal for relaxing coffee mornings. Updates include Furnace, Vinyl wood plank flooring, light fixtures, Owners bath vanity, sink & mirror, SS appliances and fresh paint. If you are looking to live in walking distance to the Monon Trail and enjoy all that downtown Carmel offers including-restaurants, breweries, Arts District, Midtown, The Palladium and biking the trail-You just found it!
Last Agent to Sell the Property
F.C. Tucker Company Brokerage Email: Shawnna.west@talktotucker.com License #RB17001115 Listed on: 10/11/2024

Property Details
Home Type
- Condominium
Est. Annual Taxes
- $1,680
Year Built
- Built in 1993
Lot Details
- Home fronts a pond
- Sprinkler System
- Mature Trees
HOA Fees
- $234 Monthly HOA Fees
Home Design
- Traditional Architecture
- Slab Foundation
- Cement Siding
Interior Spaces
- 1,072 Sq Ft Home
- 1-Story Property
- Cathedral Ceiling
- Paddle Fans
- Fireplace Features Masonry
- Vinyl Clad Windows
- Window Screens
- Entrance Foyer
- Living Room with Fireplace
- Formal Dining Room
- Storage
- Water Views
- Intercom
Kitchen
- Updated Kitchen
- Breakfast Bar
- Electric Oven
- Range Hood
- Recirculated Exhaust Fan
- Disposal
Flooring
- Ceramic Tile
- Luxury Vinyl Plank Tile
Bedrooms and Bathrooms
- 2 Bedrooms
- Walk-In Closet
- 2 Full Bathrooms
Laundry
- Laundry on main level
- Dryer
- Washer
Outdoor Features
- Balcony
- Covered patio or porch
Utilities
- Forced Air Heating System
- Heat Pump System
- Heating System Uses Gas
- Gas Water Heater
Listing and Financial Details
- Legal Lot and Block BLDG 6 / Phase 5
- Assessor Parcel Number 290936015024000018
- Seller Concessions Offered
Community Details
Overview
- Association fees include exercise room, lawncare, ground maintenance, maintenance structure, maintenance, management, snow removal, tennis court(s), trash
- Association Phone (317) 915-0400
- Lenox Trace Subdivision
- Property managed by AMI
- The community has rules related to covenants, conditions, and restrictions
Amenities
- Clubhouse
Recreation
- Tennis Courts
- Community Pool
Ownership History
Purchase Details
Home Financials for this Owner
Home Financials are based on the most recent Mortgage that was taken out on this home.Purchase Details
Home Financials for this Owner
Home Financials are based on the most recent Mortgage that was taken out on this home.Similar Homes in the area
Home Values in the Area
Average Home Value in this Area
Purchase History
| Date | Type | Sale Price | Title Company |
|---|---|---|---|
| Warranty Deed | $210,500 | Chicago Title | |
| Warranty Deed | -- | None Available |
Mortgage History
| Date | Status | Loan Amount | Loan Type |
|---|---|---|---|
| Open | $168,400 | New Conventional | |
| Previous Owner | $80,000 | New Conventional |
Property History
| Date | Event | Price | Change | Sq Ft Price |
|---|---|---|---|---|
| 11/22/2024 11/22/24 | Sold | $210,500 | -4.3% | $196 / Sq Ft |
| 10/13/2024 10/13/24 | Pending | -- | -- | -- |
| 10/11/2024 10/11/24 | For Sale | $220,000 | +100.0% | $205 / Sq Ft |
| 06/01/2016 06/01/16 | Sold | $110,000 | +0.1% | $103 / Sq Ft |
| 04/20/2016 04/20/16 | Pending | -- | -- | -- |
| 04/20/2016 04/20/16 | For Sale | $109,900 | -- | $103 / Sq Ft |
Tax History Compared to Growth
Tax History
| Year | Tax Paid | Tax Assessment Tax Assessment Total Assessment is a certain percentage of the fair market value that is determined by local assessors to be the total taxable value of land and additions on the property. | Land | Improvement |
|---|---|---|---|---|
| 2024 | $1,520 | $193,600 | $47,700 | $145,900 |
| 2022 | $1,535 | $169,200 | $24,000 | $145,200 |
| 2021 | $1,078 | $141,700 | $24,000 | $117,700 |
| 2020 | $1,093 | $125,000 | $24,000 | $101,000 |
| 2019 | $994 | $118,300 | $21,000 | $97,300 |
| 2018 | $758 | $109,600 | $21,000 | $88,600 |
| 2017 | $758 | $102,500 | $21,000 | $81,500 |
| 2016 | $610 | $94,800 | $21,000 | $73,800 |
| 2014 | $456 | $85,500 | $21,000 | $64,500 |
| 2013 | $456 | $90,900 | $21,000 | $69,900 |
Agents Affiliated with this Home
-
Shawnna West

Seller's Agent in 2024
Shawnna West
F.C. Tucker Company
(317) 201-4545
9 in this area
65 Total Sales
-
Non-BLC Member
N
Buyer's Agent in 2024
Non-BLC Member
MIBOR REALTOR® Association
(317) 956-1912
-
I
Buyer's Agent in 2024
IUO Non-BLC Member
Non-BLC Office
-
Beverly Whetsel
B
Seller's Agent in 2016
Beverly Whetsel
Highgarden Real Estate
(832) 871-5500
31 Total Sales
-

Buyer's Agent in 2016
Toby Smith
Compass Indiana, LLC
(219) 929-6162
76 Total Sales
Map
Source: MIBOR Broker Listing Cooperative®
MLS Number: 22005892
APN: 29-09-36-015-024.000-018
- 931 Wickham Ct Unit 101
- 11415 Central Dr E
- 11510 Monon Farms Ln
- 1046 Timber Creek Dr Unit 3
- 1044 Timber Creek Dr Unit 4
- 1098 Timber Creek Dr Unit 2
- 15 W Executive Dr Unit 101
- 15 W Executive Dr Unit 104
- 1111 Cavendish Dr
- 904 Veterans Way
- 1155 S Rangeline Rd Unit 502
- 1155 S Rangeline Rd Unit 505
- 1155 S Rangeline Rd Unit 503
- 1155 S Rangeline Rd Unit 501
- 1155 S Rangeline Rd Unit 506
- 1155 S Rangeline Rd Unit 507
- 1155 S Rangeline Rd Unit 504
- 720 S Rangeline Rd Unit 601
- 1726 Creekside Ln W
- 420 Vista Dr
