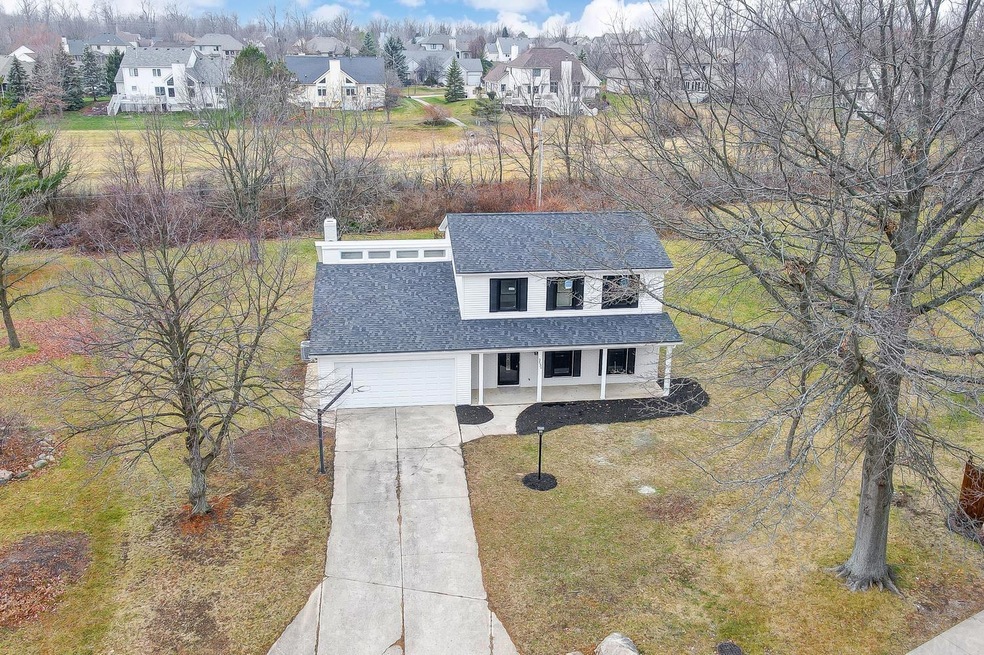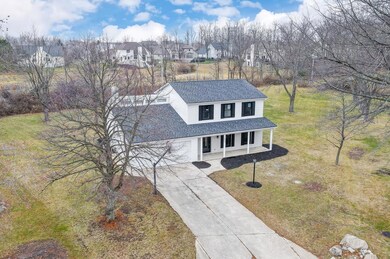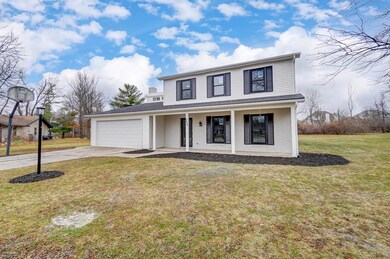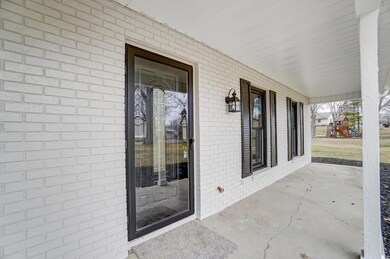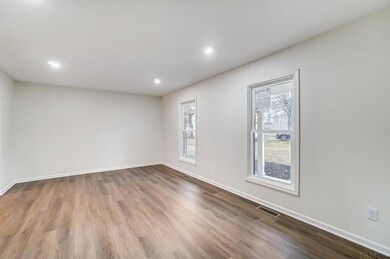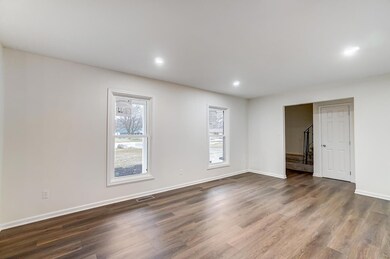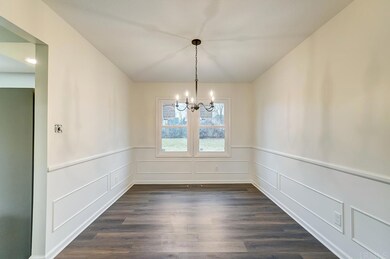
9630 Yearling Dr Fort Wayne, IN 46804
Southwest Fort Wayne NeighborhoodHighlights
- 0.65 Acre Lot
- Partially Wooded Lot
- Stone Countertops
- Homestead Senior High School Rated A
- Traditional Architecture
- Cul-De-Sac
About This Home
As of February 2023Incredible Home that has been professionally remodeled from top to bottom with no expense spared. This two-story home features 4 beds & 2.5 baths just under 1900sqft. with multiple entertaining areas situated on .65 of an acre with a ton of privacy on a cul-de-sac street. Too many upgrades to list but here are a few of the major updates that include: New tear-off roof, HVAC & water heater, recessed lighting & fixtures, plumbing shut-offs & trim kits w/ new faucets, JELD-WEN vinyl windows, all new flooring through-out(tile,LVP,carpet), cabinets & granite counter-tops, all 3 restrooms completely transformed with master en-suit featuring a stand-up tile surround, all new interior six panel doors with bi-folds, 4 piece stainless steel appliances, new garage door & opener. This list could go on & on. This house is fresh with so much charm. Kitchen leads right into dining room and family room. Space for kitchen table and cute little nook for desk area or little bar set-up. French doors lead out to large backyard. Family room features floor to ceiling brick fireplace and built-ins and unique skylights. This home truly has it all with no details spared!
Home Details
Home Type
- Single Family
Est. Annual Taxes
- $1,706
Year Built
- Built in 1977
Lot Details
- 0.65 Acre Lot
- Lot Dimensions are 136x209
- Cul-De-Sac
- Level Lot
- Partially Wooded Lot
Parking
- 2 Car Attached Garage
- Garage Door Opener
- Driveway
Home Design
- Traditional Architecture
- Brick Exterior Construction
- Slab Foundation
- Shingle Roof
Interior Spaces
- 1,855 Sq Ft Home
- 2-Story Property
- Living Room with Fireplace
- Stone Countertops
Flooring
- Carpet
- Tile
- Vinyl
Bedrooms and Bathrooms
- 4 Bedrooms
- En-Suite Primary Bedroom
- Bathtub with Shower
- Separate Shower
Laundry
- Laundry on main level
- Gas And Electric Dryer Hookup
Schools
- Deer Ridge Elementary School
- Woodside Middle School
- Homestead High School
Utilities
- Forced Air Heating and Cooling System
- Heating System Uses Gas
Community Details
- Deer Field Estates / Deerfield Estates Subdivision
Listing and Financial Details
- Assessor Parcel Number 02-11-10-280-004.000-075
Ownership History
Purchase Details
Home Financials for this Owner
Home Financials are based on the most recent Mortgage that was taken out on this home.Purchase Details
Home Financials for this Owner
Home Financials are based on the most recent Mortgage that was taken out on this home.Similar Homes in Fort Wayne, IN
Home Values in the Area
Average Home Value in this Area
Purchase History
| Date | Type | Sale Price | Title Company |
|---|---|---|---|
| Special Warranty Deed | $278,360 | Trademark Title Services | |
| Deed | $180,000 | Metropolitan Title |
Mortgage History
| Date | Status | Loan Amount | Loan Type |
|---|---|---|---|
| Open | $264,442 | New Conventional |
Property History
| Date | Event | Price | Change | Sq Ft Price |
|---|---|---|---|---|
| 02/15/2023 02/15/23 | Sold | $278,360 | -4.0% | $150 / Sq Ft |
| 01/01/2023 01/01/23 | Pending | -- | -- | -- |
| 12/09/2022 12/09/22 | For Sale | $289,900 | +61.1% | $156 / Sq Ft |
| 06/15/2022 06/15/22 | Sold | $180,000 | +38.5% | $99 / Sq Ft |
| 04/27/2022 04/27/22 | Pending | -- | -- | -- |
| 04/26/2022 04/26/22 | For Sale | $130,000 | -- | $71 / Sq Ft |
Tax History Compared to Growth
Tax History
| Year | Tax Paid | Tax Assessment Tax Assessment Total Assessment is a certain percentage of the fair market value that is determined by local assessors to be the total taxable value of land and additions on the property. | Land | Improvement |
|---|---|---|---|---|
| 2022 | $2,057 | $191,400 | $27,500 | $163,900 |
| 2021 | $1,987 | $189,900 | $27,500 | $162,400 |
| 2020 | $1,706 | $163,000 | $27,500 | $135,500 |
| 2019 | $1,893 | $167,300 | $27,500 | $139,800 |
| 2018 | $1,886 | $153,400 | $27,500 | $125,900 |
| 2017 | $1,395 | $133,200 | $27,500 | $105,700 |
| 2016 | $1,551 | $134,300 | $27,500 | $106,800 |
| 2014 | $1,398 | $133,700 | $27,500 | $106,200 |
| 2013 | $1,386 | $132,000 | $27,500 | $104,500 |
Agents Affiliated with this Home
-
Robert Rolf

Seller's Agent in 2023
Robert Rolf
Mike Thomas Assoc., Inc
(260) 715-1818
24 in this area
201 Total Sales
-
Tanya Cole
T
Buyer's Agent in 2023
Tanya Cole
CENTURY 21 Bradley Realty, Inc
9 in this area
107 Total Sales
-
Frank Shepler

Seller's Agent in 2022
Frank Shepler
CENTURY 21 Bradley Realty, Inc
(260) 489-7095
5 in this area
138 Total Sales
Map
Source: Indiana Regional MLS
MLS Number: 202249193
APN: 02-11-10-280-004.000-075
- 2009 Winding Creek Ln
- 1721 Red Oak Run
- 2025 Winding Creek Ln
- 1705 Red Oak Run
- 9617 Knoll Creek Cove
- 1432 Silver Linden Ct
- 1711 Thicket Ct
- 2312 Hunters Cove
- 2008 Timberlake Trail
- TBD S Scott Rd Unit 303
- 1326 Stag Dr
- 9520 Fireside Ct
- 1301 Stag Dr
- 2205 Longleaf Dr
- 1214 Timberlake Trail
- 2010 Grey Birch Rd
- 2617 Covington Woods Blvd
- 10215 Chestnut Plaza Dr Unit 69
- 10237 Chestnut Plaza Dr Unit 68
- 10576 Chestnut Plaza Dr Unit 15
