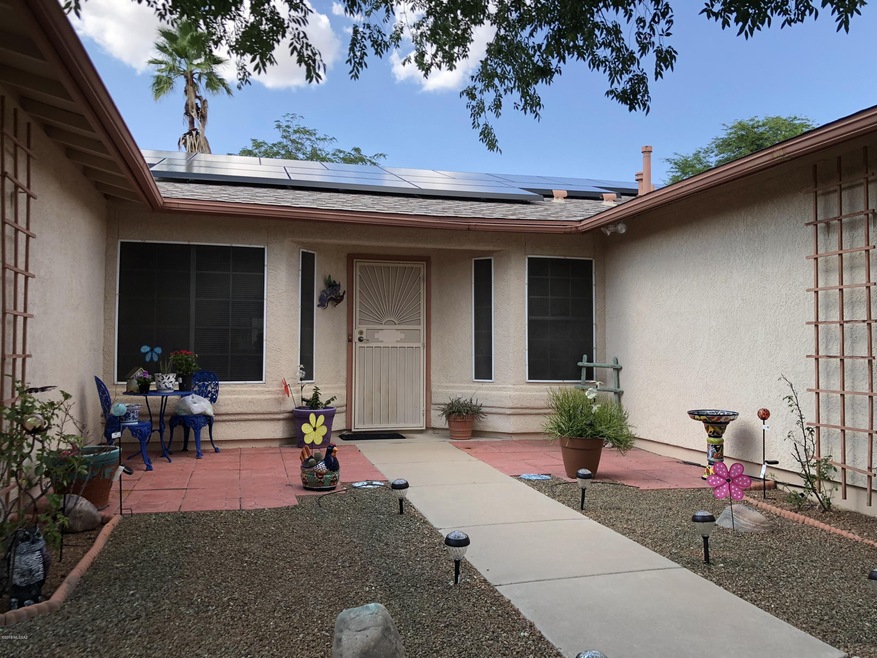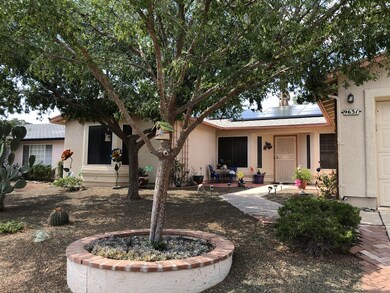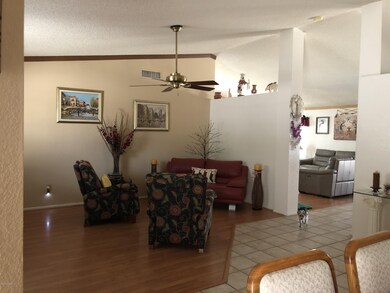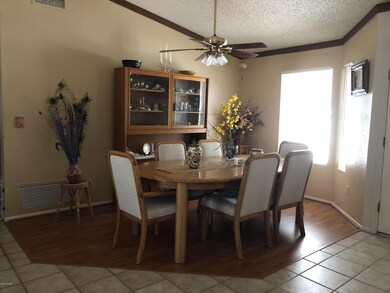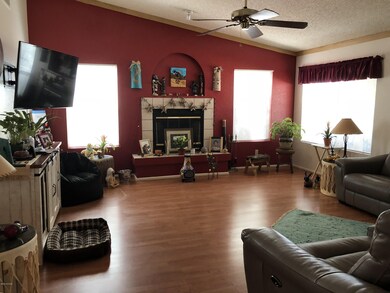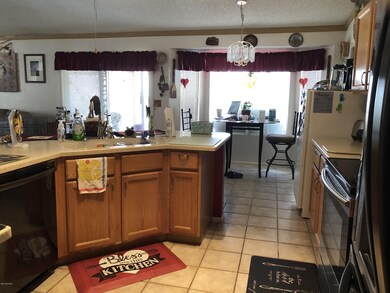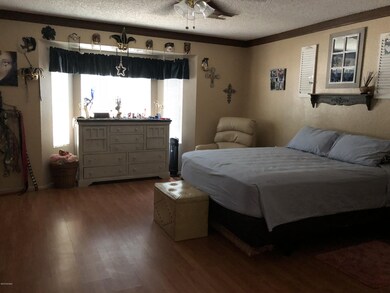
9631 E Azuma Way Tucson, AZ 85747
Rita Ranch NeighborhoodHighlights
- Heated Pool
- Solar Power System
- Mountain View
- Mesquite Elementary School Rated A
- Two Primary Bathrooms
- Contemporary Architecture
About This Home
As of October 2019You'll fall in love with this spacious 4 bedroom, split floor-plan! Walk into the great-room entry which is perfect for formal dining. On the left is the separate private master bedroom which has its own spa-like bathroom with a garden tub, separate shower, dual sink vanity and a large walk in closet. The large kitchen has corian counter-tops, black stainless-steel appliances and has an open-view to the living room with vaulted ceilings and a breakfast area. Backyard is fully landscaped with a large covered patio and a solar heated pool perfect for entertaining! The home has ceramic tile, laminate wood flooring, ceiling fans and is powered by solar energy. All polybutaline has been removed. Refrigerator, all brick wall hangings, chimes, and light switch plates do not convey.
Last Agent to Sell the Property
Juanita Sutherland
HomeSmart Advantage Group Listed on: 06/06/2019
Last Buyer's Agent
Juanita Sutherland
HomeSmart Advantage Group Listed on: 06/06/2019
Home Details
Home Type
- Single Family
Est. Annual Taxes
- $1,290
Year Built
- Built in 1993
Lot Details
- 6,534 Sq Ft Lot
- Lot Dimensions are 63x100x69.51x97.74
- East or West Exposure
- Block Wall Fence
- Shrub
- Paved or Partially Paved Lot
- Misting System
- Drip System Landscaping
- Landscaped with Trees
- Grass Covered Lot
- Property is zoned Tucson - R2
HOA Fees
- $35 Monthly HOA Fees
Home Design
- Contemporary Architecture
- Frame With Stucco
- Shingle Roof
Interior Spaces
- 2,180 Sq Ft Home
- 1-Story Property
- Ceiling Fan
- Wood Burning Fireplace
- Great Room with Fireplace
- Family Room
- Formal Dining Room
- Mountain Views
- Laundry Room
Kitchen
- Eat-In Kitchen
- Walk-In Pantry
- Electric Range
- Recirculated Exhaust Fan
- Dishwasher
- Stainless Steel Appliances
- Disposal
Flooring
- Laminate
- Ceramic Tile
Bedrooms and Bathrooms
- 4 Bedrooms
- Split Bedroom Floorplan
- Two Primary Bathrooms
- 2 Full Bathrooms
- Dual Flush Toilets
- Dual Vanity Sinks in Primary Bathroom
- Separate Shower in Primary Bathroom
- Soaking Tub
- Bathtub with Shower
- Exhaust Fan In Bathroom
- Solar Tube
Parking
- 2 Car Garage
- Parking Storage or Cabinetry
- Garage Door Opener
- Driveway
Eco-Friendly Details
- North or South Exposure
- Solar Power System
Pool
- Heated Pool
- Solar Heated Pool
Schools
- Mesquite Elementary School
- Desert Sky Middle School
- Cienega High School
Utilities
- Forced Air Heating and Cooling System
- Heating System Uses Natural Gas
- Natural Gas Water Heater
- High Speed Internet
- Phone Available
- Satellite Dish
- Cable TV Available
Additional Features
- No Interior Steps
- Covered patio or porch
Community Details
Overview
- $300 HOA Transfer Fee
- Copper Rose Mgmt Association
- Rita Ranch Community
- Rancho Antigua Subdivision
- The community has rules related to deed restrictions
Recreation
- Community Basketball Court
- Community Pool
Ownership History
Purchase Details
Home Financials for this Owner
Home Financials are based on the most recent Mortgage that was taken out on this home.Purchase Details
Home Financials for this Owner
Home Financials are based on the most recent Mortgage that was taken out on this home.Purchase Details
Purchase Details
Home Financials for this Owner
Home Financials are based on the most recent Mortgage that was taken out on this home.Purchase Details
Home Financials for this Owner
Home Financials are based on the most recent Mortgage that was taken out on this home.Purchase Details
Home Financials for this Owner
Home Financials are based on the most recent Mortgage that was taken out on this home.Similar Homes in Tucson, AZ
Home Values in the Area
Average Home Value in this Area
Purchase History
| Date | Type | Sale Price | Title Company |
|---|---|---|---|
| Warranty Deed | $270,000 | First American Title Ins Co | |
| Warranty Deed | $247,355 | First American Title Ins Co | |
| Warranty Deed | -- | Accommodation | |
| Warranty Deed | -- | Accommodation | |
| Interfamily Deed Transfer | -- | None Available | |
| Interfamily Deed Transfer | -- | None Available | |
| Warranty Deed | $320,500 | Ttise | |
| Joint Tenancy Deed | -- | Fidelity Natl Title |
Mortgage History
| Date | Status | Loan Amount | Loan Type |
|---|---|---|---|
| Open | $321,000 | VA | |
| Closed | $272,550 | VA | |
| Closed | $270,000 | VA | |
| Previous Owner | $54,825 | Credit Line Revolving | |
| Previous Owner | $140,000 | New Conventional | |
| Previous Owner | $126,600 | New Conventional | |
| Previous Owner | $202,500 | Unknown | |
| Previous Owner | $184,000 | Unknown | |
| Previous Owner | $304,475 | New Conventional | |
| Previous Owner | $170,000 | Credit Line Revolving | |
| Previous Owner | $150,000 | Fannie Mae Freddie Mac | |
| Previous Owner | $119,000 | Unknown | |
| Previous Owner | $101,650 | No Value Available |
Property History
| Date | Event | Price | Change | Sq Ft Price |
|---|---|---|---|---|
| 10/11/2019 10/11/19 | Sold | $270,000 | 0.0% | $124 / Sq Ft |
| 09/11/2019 09/11/19 | Pending | -- | -- | -- |
| 08/28/2019 08/28/19 | For Sale | $270,000 | +10.2% | $124 / Sq Ft |
| 08/16/2019 08/16/19 | Sold | $245,000 | 0.0% | $112 / Sq Ft |
| 07/17/2019 07/17/19 | Pending | -- | -- | -- |
| 06/06/2019 06/06/19 | For Sale | $245,000 | -- | $112 / Sq Ft |
Tax History Compared to Growth
Tax History
| Year | Tax Paid | Tax Assessment Tax Assessment Total Assessment is a certain percentage of the fair market value that is determined by local assessors to be the total taxable value of land and additions on the property. | Land | Improvement |
|---|---|---|---|---|
| 2024 | $2,880 | $23,215 | -- | -- |
| 2023 | $2,760 | $22,109 | $0 | $0 |
| 2022 | $2,760 | $21,057 | $0 | $0 |
| 2021 | $2,791 | $19,099 | $0 | $0 |
| 2020 | $2,695 | $19,099 | $0 | $0 |
| 2019 | $2,672 | $19,962 | $0 | $0 |
| 2018 | $2,513 | $16,498 | $0 | $0 |
| 2017 | $2,455 | $16,498 | $0 | $0 |
| 2016 | $2,300 | $15,713 | $0 | $0 |
| 2015 | $2,208 | $14,965 | $0 | $0 |
Agents Affiliated with this Home
-
D
Seller's Agent in 2019
Derek Dickson
OfferPad Brokerage LLC
-
J
Seller's Agent in 2019
Juanita Sutherland
HomeSmart Advantage Group
-
N
Buyer's Agent in 2019
Non- Member
Non-Member Office
Map
Source: MLS of Southern Arizona
MLS Number: 21915250
APN: 141-16-4650
- 9531 E Lochnay Ln
- 9510 E Danforth Place
- 7771 S Kilcormac Ln
- 9790 E Bennett Dr
- 9530 E Caldwell Dr
- 9522 E Wynalda Dr
- 9512 E Meola Dr
- 9528 E Meola Dr
- 9520 E Meola Dr
- 7388 S Dempsey Ave
- 7391 S Keller Ln
- 7373 S Keller Ln
- 7925 S Danforth Ave
- 9511 E Meola Dr
- 9500 E Stonehaven Way
- 7850 S Solomon Ave
- 7954 S Castle Bay St
- 7870 S Lauder St
- 9331 E Montea Place
- 9276 E Amethyst Quartz Dr
