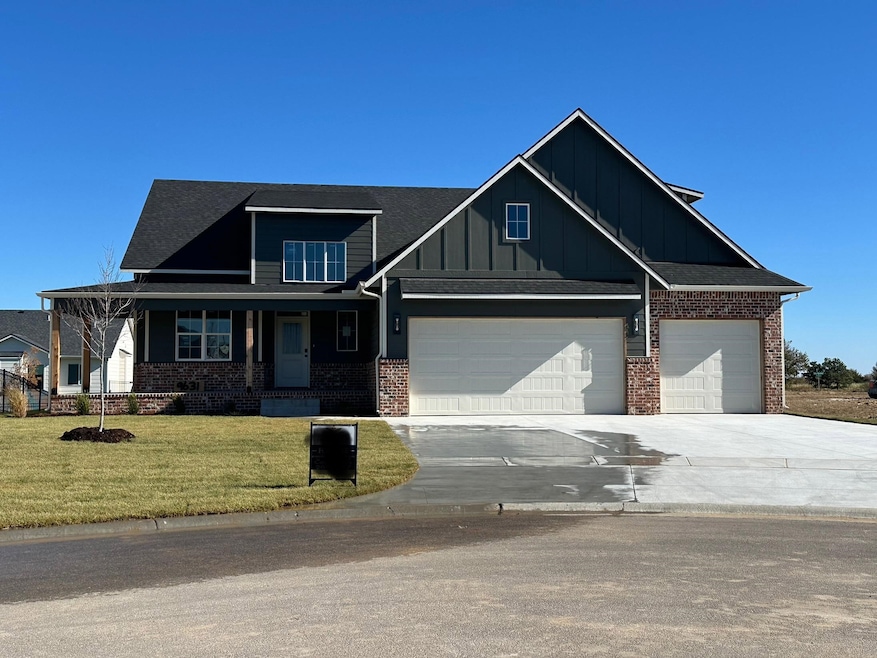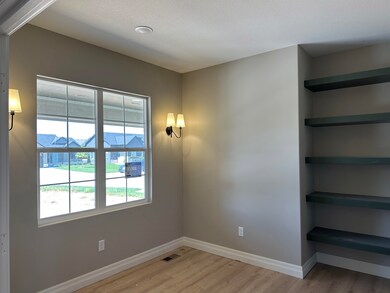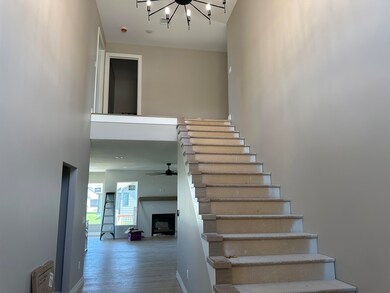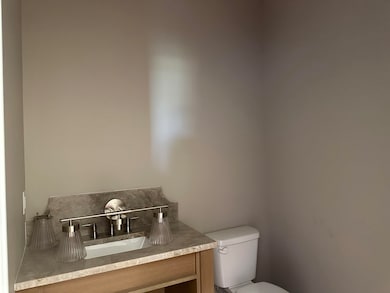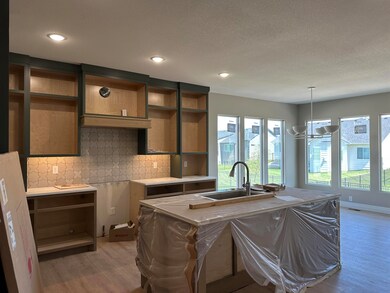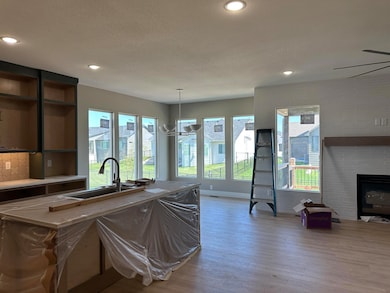Estimated payment $3,592/month
Highlights
- Fitness Center
- Community Lake
- Bonus Room
- Maize High School Rated A-
- Covered Deck
- Mud Room
About This Home
The stunning “Cottonwood” 1 1⁄2 story home has everything you’re asking for! This home is located in a culdesac with an East back yard. Fabulous OPEN floor plan is complete with grand main level foyer entry opening all the way up to the 2nd floor. Outstanding craftmanship and fine detail work define this home. On the main level you’ll find the master suite and an office (this office could be another bedroom), along with the spacious kitchen with island overlooking the living room. Kitchen is a chef dream! There is a butler pantry with so much more space and storage. Lots of custom built cabinets are in the oversized laundry room with large folding area, and now open and connecting to master closet. Large windows stream in natural light. Kitchen has custom cabinets. Upstairs you’ll find a huge bonus room (could be another master suite and/or bedrooms option) along with 2 very generous sized bedrooms and full bath, plus a nook perfect for reading or whatever you choose. The basement is completely finished with an additional 2 bedrooms, bath, family room and wet bar. Enjoy the extra large custom built deck and concrete patio area on the back of the home. Includes sprinkler, sod, well, and landscaping. Garage is oversized and has room for so much extra! All information deemed reliable but not guaranteed and may change without notice. There is a $250 mailbox fee collected at closing. Specials may not be entirely spread yet and are estimated.
Home Details
Home Type
- Single Family
Est. Annual Taxes
- $395
Year Built
- Built in 2025
Lot Details
- 0.25 Acre Lot
- Cul-De-Sac
- Sprinkler System
HOA Fees
- $85 Monthly HOA Fees
Parking
- 3 Car Garage
Home Design
- Composition Roof
Interior Spaces
- Ceiling Fan
- Gas Fireplace
- Mud Room
- Living Room
- Dining Room
- Home Office
- Bonus Room
- Storm Windows
- Basement
Kitchen
- Butlers Pantry
- Microwave
- Dishwasher
- Disposal
Flooring
- Carpet
- Luxury Vinyl Tile
Bedrooms and Bathrooms
- 5 Bedrooms
- Walk-In Closet
Laundry
- Laundry Room
- Laundry on main level
Outdoor Features
- Covered Deck
- Covered Patio or Porch
Schools
- Maize
- Maize High School
Utilities
- Forced Air Heating and Cooling System
- Heating System Uses Natural Gas
- Irrigation Well
Listing and Financial Details
- Assessor Parcel Number 30015623
Community Details
Overview
- Association fees include - see remarks, gen. upkeep for common ar
- $500 HOA Transfer Fee
- Built by Beverlin Custom Homes
- Woodard Subdivision
- Community Lake
Recreation
- Community Playground
- Fitness Center
- Community Pool
Map
Home Values in the Area
Average Home Value in this Area
Property History
| Date | Event | Price | List to Sale | Price per Sq Ft |
|---|---|---|---|---|
| 05/10/2025 05/10/25 | For Sale | $669,000 | -- | $151 / Sq Ft |
Source: South Central Kansas MLS
MLS Number: 655243
- 9623 W Wilkinson Ct
- 4431 N Grey Meadows St
- 4411 N Grey Meadows St
- 4462 N Grey Meadows St
- 4456 N Bluestem St
- 9643 W Kollmeyer St
- 9639 W Kollmeyer St
- 9637 W Cedar Ln
- 9657 W Cedar Ln
- 9630 W Cedar Ln
- 9658 W Cedar Ln
- 903 Stetson Cir
- 729 S Longbranch Dr
- 9709 W Village Place
- 9733 W Village Place
- 4074 N Goldenrod Ct
- 9639 W Wilkinson Ct
- 4030 N Goldenrod Ct
- 634 S Sweetwater Rd
- 613 S Sweetwater Cir
- 10850 Copper Creek Trail
- 412 S Longbranch Dr
- 5050 N Maize Rd
- 3312-3540 N Maize Rd
- 318 Harvest Ln
- 300 W Albert St Unit 4
- 300 W Albert St Unit 7R
- 4007 N Ridge Rd
- 7400 W 37th St N
- 8894 W Meadow Park
- 9250 W 21st St N
- 8820 W Westlawn St
- 8713 W Thurman St
- 8713 W Thurman St
- 8446 W 15th St N
- 1703 N Grove St
- 1448 N Westgate St
- 1208 N Brunswick Ln
- 9700 W 9th St N
- 9315 W 9th St N
