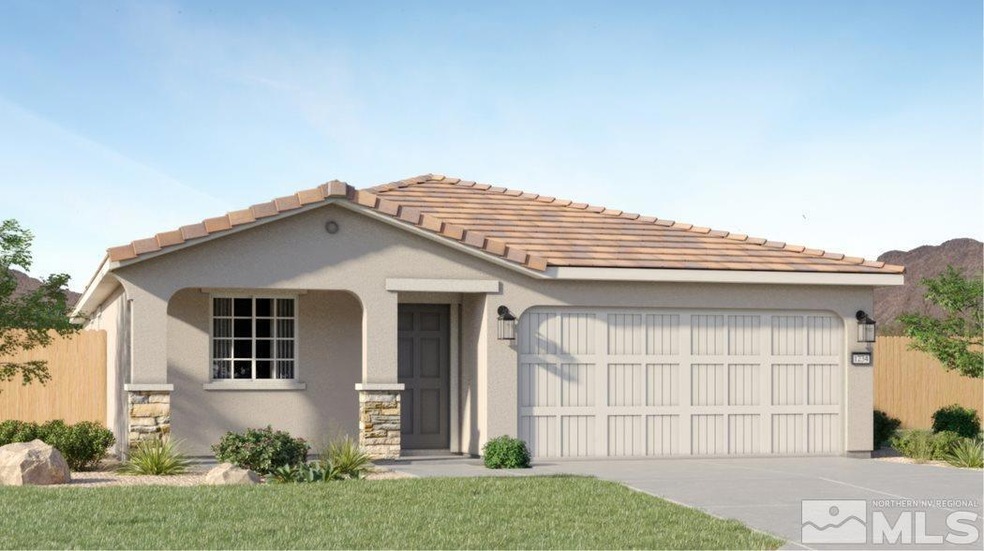
964 Cascade Range Dr Unit Homesite 6113 Sparks, NV 89436
Estimated payment $2,926/month
Total Views
333
4
Beds
2
Baths
1,665
Sq Ft
$306
Price per Sq Ft
About This Home
This new single-level home features a modern and low-maintenance layout. Off the foyer are three bedrooms and a full bathroom, leading to an inviting open-concept floorplan designed for seamless entertaining and multitasking. Nestled into a private back corner is the luxurious owner's suite with an en-suite bathroom and roomy walk-in closet. A special assessment applies, and monthly payment varies per property. Buyer to verify details.
Home Details
Home Type
- Single Family
Est. Annual Taxes
- $583
Year Built
- Built in 2025
Lot Details
- 5,401 Sq Ft Lot
- Property is zoned SF-6
HOA Fees
- $23 per month
Parking
- 2 Car Garage
Home Design
- 1,665 Sq Ft Home
- Pitched Roof
Kitchen
- Gas Range
- Microwave
- Dishwasher
- Disposal
Flooring
- Carpet
- Ceramic Tile
Bedrooms and Bathrooms
- 4 Bedrooms
- 2 Full Bathrooms
Schools
- Hall Elementary School
- Shaw Middle School
- Spanish Springs High School
Utilities
- Internet Available
Listing and Financial Details
- Assessor Parcel Number 53615221
Map
Create a Home Valuation Report for This Property
The Home Valuation Report is an in-depth analysis detailing your home's value as well as a comparison with similar homes in the area
Home Values in the Area
Average Home Value in this Area
Tax History
| Year | Tax Paid | Tax Assessment Tax Assessment Total Assessment is a certain percentage of the fair market value that is determined by local assessors to be the total taxable value of land and additions on the property. | Land | Improvement |
|---|---|---|---|---|
| 2025 | $583 | $20,790 | $20,790 | -- |
| 2024 | $583 | $10,556 | $10,556 | -- |
| 2023 | -- | $12,390 | $12,390 | -- |
Source: Public Records
Property History
| Date | Event | Price | Change | Sq Ft Price |
|---|---|---|---|---|
| 05/23/2025 05/23/25 | For Sale | $509,950 | -- | $306 / Sq Ft |
Source: Northern Nevada Regional MLS
Similar Homes in Sparks, NV
Source: Northern Nevada Regional MLS
MLS Number: 250050343
APN: 536-152-21
Nearby Homes
- 974 Cascade Range Dr Unit Homesite 6112
- 944 Cascade Range Dr Unit Homesite 6115
- 985 Bobcat Ridge Rd Unit Homesite 6110
- 945 Bobcat Ridge Rd Unit Homesite 6106
- 6939 Snowdon Razor St Unit Homesite 6014
- 982 Bobcat Ridge Rd Unit Homesite 6019
- 6975 Snowdon Razor St Unit Homesite 6975
- 863 Cascade Range Dr Unit Homesite 6144
- 962 Bobcat Ridge Dr Unit Homesite 6021
- 783 Cascade Range Dr Unit Homesite 6136
- 756 Bale Mountain Dr Unit Homesite 4005
- 601 W Equinox Peak Ct Unit Homesite 2030
- 6898 Parker Peak Ct Unit Homesite 4012
- 582 E Equinox Peak Ct Unit Homesite 2048
- 572 E Equinox Peak Ct Unit Homesite 2047
- 542 E Equinox Peak Ct Unit Homesite 2044
- 551 E Equinox Peak Ct Unit Homesite 2035
- 531 E Equinox Peak Ct Unit Homesite 2037
- 7203 Leonardo Ct
- 6390 Mohegan Ct
