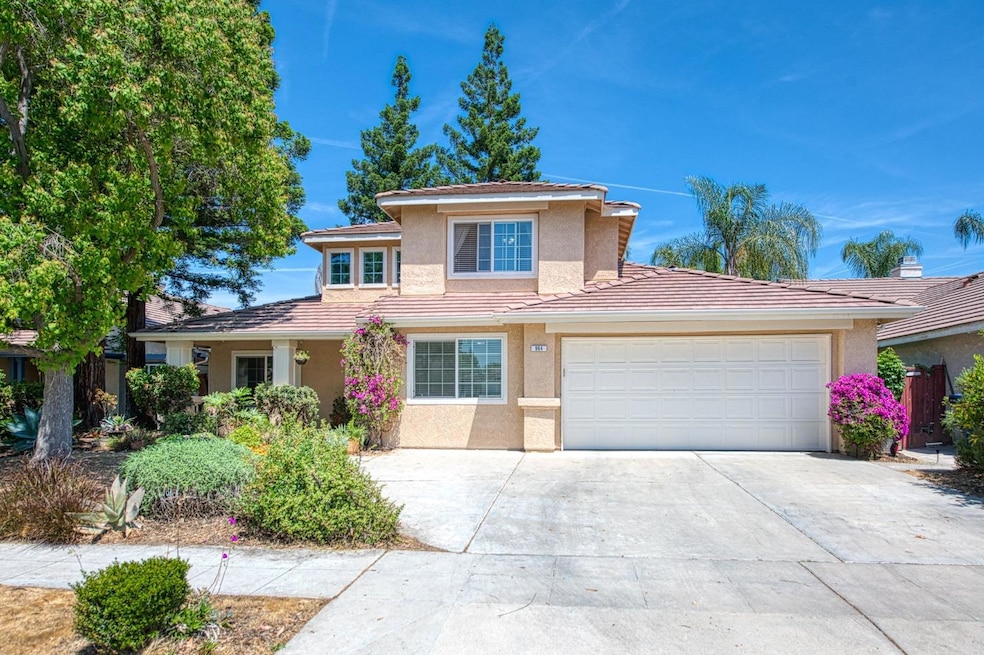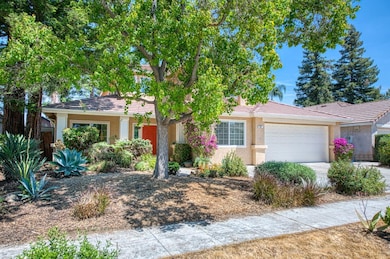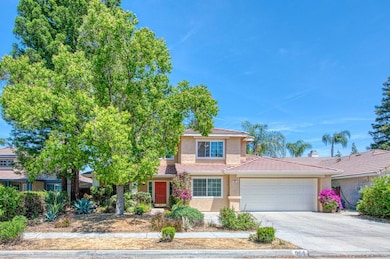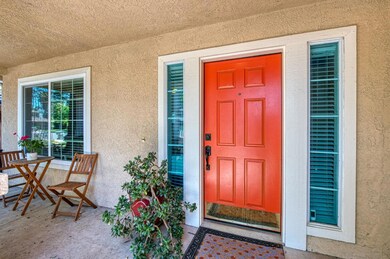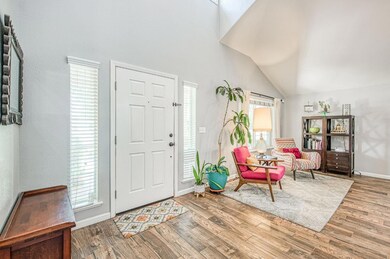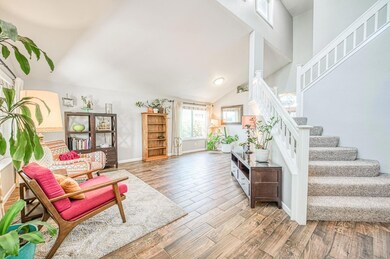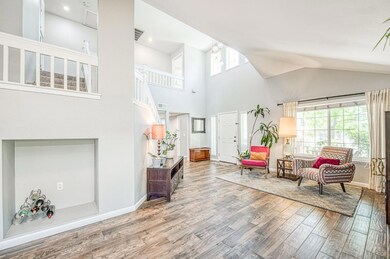
964 E Omaha Ave Fresno, CA 93720
Woodward Park NeighborhoodHighlights
- In Ground Pool
- 1 Fireplace
- Formal Dining Room
- Fort Washington Elementary School Rated A
- Covered patio or porch
- Cul-De-Sac
About This Home
As of July 2025Welcome to 964 E. Omaha Ave in CUSD.. Spacious 5 Bedrooms and 3 Bathrooms with 2 of the bedrooms and a full bathroom downstairs.As you walk inside you will find 2 nice size bedrooms, 1 bathroom and the laundry room to your right. To the left is the dinning room, here you can gather with lots of family & friends and have plenty of room .This home features a whole house fan and has lots of Natural light that flows through.The Beautiful staircase will lead you upstairs to the remaining 3 bedrooms , Jack and Jill bathroom and the Primary Suit.You can relax in the oversized tub or enjoy a cup of coffee on the Balcony overlooking the Oasis of the backyard.In the kitchen you will find subway tile and Corian counters, stainless steel appliances. Beautiful wood look tile flooring throughout the home.The HVAC unit is 6 Years NewDishwasher is 2 yrs NewRefrigerator will stay with the home at no valueSchedule A Private Showing
Last Agent to Sell the Property
Park Place Real Estate License #01969819 Listed on: 05/09/2025
Home Details
Home Type
- Single Family
Est. Annual Taxes
- $4,836
Year Built
- Built in 1995
Lot Details
- 6,000 Sq Ft Lot
- Lot Dimensions are 60x100
- Cul-De-Sac
- Front and Back Yard Sprinklers
- Property is zoned RS4
Home Design
- Concrete Foundation
- Tile Roof
- Stucco
Interior Spaces
- 2,254 Sq Ft Home
- 2-Story Property
- 1 Fireplace
- Double Pane Windows
- Formal Dining Room
- Laundry in unit
Kitchen
- Eat-In Kitchen
- Dishwasher
- Disposal
Flooring
- Carpet
- Laminate
Bedrooms and Bathrooms
- 5 Bedrooms
- 3 Bathrooms
- Bathtub with Shower
- Separate Shower
Outdoor Features
- In Ground Pool
- Covered patio or porch
Utilities
- Central Heating and Cooling System
Ownership History
Purchase Details
Home Financials for this Owner
Home Financials are based on the most recent Mortgage that was taken out on this home.Purchase Details
Purchase Details
Home Financials for this Owner
Home Financials are based on the most recent Mortgage that was taken out on this home.Purchase Details
Purchase Details
Home Financials for this Owner
Home Financials are based on the most recent Mortgage that was taken out on this home.Similar Homes in Fresno, CA
Home Values in the Area
Average Home Value in this Area
Purchase History
| Date | Type | Sale Price | Title Company |
|---|---|---|---|
| Grant Deed | $325,000 | Chicago Title Company | |
| Interfamily Deed Transfer | -- | None Available | |
| Grant Deed | $160,000 | Fidelity National Title Co | |
| Trustee Deed | $36,629 | -- | |
| Grant Deed | $153,000 | First American Title Ins Co |
Mortgage History
| Date | Status | Loan Amount | Loan Type |
|---|---|---|---|
| Open | $226,000 | New Conventional | |
| Closed | $260,000 | New Conventional | |
| Previous Owner | $100,000 | Credit Line Revolving | |
| Previous Owner | $191,000 | Unknown | |
| Previous Owner | $50,000 | Credit Line Revolving | |
| Previous Owner | $151,750 | No Value Available | |
| Previous Owner | $20,000 | Unknown | |
| Previous Owner | $113,500 | No Value Available | |
| Closed | $4,000 | No Value Available |
Property History
| Date | Event | Price | Change | Sq Ft Price |
|---|---|---|---|---|
| 07/14/2025 07/14/25 | Sold | $600,000 | +1.7% | $266 / Sq Ft |
| 05/14/2025 05/14/25 | Pending | -- | -- | -- |
| 05/09/2025 05/09/25 | For Sale | $590,000 | +81.5% | $262 / Sq Ft |
| 08/20/2013 08/20/13 | Sold | $325,000 | 0.0% | $143 / Sq Ft |
| 07/17/2013 07/17/13 | Pending | -- | -- | -- |
| 07/10/2013 07/10/13 | For Sale | $325,000 | -- | $143 / Sq Ft |
Tax History Compared to Growth
Tax History
| Year | Tax Paid | Tax Assessment Tax Assessment Total Assessment is a certain percentage of the fair market value that is determined by local assessors to be the total taxable value of land and additions on the property. | Land | Improvement |
|---|---|---|---|---|
| 2025 | $4,836 | $398,392 | $119,516 | $278,876 |
| 2023 | $4,836 | $382,924 | $114,876 | $268,048 |
| 2022 | $4,683 | $375,417 | $112,624 | $262,793 |
| 2021 | $4,555 | $368,057 | $110,416 | $257,641 |
| 2020 | $4,537 | $364,284 | $109,284 | $255,000 |
| 2019 | $4,451 | $357,142 | $107,142 | $250,000 |
| 2018 | $4,356 | $350,141 | $105,042 | $245,099 |
| 2017 | $4,283 | $343,277 | $102,983 | $240,294 |
| 2016 | $4,143 | $336,547 | $100,964 | $235,583 |
| 2015 | $4,081 | $331,493 | $99,448 | $232,045 |
| 2014 | $4,007 | $325,000 | $97,500 | $227,500 |
Agents Affiliated with this Home
-
Michelle Romero- Quarles

Seller's Agent in 2025
Michelle Romero- Quarles
Park Place Real Estate
(559) 270-5068
5 in this area
54 Total Sales
-
Katie Snyder

Buyer's Agent in 2025
Katie Snyder
Realty Concepts, Ltd. - Fresno
(559) 443-9774
4 in this area
24 Total Sales
-
Betsy Rockwell-Oliver

Seller's Agent in 2013
Betsy Rockwell-Oliver
Hyatt Real Estate
(559) 999-9426
2 in this area
6 Total Sales
-
Steve Oliver

Seller Co-Listing Agent in 2013
Steve Oliver
Hyatt Real Estate
(559) 999-2846
19 Total Sales
-
Lilit Grigorian

Buyer's Agent in 2013
Lilit Grigorian
Rise Real Estate
(559) 840-5425
4 in this area
43 Total Sales
Map
Source: Fresno MLS
MLS Number: 630084
APN: 402-731-06
- 8194 N 5th St
- 1038 E Omaha Ave
- 697 E Omaha Ave
- 7762 N Hillsdale Dr
- 1177 E Kenosha Ave
- 7684 N 6th St
- 8147 N Cedar Ave Unit 116
- 8147 N Cedar Ave Unit 115
- 8147 N Cedar Ave Unit 203
- 8147 N Cedar Ave Unit 223
- 591 E Warwick Ave
- 1059 E Fallbrook Ave
- 7762 N 7th St
- 779 E Cole Ave
- 7728 N 8th St
- 1415 E Portland Ave
- 1079 E El Paso Ave
- 8754 N Millbrook Ave
- 434 E Cole Ave
- 8829 N Millbrook Ave
