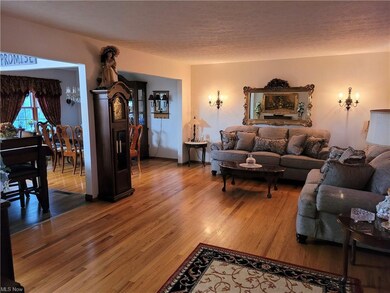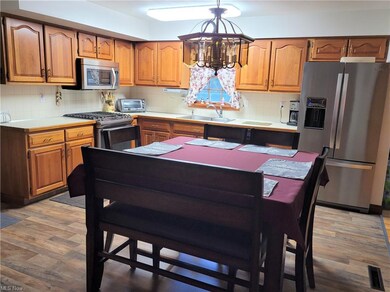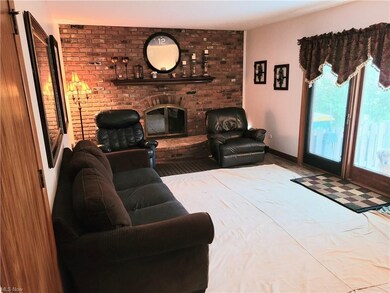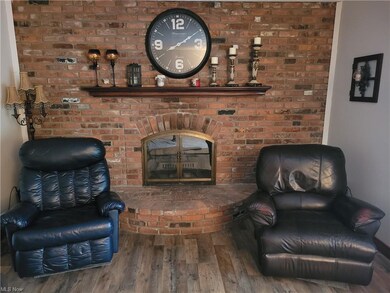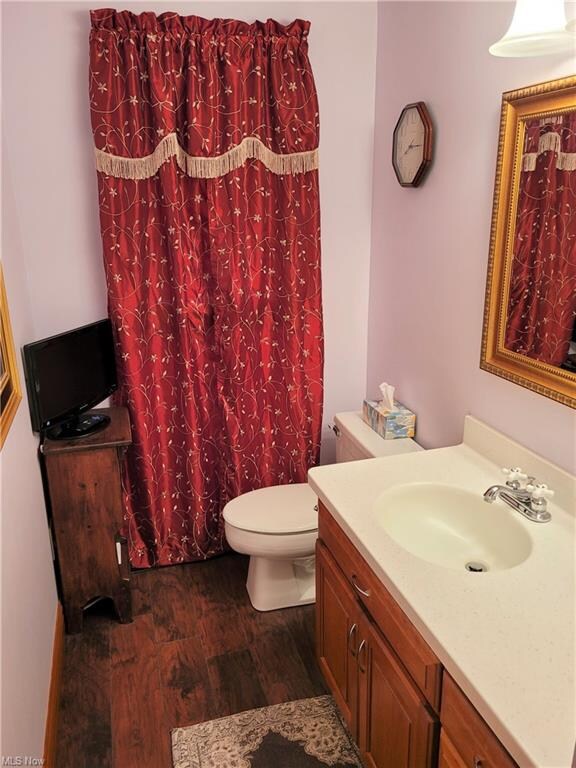
964 John Glenn Dr Independence, OH 44131
Estimated Value: $288,000 - $359,000
Highlights
- Colonial Architecture
- Porch
- Patio
- 1 Fireplace
- 2 Car Attached Garage
- 5-minute walk to John Glenn Park
About This Home
As of October 2021Nicely maintained and cared for Colonial with lots of room to roam * Upon entering you will notice the updated floor plan that allows for a seamless flow from the Living Room thru the Kitchen & Dining Room * A new large picture window in the Living Room lets in bright natural light * The Kitchen features new flooring & abundant cabinet & counter space * A wood burning fireplace warms the Family Room on cold winter days & Sliders lead to the patio where you can relax in the summer months * Upstairs you will find 4 spacious bedrooms that all feature hardwood floors * The Master Suite includes a full Bath * Storage is plentiful with a door that leads to an easily accessible attic * The finished Rec Room in the lower level adds additional living space * The unfinished side of the basement offers the laundry area with a double utility sink, work area & a large open crawl space for even more storage options * A wood fence offers privacy in the back yard that has plenty of greenspace, a beautiful pond to enjoy & a shed * To top it off many large ticket items have been recently upgraded !! Back on the market due to buyers not getting loan approval.
Home Details
Home Type
- Single Family
Est. Annual Taxes
- $4,964
Year Built
- Built in 1968
Lot Details
- 0.26 Acre Lot
- Lot Dimensions are 80 x 143
- North Facing Home
- Property is Fully Fenced
- Privacy Fence
- Wood Fence
- Chain Link Fence
Home Design
- Colonial Architecture
- Asphalt Roof
- Vinyl Construction Material
Interior Spaces
- 2-Story Property
- 1 Fireplace
- Partially Finished Basement
- Basement Fills Entire Space Under The House
- Fire and Smoke Detector
Kitchen
- Dishwasher
- Disposal
Bedrooms and Bathrooms
- 4 Bedrooms
Parking
- 2 Car Attached Garage
- Garage Door Opener
Outdoor Features
- Patio
- Shed
- Porch
Utilities
- Forced Air Heating and Cooling System
- Heating System Uses Gas
Community Details
- Crossview Community
Listing and Financial Details
- Assessor Parcel Number 551-18-110
Ownership History
Purchase Details
Home Financials for this Owner
Home Financials are based on the most recent Mortgage that was taken out on this home.Purchase Details
Home Financials for this Owner
Home Financials are based on the most recent Mortgage that was taken out on this home.Purchase Details
Similar Homes in the area
Home Values in the Area
Average Home Value in this Area
Purchase History
| Date | Buyer | Sale Price | Title Company |
|---|---|---|---|
| Wasif Ali M | $255,000 | Land Title Group | |
| Bryant Daniel R | $123,100 | Ohio Title Corp | |
| Schmitter Albert W | -- | -- |
Mortgage History
| Date | Status | Borrower | Loan Amount |
|---|---|---|---|
| Open | Wasif Ali M | $222,000 | |
| Previous Owner | Bryant Daniel R | $120,869 |
Property History
| Date | Event | Price | Change | Sq Ft Price |
|---|---|---|---|---|
| 10/13/2021 10/13/21 | Sold | $255,000 | +2.0% | $111 / Sq Ft |
| 09/08/2021 09/08/21 | Pending | -- | -- | -- |
| 09/03/2021 09/03/21 | For Sale | $249,900 | 0.0% | $109 / Sq Ft |
| 08/02/2021 08/02/21 | Pending | -- | -- | -- |
| 07/30/2021 07/30/21 | For Sale | $249,900 | +103.0% | $109 / Sq Ft |
| 09/30/2014 09/30/14 | Sold | $123,100 | -14.2% | $65 / Sq Ft |
| 08/21/2014 08/21/14 | Pending | -- | -- | -- |
| 06/12/2014 06/12/14 | For Sale | $143,500 | -- | $76 / Sq Ft |
Tax History Compared to Growth
Tax History
| Year | Tax Paid | Tax Assessment Tax Assessment Total Assessment is a certain percentage of the fair market value that is determined by local assessors to be the total taxable value of land and additions on the property. | Land | Improvement |
|---|---|---|---|---|
| 2024 | $5,339 | $89,250 | $16,835 | $72,415 |
| 2023 | $5,286 | $75,640 | $15,230 | $60,410 |
| 2022 | $5,256 | $75,640 | $15,230 | $60,410 |
| 2021 | $5,416 | $75,640 | $15,230 | $60,410 |
| 2020 | $4,964 | $61,500 | $12,390 | $49,110 |
| 2019 | $4,720 | $175,700 | $35,400 | $140,300 |
| 2018 | $4,739 | $61,500 | $12,390 | $49,110 |
| 2017 | $4,973 | $60,030 | $10,990 | $49,040 |
| 2016 | $4,936 | $60,030 | $10,990 | $49,040 |
| 2015 | $4,023 | $60,030 | $10,990 | $49,040 |
| 2014 | $4,023 | $58,280 | $10,680 | $47,600 |
Agents Affiliated with this Home
-
Robin Siciliano
R
Seller's Agent in 2021
Robin Siciliano
2000 Professional Realty
(440) 390-8978
4 in this area
33 Total Sales
-
Libbie Tenaglia

Buyer's Agent in 2021
Libbie Tenaglia
Russell Real Estate Services
(440) 915-8331
10 in this area
82 Total Sales
-
Bruce Trammell
B
Seller's Agent in 2014
Bruce Trammell
Keller Williams Elevate
(440) 888-6800
5 in this area
125 Total Sales
-
Tim Trammell
T
Buyer's Agent in 2014
Tim Trammell
Keller Williams Elevate
(216) 534-5056
6 Total Sales
Map
Source: MLS Now
MLS Number: 4303851
APN: 551-18-110
- 6247 Carlyle Dr
- 6135 Meadview Dr
- 6372 Tanglewood Ln
- 6014 Crossview Rd
- 614 E Parkleigh Dr
- 196 E Ridgewood Dr
- 252 E Hillsdale Ave
- 6313 Gale Dr
- Lot C Lombardo Center
- 1422 Lorimer Rd
- 0 Acorn Dr Unit 5023848
- 594 Longridge Dr
- 1805 Keystone Rd
- 2600 Greenlawn Dr
- 1700 S Circle View Dr
- 2205 Keystone Rd
- 4610 Chestnut Rd
- 6453 Poplar Dr
- 6862 Glenella Dr
- 5651 Broadview Rd Unit A1
- 964 John Glenn Dr
- 948 John Glenn Dr
- 976 John Glenn Dr
- 934 John Glenn Dr
- 990 John Glenn Dr
- 963 John Glenn Dr
- 949 John Glenn Dr
- 977 John Glenn Dr
- 1627 Hanford Dr
- 1004 John Glenn Dr
- 920 John Glenn Dr
- 6213 Winchester Dr
- 935 John Glenn Dr
- 991 John Glenn Dr
- 6221 Winchester Dr
- 1637 Hanford Dr
- 1005 John Glenn Dr
- 921 John Glenn Dr
- 1018 John Glenn Dr
- 6230 Logan Dr

