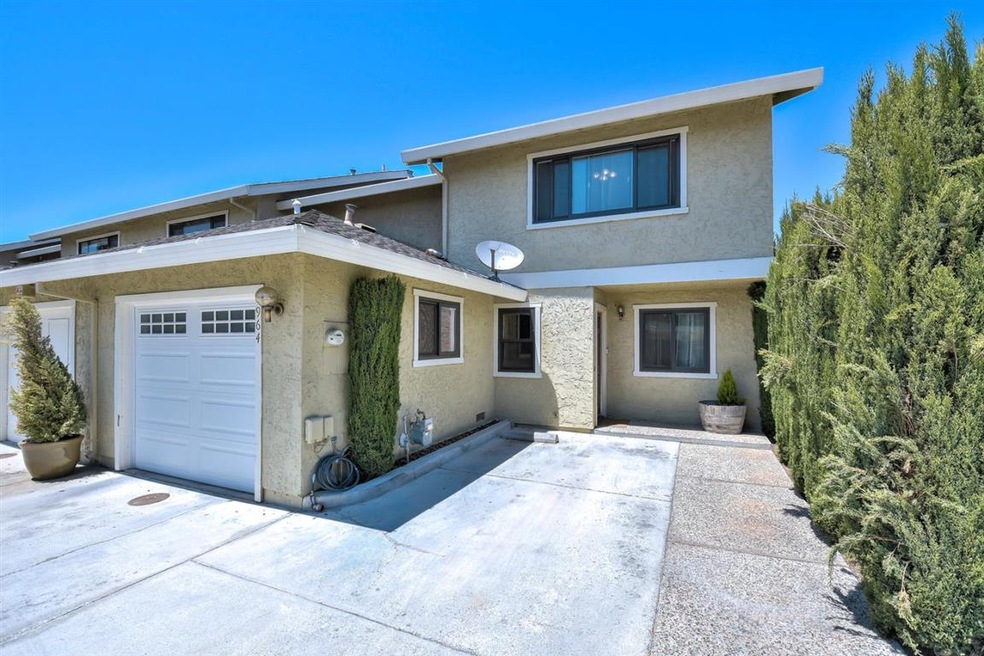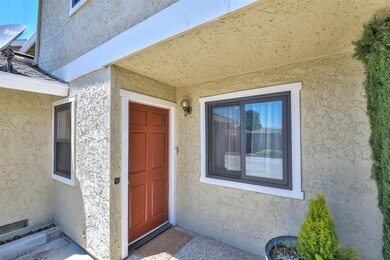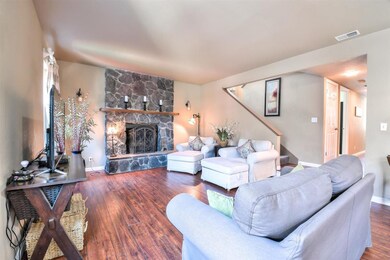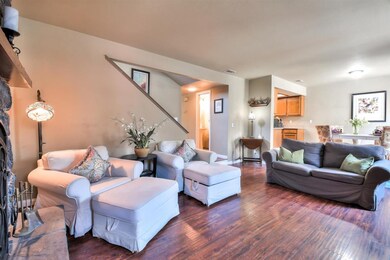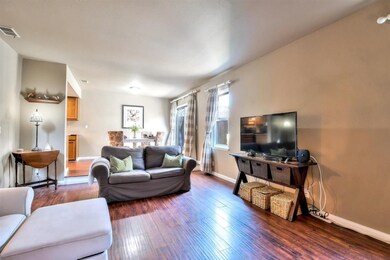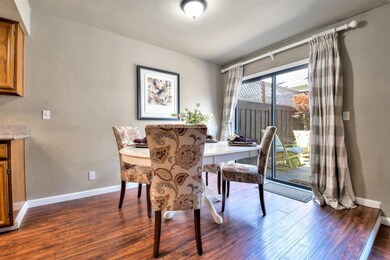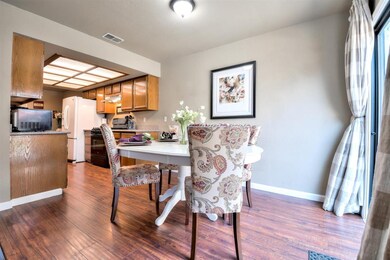
964 S San Tomas Aquino Rd Campbell, CA 95008
San Tomas NeighborhoodHighlights
- Primary Bedroom Suite
- Vaulted Ceiling
- Granite Countertops
- Westmont High School Rated A
- Bonus Room
- Balcony
About This Home
As of April 2023Welcome home to this large end-unit townhome in Campbell. You will love all that this home has to offer. Bonus room downstairs that is currently used as a 4th bedroom. Includes updated kitchen with granite counters with 1 year old range and dishwasher. Beautiful laminate flooring downstairs and recently installed carpet upstairs. Fireplace in the spacious family room. Dual pane windows and slider. Large master suite with high ceilings offers a wonderful retreat. Gorgeous back patio includes tasteful landscaping and lighting with small fenced in area for pets. Armoire in 4th bedroom, refrigerator, washer and dryer included. One-car attached garage and one assigned parking space. This unit is located at the back of the complex and next to the large grassy area perfect for kids. Excellent schools include: Capri Elementary, Rolling Hills Middle and Westmont High. Buyers to verify schools and eligibility.
Last Agent to Sell the Property
Kip Barnard
Coldwell Banker Realty License #01428934 Listed on: 06/11/2018

Last Buyer's Agent
Jessica Wu
Realty One Group - World Properties License #01993488

Townhouse Details
Home Type
- Townhome
Est. Annual Taxes
- $15,904
Year Built
- Built in 1983
Lot Details
- 876 Sq Ft Lot
- Kennel or Dog Run
- Back Yard Fenced
HOA Fees
- $422 Monthly HOA Fees
Parking
- 1 Car Garage
- 1 Carport Space
- Assigned Parking
Home Design
- Slab Foundation
- Composition Roof
Interior Spaces
- 1,729 Sq Ft Home
- 2-Story Property
- Vaulted Ceiling
- Ceiling Fan
- Wood Burning Fireplace
- Double Pane Windows
- Family Room with Fireplace
- Dining Area
- Bonus Room
- Laundry in unit
Kitchen
- Microwave
- Dishwasher
- Granite Countertops
Flooring
- Carpet
- Laminate
Bedrooms and Bathrooms
- 3 Bedrooms
- Primary Bedroom Suite
- Bathtub with Shower
- Walk-in Shower
Additional Features
- Balcony
- Forced Air Heating System
Listing and Financial Details
- Assessor Parcel Number 406-42-009
Community Details
Overview
- Association fees include exterior painting, maintenance - common area, maintenance - exterior, maintenance - road, management fee, roof
- Masters Group Association
- Built by Villa Aquino
Pet Policy
- Pets Allowed
Ownership History
Purchase Details
Home Financials for this Owner
Home Financials are based on the most recent Mortgage that was taken out on this home.Purchase Details
Home Financials for this Owner
Home Financials are based on the most recent Mortgage that was taken out on this home.Purchase Details
Home Financials for this Owner
Home Financials are based on the most recent Mortgage that was taken out on this home.Purchase Details
Home Financials for this Owner
Home Financials are based on the most recent Mortgage that was taken out on this home.Purchase Details
Home Financials for this Owner
Home Financials are based on the most recent Mortgage that was taken out on this home.Purchase Details
Purchase Details
Home Financials for this Owner
Home Financials are based on the most recent Mortgage that was taken out on this home.Purchase Details
Similar Homes in the area
Home Values in the Area
Average Home Value in this Area
Purchase History
| Date | Type | Sale Price | Title Company |
|---|---|---|---|
| Grant Deed | $1,220,000 | First American Title | |
| Grant Deed | $1,050,000 | Chicago Title Co | |
| Interfamily Deed Transfer | -- | First American Title Company | |
| Grant Deed | $616,000 | First American Title Company | |
| Interfamily Deed Transfer | -- | First American Title Company | |
| Interfamily Deed Transfer | -- | -- | |
| Interfamily Deed Transfer | -- | First American Title Company | |
| Interfamily Deed Transfer | -- | -- |
Mortgage History
| Date | Status | Loan Amount | Loan Type |
|---|---|---|---|
| Open | $1,072,000 | New Conventional | |
| Closed | $1,089,000 | New Conventional | |
| Previous Owner | $186,300 | Credit Line Revolving | |
| Previous Owner | $740,000 | New Conventional | |
| Previous Owner | $774,000 | Adjustable Rate Mortgage/ARM | |
| Previous Owner | $787,500 | Adjustable Rate Mortgage/ARM | |
| Previous Owner | $75,000 | Credit Line Revolving | |
| Previous Owner | $607,100 | New Conventional | |
| Previous Owner | $61,600 | Credit Line Revolving | |
| Previous Owner | $492,800 | New Conventional | |
| Previous Owner | $61,600 | Credit Line Revolving | |
| Previous Owner | $61,600 | Credit Line Revolving |
Property History
| Date | Event | Price | Change | Sq Ft Price |
|---|---|---|---|---|
| 04/18/2023 04/18/23 | Sold | $1,220,000 | -2.2% | $706 / Sq Ft |
| 03/29/2023 03/29/23 | Pending | -- | -- | -- |
| 03/14/2023 03/14/23 | For Sale | $1,248,000 | +18.9% | $722 / Sq Ft |
| 07/12/2018 07/12/18 | Sold | $1,050,000 | -4.5% | $607 / Sq Ft |
| 06/19/2018 06/19/18 | Pending | -- | -- | -- |
| 06/11/2018 06/11/18 | For Sale | $1,099,000 | -- | $636 / Sq Ft |
Tax History Compared to Growth
Tax History
| Year | Tax Paid | Tax Assessment Tax Assessment Total Assessment is a certain percentage of the fair market value that is determined by local assessors to be the total taxable value of land and additions on the property. | Land | Improvement |
|---|---|---|---|---|
| 2024 | $15,904 | $1,244,400 | $622,200 | $622,200 |
| 2023 | $14,462 | $1,125,808 | $562,904 | $562,904 |
| 2022 | $13,593 | $1,040,000 | $520,000 | $520,000 |
| 2021 | $14,110 | $1,082,094 | $541,047 | $541,047 |
| 2020 | $13,743 | $1,071,000 | $535,500 | $535,500 |
| 2019 | $13,548 | $1,050,000 | $525,000 | $525,000 |
| 2018 | $9,479 | $725,332 | $362,666 | $362,666 |
| 2017 | $9,339 | $711,110 | $355,555 | $355,555 |
| 2016 | $8,776 | $697,168 | $348,584 | $348,584 |
| 2015 | $8,621 | $686,696 | $343,348 | $343,348 |
| 2014 | $8,311 | $673,246 | $336,623 | $336,623 |
Agents Affiliated with this Home
-
J
Seller's Agent in 2023
Jessica Wu
Green Valley Realty USA
-
A
Buyer's Agent in 2023
Amin Kuchaki Rafsanjani
Compass
-
K
Seller's Agent in 2018
Kip Barnard
Coldwell Banker Realty
Map
Source: MLSListings
MLS Number: ML81709597
APN: 406-42-009
- 1257 Cobblestone Dr
- 1325 Elam Ave
- 832 Mary Ct
- 107 Jasmine Ct
- 958 Bucknam Ave
- 1270 W Hacienda Ave
- 1181 Steinway Ave
- 897 Loyalton Dr
- 3719 Century Dr
- 603 Beta Ct
- 890 Silacci Dr
- 2267 Fenian Dr
- 1152 Capri Dr
- 4083 Acapulco Dr
- 1139 W Parr Ave
- 4555 Mccoy Ave
- 848 Kenneth Ave
- 2286 Weston Dr
- 230 Elm Wood Ct
- 340 W Sunnyoaks Ave
