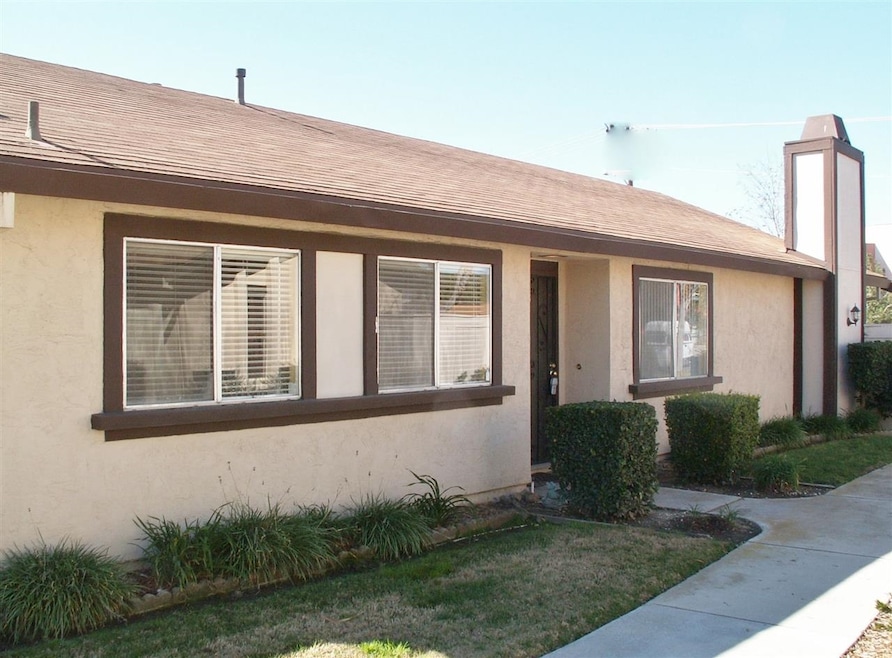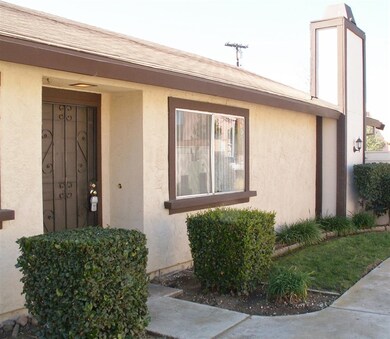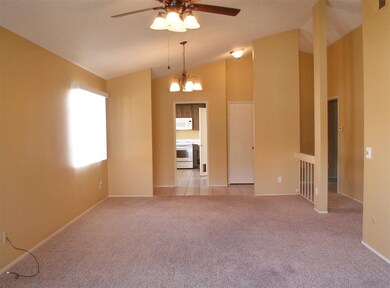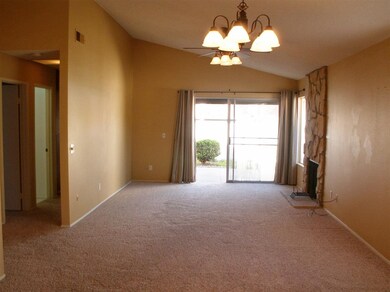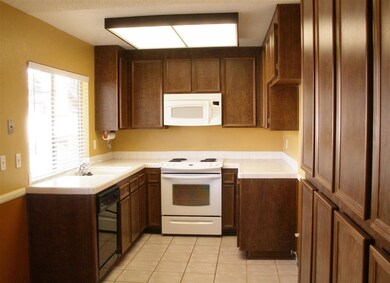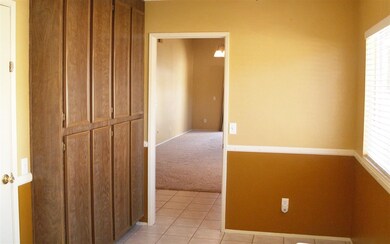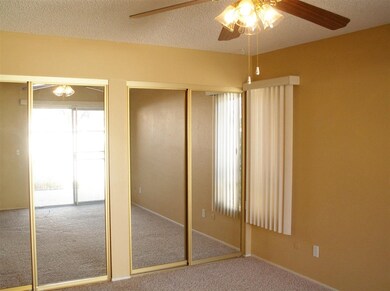
9640 Annie Way Santee, CA 92071
Estimated Value: $561,000 - $653,000
Highlights
- RV Parking in Community
- Two Primary Bedrooms
- Community Pool
- Hill Creek Elementary School Rated A-
- End Unit
- 2 Car Attached Garage
About This Home
As of April 2015Highly sought after single story end unit ~ detached homes with private fenced yard and private patio. The Open floor plan with a gas fireplace offers a great room to entertain in. Newer paint and carpet, furnace and water heater. Quiet location and plenty of guest parking nearby. As added security, you can walk directly into your home from you two car garage. This complex has a pool area, a playground area for the kids, and also offers RV storage.
Last Agent to Sell the Property
Keller Williams Realty License #01732206 Listed on: 02/12/2015

Co-Listed By
Butch Burton
Keller Williams Realty License #01762864
Last Buyer's Agent
Jason Pawlak
California Housing and Lending License #01923997
Home Details
Home Type
- Single Family
Est. Annual Taxes
- $2,511
Year Built
- Built in 1978
Lot Details
- Open Space
- Property is Fully Fenced
- Level Lot
HOA Fees
- $200 Monthly HOA Fees
Parking
- 2 Car Attached Garage
- Garage Door Opener
Home Design
- Composition Roof
- Stucco Exterior
Interior Spaces
- 1,278 Sq Ft Home
- 1-Story Property
- Living Room with Fireplace
- Dining Area
Kitchen
- Oven or Range
- Microwave
- Dishwasher
- Disposal
Flooring
- Carpet
- Tile
Bedrooms and Bathrooms
- 3 Bedrooms
- Double Master Bedroom
- 2 Full Bathrooms
Laundry
- Laundry in Garage
- Dryer
- Washer
Outdoor Features
- Slab Porch or Patio
Schools
- Santee School District Elementary And Middle School
- Grossmont Union High School District
Utilities
- Separate Water Meter
- Cable TV Available
Listing and Financial Details
- Assessor Parcel Number 381-571-19-00
Community Details
Overview
- Association fees include exterior (landscaping)
- Castle Breckenridge Association, Phone Number (619) 697-3191
- RV Parking in Community
- Planned Unit Development
Recreation
- Community Playground
- Community Pool
Ownership History
Purchase Details
Purchase Details
Home Financials for this Owner
Home Financials are based on the most recent Mortgage that was taken out on this home.Purchase Details
Home Financials for this Owner
Home Financials are based on the most recent Mortgage that was taken out on this home.Purchase Details
Purchase Details
Home Financials for this Owner
Home Financials are based on the most recent Mortgage that was taken out on this home.Purchase Details
Similar Homes in Santee, CA
Home Values in the Area
Average Home Value in this Area
Purchase History
| Date | Buyer | Sale Price | Title Company |
|---|---|---|---|
| Sieilia Living Trust | -- | None Listed On Document | |
| Giaquinta Carmelo | $313,000 | Ticor Title | |
| Cunnane Michael A | -- | None Available | |
| Cunnane Michael A | $250,000 | Chicago Title Company | |
| Gotsch Helen J | -- | None Available | |
| Gotsch Helen J | -- | None Available |
Mortgage History
| Date | Status | Borrower | Loan Amount |
|---|---|---|---|
| Previous Owner | Giaquinta Norma | $428,000 | |
| Previous Owner | Giaquinta Carmelo | $366,000 | |
| Previous Owner | Giaquinta Carmelo | $325,000 | |
| Previous Owner | Giaquinta Carmelo | $315,337 | |
| Previous Owner | Giaquinta Carmelo | $313,000 | |
| Previous Owner | Cunnane Michael A | $99,000 | |
| Previous Owner | Cunnane Michael A | $127,000 |
Property History
| Date | Event | Price | Change | Sq Ft Price |
|---|---|---|---|---|
| 04/01/2015 04/01/15 | Sold | $313,000 | 0.0% | $245 / Sq Ft |
| 02/27/2015 02/27/15 | Pending | -- | -- | -- |
| 02/23/2015 02/23/15 | For Sale | $313,000 | 0.0% | $245 / Sq Ft |
| 02/20/2015 02/20/15 | Pending | -- | -- | -- |
| 02/19/2015 02/19/15 | For Sale | $313,000 | 0.0% | $245 / Sq Ft |
| 02/15/2015 02/15/15 | Pending | -- | -- | -- |
| 02/06/2015 02/06/15 | For Sale | $313,000 | -- | $245 / Sq Ft |
Tax History Compared to Growth
Tax History
| Year | Tax Paid | Tax Assessment Tax Assessment Total Assessment is a certain percentage of the fair market value that is determined by local assessors to be the total taxable value of land and additions on the property. | Land | Improvement |
|---|---|---|---|---|
| 2024 | $2,511 | $368,794 | $147,517 | $221,277 |
| 2023 | $2,497 | $361,564 | $144,625 | $216,939 |
| 2022 | $2,570 | $354,476 | $141,790 | $212,686 |
| 2021 | $5,976 | $347,526 | $139,010 | $208,516 |
| 2020 | $5,933 | $343,963 | $137,585 | $206,378 |
| 2019 | $5,858 | $337,220 | $134,888 | $202,332 |
| 2018 | $5,826 | $330,609 | $132,244 | $198,365 |
| 2017 | $5,789 | $324,127 | $129,651 | $194,476 |
| 2016 | $7,129 | $317,772 | $127,109 | $190,663 |
| 2015 | $3,257 | $267,866 | $107,146 | $160,720 |
| 2014 | $3,110 | $262,620 | $105,048 | $157,572 |
Agents Affiliated with this Home
-
Mary Burton

Seller's Agent in 2015
Mary Burton
Keller Williams Realty
(619) 654-1090
8 Total Sales
-

Seller Co-Listing Agent in 2015
Butch Burton
Keller Williams Realty
-

Buyer's Agent in 2015
Jason Pawlak
California Housing and Lending
(619) 929-8972
Map
Source: San Diego MLS
MLS Number: 150007789
APN: 381-571-19
- 9560 Frank Way
- 9540 Jim Ln
- 9840 Shirley Gardens Dr Unit 8
- 10059 Day Creek Trail
- 10033 Merry Brook Trail
- 10353 Carefree Dr
- 10135 Peaceful Ct
- 10349 River Bluff Dr
- 10158 Peaceful Ct
- 0 Civic Center Dr Unit 220018008
- 9952 N Magnolia Ave
- 10158 Carefree Dr
- 10009 Santana Ranch Ln
- 9942 Theresa Ln
- 9941 Watergum Trail
- 10027 Santana Ranch Ln
- 9810 Old Tree Ln
- 10060 E Glendon Cir
- 10700 Spring Creek Dr
- 9818 Jeremy St
