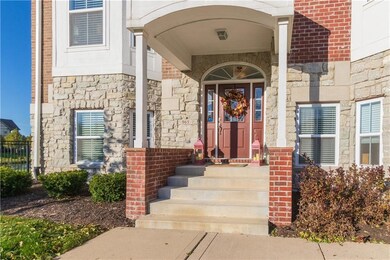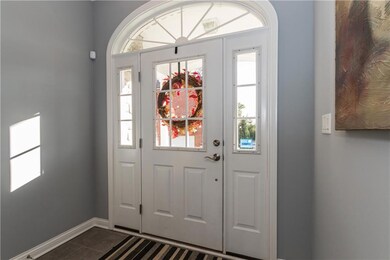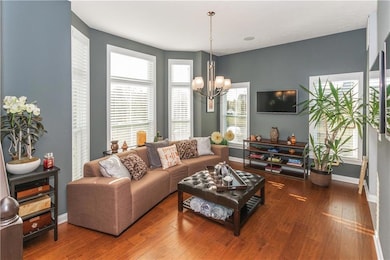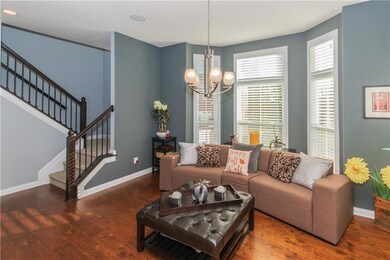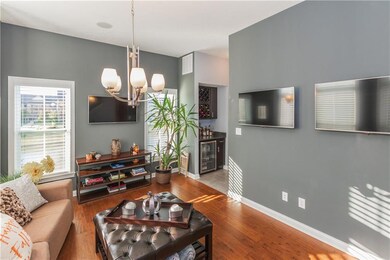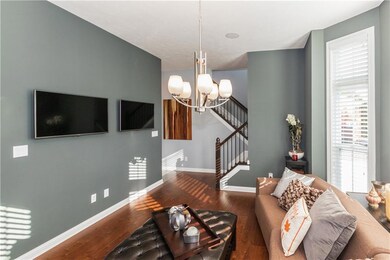
965 Brownstone Trace Carmel, IN 46032
Downtown Carmel NeighborhoodHighlights
- Home fronts a pond
- Deck
- Wood Flooring
- Carmel Elementary School Rated A
- Traditional Architecture
- Main Floor Bedroom
About This Home
As of August 2021Move in ready, all upgraded, 3 bedroom condo located in the heart of Carmel. End unit with 12 extra windows that bring in natural light and gives you a view of the pond on all levels. Main level laundry room with bedroom and full bath with custom full tile shower. Upgraded Bosch stainless steel appliances in the open kitchen with tiled backsplash. Family room features modern gas fireplace with built ins. Top level master with tray ceiling and ensuite with walk in closet, double sinks, full tile shower and garden tub. Home comes with speakers, alarm system, and custom 2 1/4 inch blinds.
Last Agent to Sell the Property
Berkshire Hathaway Home License #RB14042626 Listed on: 10/24/2018

Last Buyer's Agent
Sara Blackburn
Berkshire Hathaway Home

Home Details
Home Type
- Single Family
Est. Annual Taxes
- $2,624
Year Built
- Built in 2014
Lot Details
- 1,307 Sq Ft Lot
- Home fronts a pond
- Corner Lot
HOA Fees
- $190 Monthly HOA Fees
Parking
- 2 Car Attached Garage
- Garage Door Opener
Home Design
- Traditional Architecture
- Brick Exterior Construction
- Slab Foundation
- Cement Siding
Interior Spaces
- 3-Story Property
- Tray Ceiling
- Family Room with Fireplace
- Formal Dining Room
- Fire and Smoke Detector
- Laundry on main level
Kitchen
- Eat-In Kitchen
- Oven
- Gas Cooktop
- Microwave
- Dishwasher
- Wine Cooler
- Kitchen Island
- Disposal
Flooring
- Wood
- Carpet
- Ceramic Tile
Bedrooms and Bathrooms
- 3 Bedrooms
- Main Floor Bedroom
- Walk-In Closet
- Dual Vanity Sinks in Primary Bathroom
Outdoor Features
- Deck
Utilities
- Forced Air Heating System
- Heating System Uses Gas
- Gas Water Heater
Community Details
- Association fees include insurance, lawncare, maintenance structure, snow removal, trash, sewer
- Association Phone (317) 451-2263
- Brownstone Homes At Guilford Reserve Subdivision
- Property managed by Associa Community Association
Listing and Financial Details
- Tax Lot 26
- Assessor Parcel Number 290936025026000018
Ownership History
Purchase Details
Home Financials for this Owner
Home Financials are based on the most recent Mortgage that was taken out on this home.Purchase Details
Home Financials for this Owner
Home Financials are based on the most recent Mortgage that was taken out on this home.Purchase Details
Home Financials for this Owner
Home Financials are based on the most recent Mortgage that was taken out on this home.Purchase Details
Similar Homes in the area
Home Values in the Area
Average Home Value in this Area
Purchase History
| Date | Type | Sale Price | Title Company |
|---|---|---|---|
| Warranty Deed | -- | Chicago Title | |
| Warranty Deed | -- | Title Links Llc | |
| Warranty Deed | -- | Fidelity Natl Title Co Llc | |
| Sheriffs Deed | $100,000 | None Available |
Mortgage History
| Date | Status | Loan Amount | Loan Type |
|---|---|---|---|
| Open | $342,000 | New Conventional | |
| Previous Owner | $230,250 | New Conventional | |
| Previous Owner | $275,500 | New Conventional | |
| Previous Owner | $170,000 | Unknown |
Property History
| Date | Event | Price | Change | Sq Ft Price |
|---|---|---|---|---|
| 08/13/2021 08/13/21 | Sold | $360,000 | -4.0% | $156 / Sq Ft |
| 07/13/2021 07/13/21 | Pending | -- | -- | -- |
| 07/10/2021 07/10/21 | For Sale | -- | -- | -- |
| 06/18/2021 06/18/21 | Pending | -- | -- | -- |
| 06/16/2021 06/16/21 | For Sale | $375,000 | +22.1% | $163 / Sq Ft |
| 12/10/2018 12/10/18 | Sold | $307,000 | -0.9% | $133 / Sq Ft |
| 10/25/2018 10/25/18 | Pending | -- | -- | -- |
| 10/24/2018 10/24/18 | For Sale | $309,900 | -- | $135 / Sq Ft |
Tax History Compared to Growth
Tax History
| Year | Tax Paid | Tax Assessment Tax Assessment Total Assessment is a certain percentage of the fair market value that is determined by local assessors to be the total taxable value of land and additions on the property. | Land | Improvement |
|---|---|---|---|---|
| 2024 | $2,742 | $272,600 | $84,300 | $188,300 |
| 2023 | $2,757 | $274,700 | $84,300 | $190,400 |
| 2022 | $2,741 | $281,500 | $60,000 | $221,500 |
| 2021 | $2,741 | $252,000 | $60,000 | $192,000 |
| 2020 | $5,045 | $245,700 | $60,000 | $185,700 |
| 2019 | $2,578 | $241,500 | $59,000 | $182,500 |
| 2018 | $2,564 | $243,400 | $59,000 | $184,400 |
| 2017 | $2,624 | $244,000 | $59,000 | $185,000 |
| 2016 | $2,550 | $235,400 | $59,000 | $176,400 |
| 2014 | $1,142 | $134,800 | $41,000 | $93,800 |
| 2013 | $1,142 | $600 | $600 | $0 |
Agents Affiliated with this Home
-
Linda Dietl

Seller's Agent in 2021
Linda Dietl
Realty World Indy
(317) 828-4313
2 in this area
51 Total Sales
-
Susan Ho

Buyer's Agent in 2021
Susan Ho
United Real Estate Indpls
(317) 506-3607
3 in this area
14 Total Sales
-
Justin Steill

Seller's Agent in 2018
Justin Steill
Berkshire Hathaway Home
(317) 538-5705
14 in this area
629 Total Sales
-
S
Buyer's Agent in 2018
Sara Blackburn
Berkshire Hathaway Home
Map
Source: MIBOR Broker Listing Cooperative®
MLS Number: 21603768
APN: 29-09-36-025-026.000-018
- 11835 Harvard Ln
- 755 Ivy Ln
- 786 Woodview North Dr
- 11430 Mckenzie Pkwy
- 11510 Ralston Ave
- 1044 Timber Creek Dr Unit 2
- 451 American Way N Unit 1
- 1074 Timber Creek Dr Unit 8
- 1098 Timber Creek Dr Unit 2
- 15 W Executive Dr Unit 101
- 906 Berkhamsted Ln
- 920 Veterans Way Unit 204
- 925 Veterans Way Unit 101
- 127 Monon Green Blvd
- 1155 S Rangeline Rd Unit 502
- 1155 S Rangeline Rd Unit 505
- 1155 S Rangeline Rd Unit 503
- 1155 S Rangeline Rd Unit 501
- 1155 S Rangeline Rd Unit 506
- 1155 S Rangeline Rd Unit 507

