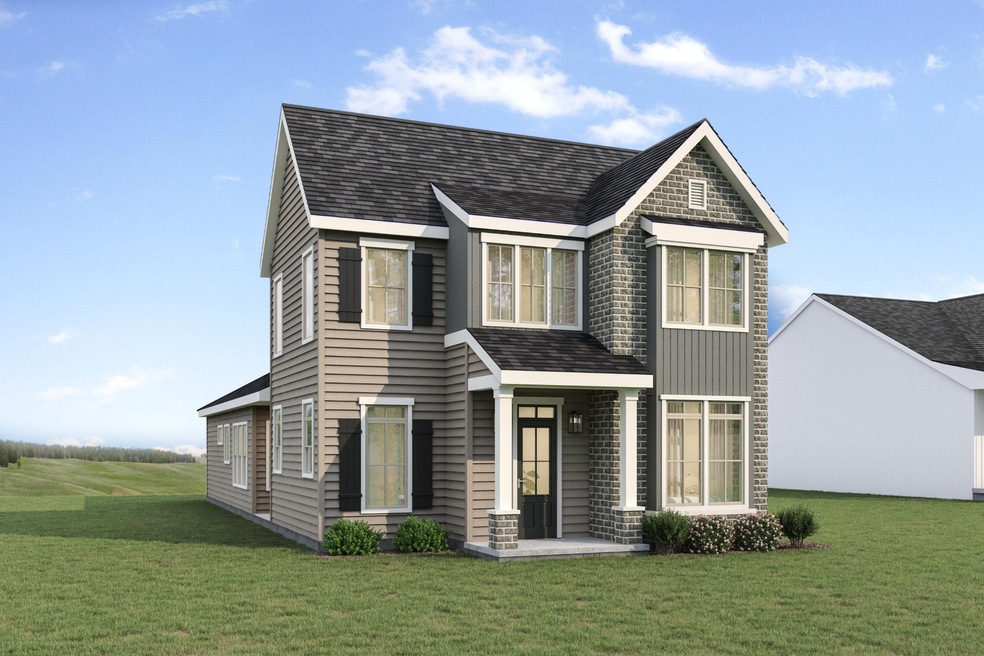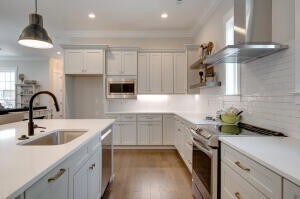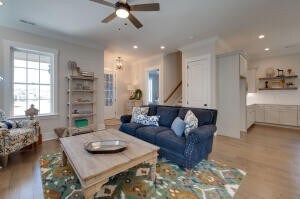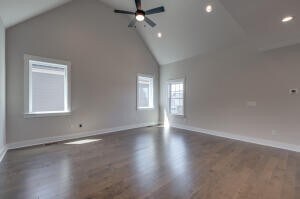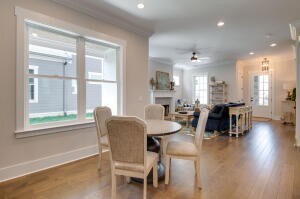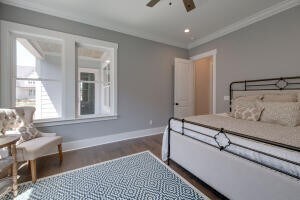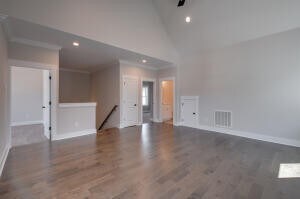This great plan with just over 2220 sq ft features 3 BR plus office or 4th bedroom, since it has a closet and a full bath next to it. Main level primary suite, adjoining bath with double vanities, separate tiled shower, soaking tub and walk in closet. The open Main level features 10 ft. ceilings and 8 ft. doors. Cooks kitchen with tons of custom cabinets, open shelving, tiled backsplash, granite topped Island and large pantry. Livingroom with fireplace and hardwood floors. Upper level with 2 BR with walk in closet, the 3rd full bath and the upper level Den area. Covered front porch and side patio. Over sized rear entry garage. . Quality Construction and craftsmanship large baseboards, crown and trim work through out. Buy Now and pick your finishes Designer on staff available to help with choices. There are 2 floor plans ranging in size from 2000-2300 sq. ft. each with three different elevations. We have additional lots available for custom builds. Contact listing agent for details , floorplans and options. Pictures are of previously built homes. Will not be exact.

