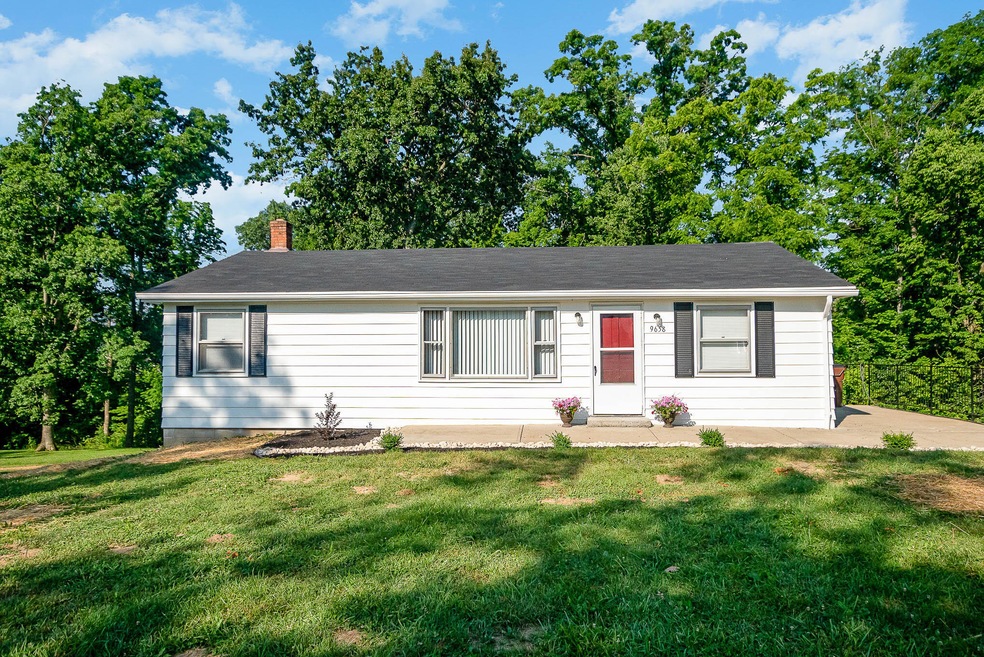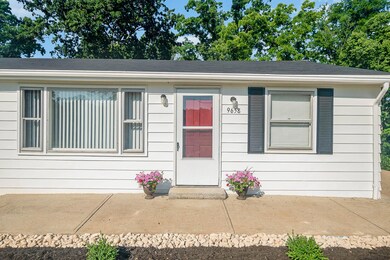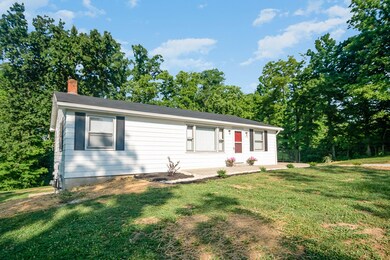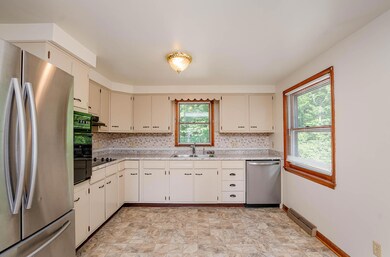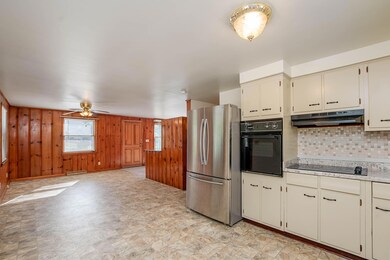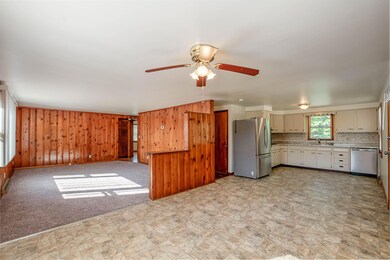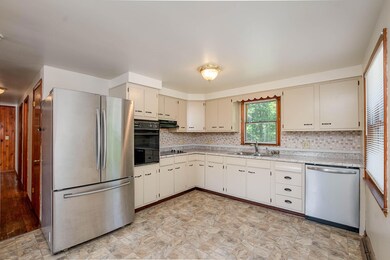
9658 Mohawk Ln Independence, KY 41051
Highlights
- View of Trees or Woods
- Traditional Architecture
- Formal Dining Room
- 0.91 Acre Lot
- No HOA
- Wood Frame Window
About This Home
As of April 2025Move in ready! Updates throughout. Big yard on quiet street.
Last Agent to Sell the Property
Ken Perry Realty License #182125 Listed on: 06/23/2022
Last Buyer's Agent
The Cindy Shetterly Team
Keller Williams Realty Servs
Home Details
Home Type
- Single Family
Est. Annual Taxes
- $1,943
Lot Details
- 0.91 Acre Lot
- Property fronts a private road
Parking
- 1 Car Garage
- Driveway
Home Design
- Traditional Architecture
- Block Foundation
- Shingle Roof
- Vinyl Siding
Interior Spaces
- 1,160 Sq Ft Home
- 1-Story Property
- Fireplace
- Wood Frame Window
- Family Room
- Living Room
- Formal Dining Room
- Concrete Flooring
- Views of Woods
- Dishwasher
Bedrooms and Bathrooms
- 3 Bedrooms
- 2 Full Bathrooms
Basement
- Basement Fills Entire Space Under The House
- Finished Basement Bathroom
- Stubbed For A Bathroom
Schools
- Taylor Mill Elementary School
- Woodland Middle School
- Scott High School
Utilities
- Forced Air Heating and Cooling System
- Heating System Uses Natural Gas
Community Details
- No Home Owners Association
Listing and Financial Details
- Assessor Parcel Number 059-20-00-057.00
Ownership History
Purchase Details
Home Financials for this Owner
Home Financials are based on the most recent Mortgage that was taken out on this home.Purchase Details
Home Financials for this Owner
Home Financials are based on the most recent Mortgage that was taken out on this home.Purchase Details
Home Financials for this Owner
Home Financials are based on the most recent Mortgage that was taken out on this home.Purchase Details
Similar Homes in Independence, KY
Home Values in the Area
Average Home Value in this Area
Purchase History
| Date | Type | Sale Price | Title Company |
|---|---|---|---|
| Warranty Deed | $265,000 | 360 American Title | |
| Warranty Deed | $265,000 | 360 American Title | |
| Warranty Deed | -- | American Homeland Title | |
| Deed | $94,000 | -- | |
| Deed | $25,500 | -- |
Mortgage History
| Date | Status | Loan Amount | Loan Type |
|---|---|---|---|
| Open | $10,000 | New Conventional | |
| Closed | $10,000 | New Conventional | |
| Open | $260,200 | New Conventional | |
| Closed | $260,200 | New Conventional | |
| Closed | $10,000 | New Conventional | |
| Previous Owner | $73,500 | Balloon | |
| Previous Owner | $14,600 | Credit Line Revolving | |
| Previous Owner | $91,180 | New Conventional |
Property History
| Date | Event | Price | Change | Sq Ft Price |
|---|---|---|---|---|
| 04/25/2025 04/25/25 | Sold | $265,000 | -5.3% | $228 / Sq Ft |
| 03/17/2025 03/17/25 | Pending | -- | -- | -- |
| 03/13/2025 03/13/25 | For Sale | $279,900 | +36.5% | $241 / Sq Ft |
| 07/13/2022 07/13/22 | Sold | $205,000 | +3.0% | $177 / Sq Ft |
| 06/25/2022 06/25/22 | Pending | -- | -- | -- |
| 06/23/2022 06/23/22 | For Sale | $199,000 | -- | $172 / Sq Ft |
Tax History Compared to Growth
Tax History
| Year | Tax Paid | Tax Assessment Tax Assessment Total Assessment is a certain percentage of the fair market value that is determined by local assessors to be the total taxable value of land and additions on the property. | Land | Improvement |
|---|---|---|---|---|
| 2024 | $1,943 | $205,000 | $15,000 | $190,000 |
| 2023 | $2,032 | $205,000 | $15,000 | $190,000 |
| 2022 | $1,460 | $110,400 | $15,000 | $95,400 |
| 2021 | $1,481 | $110,400 | $15,000 | $95,400 |
| 2020 | $1,298 | $94,000 | $15,000 | $79,000 |
| 2019 | $1,301 | $94,000 | $15,000 | $79,000 |
| 2018 | $1,308 | $94,000 | $15,000 | $79,000 |
| 2017 | $1,273 | $94,000 | $15,000 | $79,000 |
| 2015 | $1,231 | $94,000 | $15,000 | $79,000 |
| 2014 | $1,214 | $94,000 | $15,000 | $79,000 |
Agents Affiliated with this Home
-
B
Seller's Agent in 2025
Brad Felblinger
Redfin Corporation
-
Casey Vaughn

Buyer's Agent in 2025
Casey Vaughn
Melton Real Estate LLC
(859) 393-4900
2 in this area
11 Total Sales
-
David Schneider

Seller's Agent in 2022
David Schneider
Ken Perry Realty
(859) 441-5333
6 in this area
106 Total Sales
-
T
Buyer's Agent in 2022
The Cindy Shetterly Team
Keller Williams Realty Servs
-
Cindy Shetterly

Buyer's Agent in 2022
Cindy Shetterly
Keller Williams Realty Services
(859) 992-9905
101 in this area
1,964 Total Sales
Map
Source: Northern Kentucky Multiple Listing Service
MLS Number: 605331
APN: 059-20-00-057.00
- 3163 Summitrun Dr
- 2840 Sycamore Creek Dr
- 1477 Hands Pike
- 964 Stablewatch Dr
- 878 Stablewatch Dr
- 3042 Sugar Camp Rd
- 850 Stablewatch Dr
- 6339 Arabian Dr
- 6269 Streamside Dr
- 489 Elm Rd
- 6371 Alexandra Ct
- 6388 Alexandra Ct
- 2778 Parkerridge Dr
- 30 Valeside Dr
- 109 Stonehinge Cir
- 2744 Parkerridge Dr
- 6314 Fieldsteade Dr
- 604 & 610 Wayskin Dr
- 5809 Taylor Mill Rd
- 56 Waterside Way
