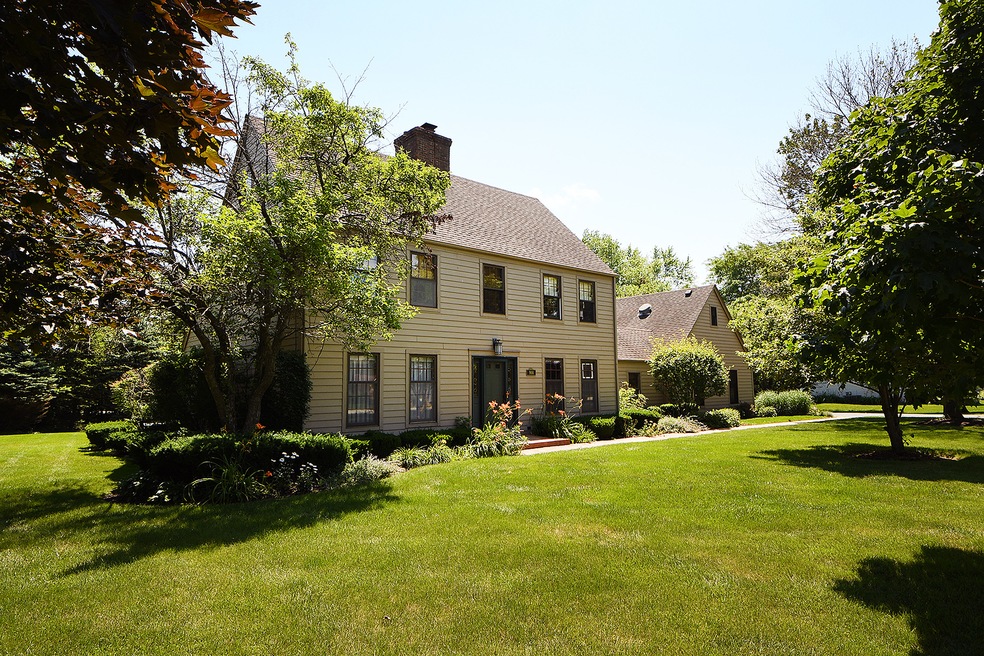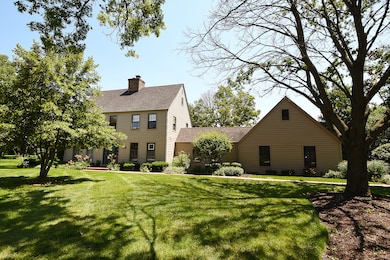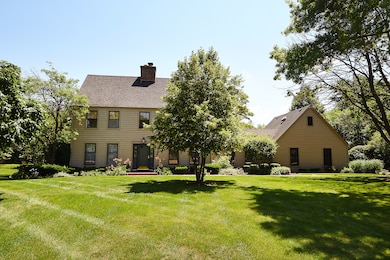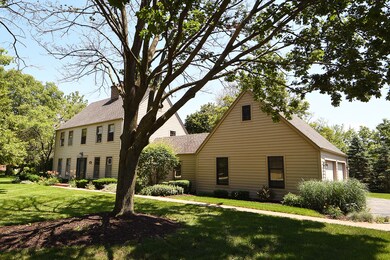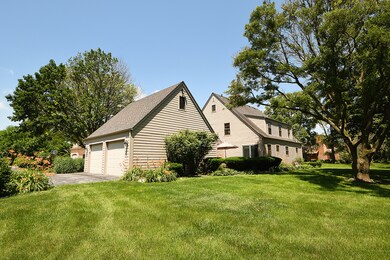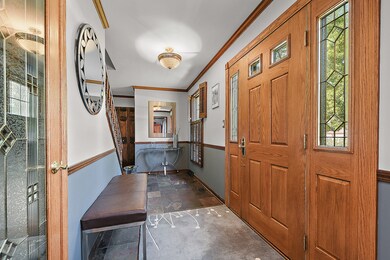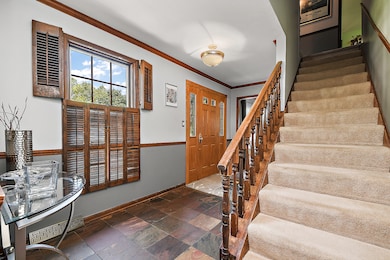
966 Troon Trail Frankfort, IL 60423
Prestwick NeighborhoodEstimated Value: $456,000 - $506,000
Highlights
- Family Room with Fireplace
- Formal Dining Room
- Attached Garage
- Chelsea Intermediate School Rated A
About This Home
As of October 2021Charming 2 story home on 3/4 of an acre lot in Prestwick! This home has character! The main level has hardwood floors throughout and crown molding! The kitchen has stainless steel appliances and Quartz counter tops. There is a fireplace in both living room (wood burning) and family room (gas)! This home features 4 bedrooms, a loft, 2 and a half bathrooms, and a full unfinished basement. Hardwood floors under carpet in all bedrooms upstairs, large laundry room, and walk-up attic. Gorgeous and large backyard with nice patio to enjoy the outdoors! Invisible fence and collars included! Hardy fiber cement siding on whole house and leaf filter gutters. Plenty of parking on driveway.
Last Agent to Sell the Property
Village Realty, Inc. License #471015464 Listed on: 08/25/2021

Home Details
Home Type
- Single Family
Est. Annual Taxes
- $11,043
Year Built
- 1978
Lot Details
- 0.74
HOA Fees
- $8 per month
Parking
- Attached Garage
- Garage Transmitter
- Garage Door Opener
- Driveway
- Parking Included in Price
Home Design
- Cedar
Interior Spaces
- 2-Story Property
- Family Room with Fireplace
- Living Room with Fireplace
- Formal Dining Room
- Unfinished Basement
Listing and Financial Details
- Homeowner Tax Exemptions
Ownership History
Purchase Details
Home Financials for this Owner
Home Financials are based on the most recent Mortgage that was taken out on this home.Purchase Details
Home Financials for this Owner
Home Financials are based on the most recent Mortgage that was taken out on this home.Purchase Details
Home Financials for this Owner
Home Financials are based on the most recent Mortgage that was taken out on this home.Similar Homes in Frankfort, IL
Home Values in the Area
Average Home Value in this Area
Purchase History
| Date | Buyer | Sale Price | Title Company |
|---|---|---|---|
| Klahn Timothy J | $389,900 | None Available | |
| Aruguete Jaime | $295,000 | -- | |
| Meisch James P | $218,000 | Intercounty Title |
Mortgage History
| Date | Status | Borrower | Loan Amount |
|---|---|---|---|
| Open | Klahn Timothy J | $370,405 | |
| Previous Owner | Aruguete Jaime | $155,000 | |
| Previous Owner | Aruguete Jaime | $207,400 | |
| Previous Owner | Aruguete Jaime | $250,000 | |
| Previous Owner | Meisch James P | $15,000 | |
| Previous Owner | Meisch James P | $188,650 | |
| Previous Owner | Meisch James P | $196,100 |
Property History
| Date | Event | Price | Change | Sq Ft Price |
|---|---|---|---|---|
| 10/04/2021 10/04/21 | Sold | $389,900 | 0.0% | $158 / Sq Ft |
| 09/01/2021 09/01/21 | Pending | -- | -- | -- |
| 08/25/2021 08/25/21 | For Sale | $389,900 | -- | $158 / Sq Ft |
Tax History Compared to Growth
Tax History
| Year | Tax Paid | Tax Assessment Tax Assessment Total Assessment is a certain percentage of the fair market value that is determined by local assessors to be the total taxable value of land and additions on the property. | Land | Improvement |
|---|---|---|---|---|
| 2023 | $11,043 | $131,629 | $32,152 | $99,477 |
| 2022 | $9,666 | $119,892 | $29,285 | $90,607 |
| 2021 | $9,111 | $112,164 | $27,397 | $84,767 |
| 2020 | $8,884 | $109,003 | $26,625 | $82,378 |
| 2019 | $8,597 | $106,085 | $25,912 | $80,173 |
| 2018 | $8,443 | $103,035 | $25,167 | $77,868 |
| 2017 | $8,436 | $100,630 | $24,580 | $76,050 |
| 2016 | $8,236 | $97,180 | $23,737 | $73,443 |
| 2015 | $8,029 | $93,758 | $22,901 | $70,857 |
| 2014 | $8,029 | $93,106 | $22,742 | $70,364 |
| 2013 | $8,029 | $94,313 | $23,037 | $71,276 |
Agents Affiliated with this Home
-
Jayne Schirmacher

Seller's Agent in 2021
Jayne Schirmacher
Village Realty, Inc.
(708) 945-3232
1 in this area
199 Total Sales
-
Carlyn Jackson

Buyer's Agent in 2021
Carlyn Jackson
Real People Realty
(708) 259-1547
1 in this area
46 Total Sales
Map
Source: Midwest Real Estate Data (MRED)
MLS Number: 11199608
APN: 09-25-403-029
- 875 Saint Andrews Way
- 506 Aberdeen Rd
- 7267 Southwick Dr
- 7253 Southwick Dr
- 70 Golfview Ln Unit B
- 248 S Harlem Ave
- 711 Colony Ln
- 7319 Colony Ln Unit 2A
- 7323 Heritage Ct Unit 1D
- 7323 Heritage Ct Unit 2E
- 739 Chapparal Terrace
- 717 Thorntree Terrace
- 725 Huntsbridge Rd
- 241 Blackthorn Rd
- 319 Pleasant Terrace
- 237 Blackthorn Rd
- 268 Blackthorn Rd
- 325 Pleasant Terrace
- 340 Tullamore Terrace
- 231 Blackthorn Rd
- 966 Troon Trail
- 968 Troon Trail
- 964 Troon Trail
- 965 Troon Trail
- 967 Shetland Dr
- 962 Troon Trail
- 963 Troon Trail
- 972 Troon Trail
- 932 Shetland Dr
- 974 Troon Trail
- 970 Troon Trail
- 961 Troon Trail
- 934 Shetland Dr
- 960 Troon Trail
- 976 Shetland Dr Unit 6
- 931 Shetland Dr
- 959 Troon Trail
- 936 Shetland Dr
- 923 Shetland Dr
- 933 Shetland Dr
