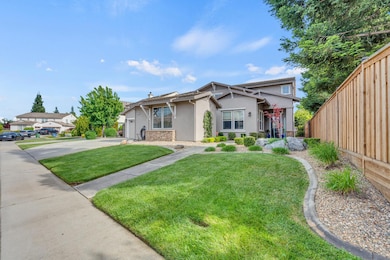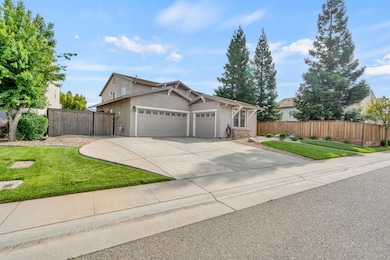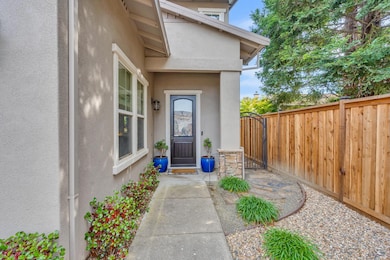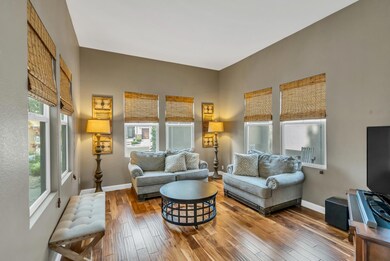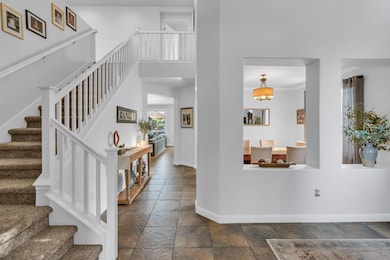
$868,000
- 4 Beds
- 3.5 Baths
- 3,413 Sq Ft
- 8839 San Badger Way
- Elk Grove, CA
Step into elegance and comfort! An exquisite semi-custom Camden Estates home in one of Elk Grove's most desirable neighborhoods! This beautifully designed residence features a spacious, versatile layout ideal for multigenerational living, remote work, and entertaining. A dramatic grand entry with soaring ceilings leads to an open office, sunken formal living and dining room, and a separate sunken
Judy Cuong Portfolio Real Estate

