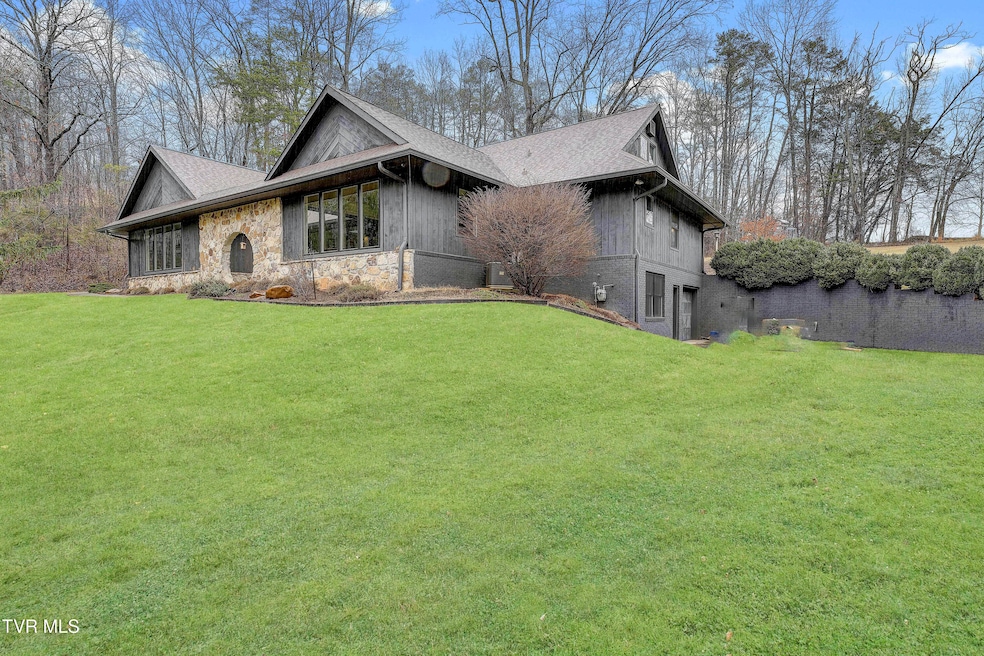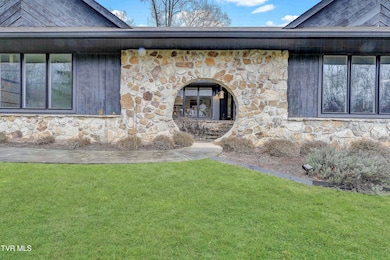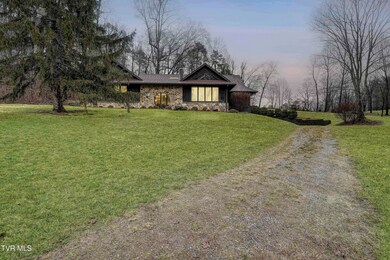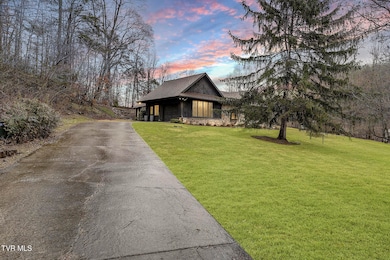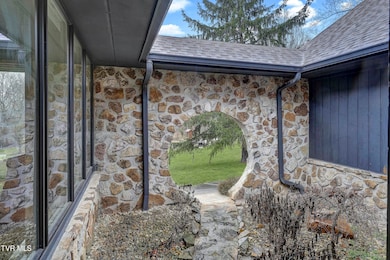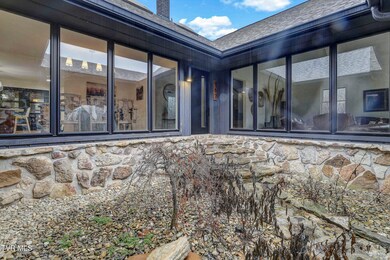
967 Cordell Hull Dr Morristown, TN 37814
Highlights
- Open Floorplan
- Wooded Lot
- Main Floor Primary Bedroom
- Contemporary Architecture
- Wood Flooring
- Mud Room
About This Home
As of March 2025Welcome to 967 Cordell Hull Dr, a beautifully designed mid-century modern home that combines luxury, comfort, and functionality. This 4-bedroom, 3-bath property is truly a rare find, offering custom designs, high-end finishes, and a versatile basement space—perfect for a potential apartment, man cave, or mother-in-law suite.As you enter, you'll be greeted by the gourmet kitchen featuring custom walnut cabinetry, sleek quartz countertops, and a spacious island with plenty of seating. Bosch appliances elevate the kitchen's functionality, while a large butler's pantry offers additional storage and prep space for all your needs.The open concept main floor includes an oversized living room with vaulted ceilings, creating a light and airy atmosphere. French doors lead to a three-season room overlooking the backyard, while another set opens to a back patio —ideal for relaxing on cool evenings.The primary suite is a luxurious retreat, complete with a spa-like bath featuring elegant marble countertops, a Bluetooth speaker for your favorite tunes, and a separate tub and shower for the ultimate in relaxation. Two more bedrooms, a half bath, and a large mudroom and laundry room round out the main floor.Upstairs, you'll find a versatile loft area, two additional bedrooms, and a full bath, providing ample space for family or guests. The nearly 2,000 sq ft basement is plumbed and ready for customization—whether you envision a private apartment, man cave, or mother-in-law suite, the possibilities are endless.Nestled on a large lot backing up to peaceful woods, this home feels secluded yet is conveniently close to town amenities. Thoughtfully designed and beautifully executed, 967 Cordell Hull Dr is the perfect place to call home. Don't miss out on this unique opportunity!
Last Buyer's Agent
Non Member
NON MEMBER
Home Details
Home Type
- Single Family
Est. Annual Taxes
- $1,272
Year Built
- Built in 1979
Lot Details
- 0.86 Acre Lot
- Lot Dimensions are 121.03x198.14
- Wooded Lot
- Property is in good condition
- Property is zoned A-1
Home Design
- Contemporary Architecture
- Brick Exterior Construction
- Shingle Roof
- Wood Siding
Interior Spaces
- 3,211 Sq Ft Home
- Open Floorplan
- Mud Room
- Living Room with Fireplace
Kitchen
- Range
- Microwave
- Dishwasher
- Kitchen Island
Flooring
- Wood
- Tile
Bedrooms and Bathrooms
- 4 Bedrooms
- Primary Bedroom on Main
- Walk-In Closet
- Garden Bath
Laundry
- Laundry Room
- Washer and Electric Dryer Hookup
Basement
- Walk-Out Basement
- Stubbed For A Bathroom
Outdoor Features
- Patio
- Shed
- Rear Porch
Schools
- West Elementary School
- Lincoln Heights Middle School
- Morristown West High School
Utilities
- Central Heating and Cooling System
- Private Sewer
Community Details
- No Home Owners Association
- Wildwood Subdivision
- FHA/VA Approved Complex
Listing and Financial Details
- Home warranty included in the sale of the property
- Assessor Parcel Number 033b B 028.00
Ownership History
Purchase Details
Home Financials for this Owner
Home Financials are based on the most recent Mortgage that was taken out on this home.Purchase Details
Home Financials for this Owner
Home Financials are based on the most recent Mortgage that was taken out on this home.Purchase Details
Home Financials for this Owner
Home Financials are based on the most recent Mortgage that was taken out on this home.Purchase Details
Home Financials for this Owner
Home Financials are based on the most recent Mortgage that was taken out on this home.Purchase Details
Purchase Details
Similar Homes in Morristown, TN
Home Values in the Area
Average Home Value in this Area
Purchase History
| Date | Type | Sale Price | Title Company |
|---|---|---|---|
| Warranty Deed | $610,000 | Concord Title | |
| Warranty Deed | $555,000 | Blue Ridge Title | |
| Warranty Deed | $315,000 | Lakeway Title Services | |
| Warranty Deed | $285,000 | Colonial Title Group Inc | |
| Deed | $228,500 | -- | |
| Deed | -- | -- |
Mortgage History
| Date | Status | Loan Amount | Loan Type |
|---|---|---|---|
| Open | $457,500 | New Conventional | |
| Previous Owner | $388,500 | New Conventional | |
| Previous Owner | $147,620 | New Conventional | |
| Previous Owner | $252,000 | New Conventional | |
| Previous Owner | $264,982 | FHA | |
| Previous Owner | $98,600 | New Conventional | |
| Previous Owner | $85,000 | Commercial | |
| Previous Owner | $103,000 | No Value Available |
Property History
| Date | Event | Price | Change | Sq Ft Price |
|---|---|---|---|---|
| 03/31/2025 03/31/25 | Sold | $610,000 | +1.7% | $190 / Sq Ft |
| 02/17/2025 02/17/25 | Pending | -- | -- | -- |
| 02/14/2025 02/14/25 | For Sale | $600,000 | +8.1% | $187 / Sq Ft |
| 05/30/2024 05/30/24 | Sold | $555,000 | +0.9% | $173 / Sq Ft |
| 04/23/2024 04/23/24 | Pending | -- | -- | -- |
| 04/20/2024 04/20/24 | For Sale | $549,900 | -0.9% | $171 / Sq Ft |
| 11/30/2023 11/30/23 | Off Market | $555,000 | -- | -- |
| 10/12/2023 10/12/23 | Pending | -- | -- | -- |
| 10/09/2023 10/09/23 | For Sale | $549,900 | -0.9% | $171 / Sq Ft |
| 10/04/2023 10/04/23 | Off Market | $555,000 | -- | -- |
| 09/22/2023 09/22/23 | Pending | -- | -- | -- |
| 09/20/2023 09/20/23 | For Sale | $549,900 | +74.6% | $171 / Sq Ft |
| 05/24/2021 05/24/21 | Sold | $315,000 | -3.1% | $98 / Sq Ft |
| 04/17/2021 04/17/21 | Pending | -- | -- | -- |
| 04/14/2021 04/14/21 | For Sale | $325,000 | -- | $101 / Sq Ft |
Tax History Compared to Growth
Tax History
| Year | Tax Paid | Tax Assessment Tax Assessment Total Assessment is a certain percentage of the fair market value that is determined by local assessors to be the total taxable value of land and additions on the property. | Land | Improvement |
|---|---|---|---|---|
| 2024 | $1,272 | $72,300 | $11,725 | $60,575 |
| 2023 | $1,272 | $72,300 | $0 | $0 |
| 2022 | $2,284 | $72,300 | $11,725 | $60,575 |
| 2021 | $2,284 | $72,300 | $11,725 | $60,575 |
| 2020 | $2,281 | $72,300 | $11,725 | $60,575 |
| 2019 | $1,954 | $57,475 | $11,300 | $46,175 |
| 2018 | $1,810 | $57,475 | $11,300 | $46,175 |
| 2017 | $1,782 | $57,475 | $11,300 | $46,175 |
| 2016 | $1,702 | $57,475 | $11,300 | $46,175 |
| 2015 | $1,583 | $57,475 | $11,300 | $46,175 |
| 2014 | -- | $57,475 | $11,300 | $46,175 |
| 2013 | -- | $60,875 | $0 | $0 |
Agents Affiliated with this Home
-
Ashley Turek
A
Seller's Agent in 2025
Ashley Turek
KW Johnson City
(423) 833-1072
49 Total Sales
-
N
Buyer's Agent in 2025
Non Member
NON MEMBER
-
Zak Clift

Seller's Agent in 2024
Zak Clift
Brick & Mortar Properties, LLC
(865) 712-2316
25 Total Sales
-
Penny Cutshaw

Buyer's Agent in 2024
Penny Cutshaw
Wallace
(865) 556-6726
41 Total Sales
-
Amy Shrader

Seller's Agent in 2021
Amy Shrader
RE/MAX
(423) 748-8811
541 Total Sales
Map
Source: Tennessee/Virginia Regional MLS
MLS Number: 9976084
APN: 033B-B-028.00
- 1565 Jesse Bean Cir
- Lot 295 Inlet Cove
- Lot 291 Inlet Cove
- Lot 267 Waterview Way
- Lot 280 Inlet Cove
- Lot 94 Windswept Way
- 1295 Celeste Ave
- 400 Noes Chapel Rd
- 420 Noes Chapel Rd
- 440 Noes Chapel Rd
- 460 Noes Chapel Rd
- 480 Noes Chapel Rd
- 116 Adley St
- 506 Katerina Dr
- 2346 Wellington Point
- 652 Noes Chapel Rd
