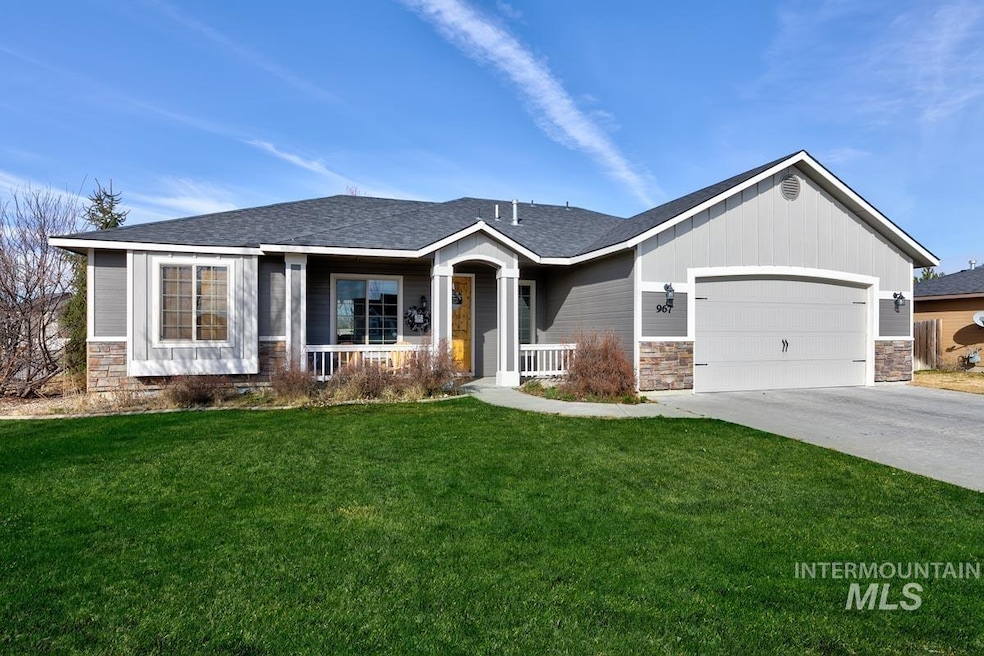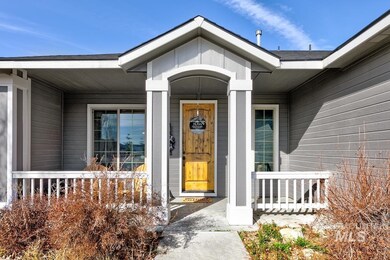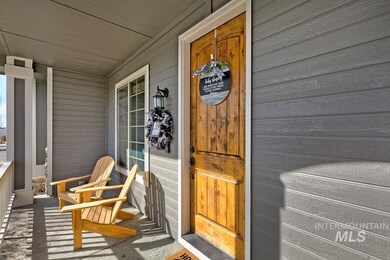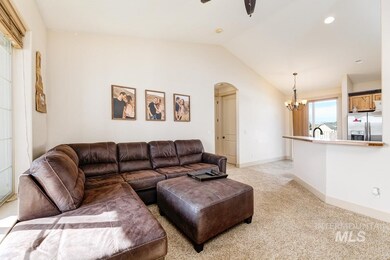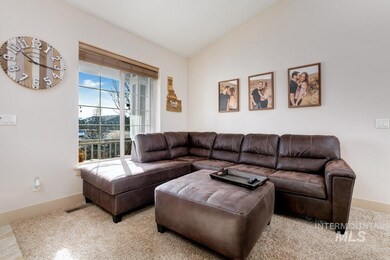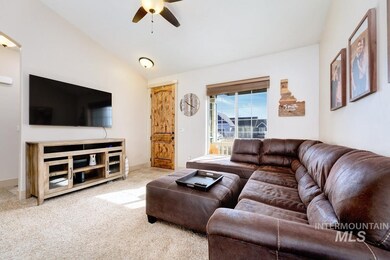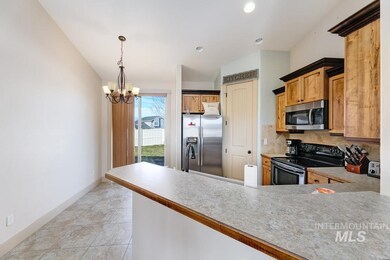
$449,900
- 3 Beds
- 3 Baths
- 1,775 Sq Ft
- 2205 E Tugela Falls Ct
- Kuna, ID
Beautiful Hayden Home in the highly demanded Ashton Estates in Kuna, ID Less than 1 year old, Welcome to this modern design with comfort! This nearly new 3-bedroom, 2.5-bathroom residence is 1,775 sqft of inviting living space, perfect for any lifestyle. Home Highlights, Spacious Open Floor Plan, Enjoy an inviting atmosphere with a seamless connection between the living, dining, and kitchen
Phabian Essink Homes of Idaho
