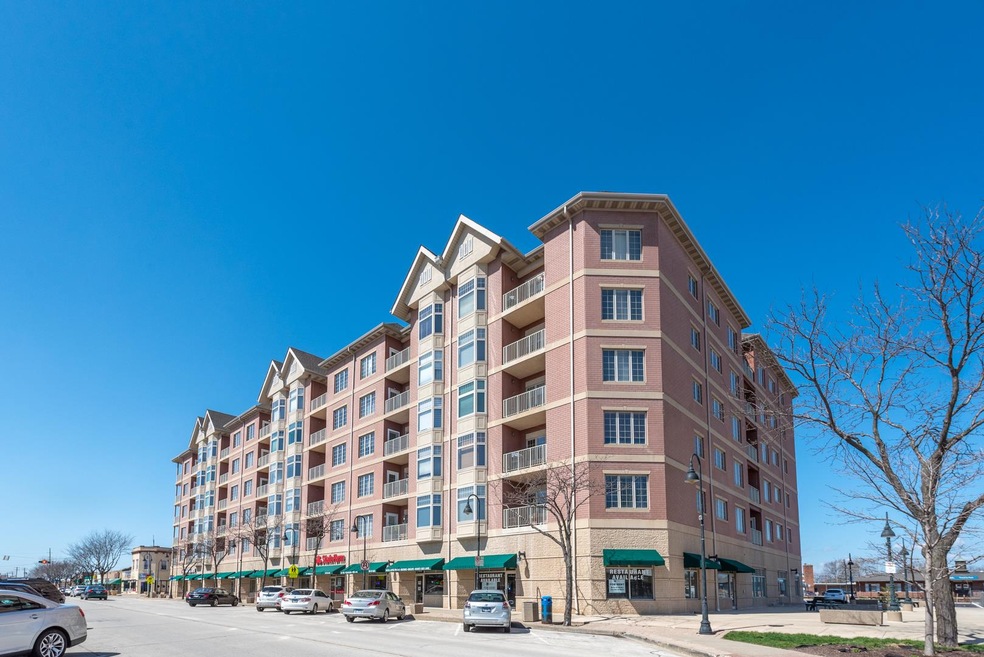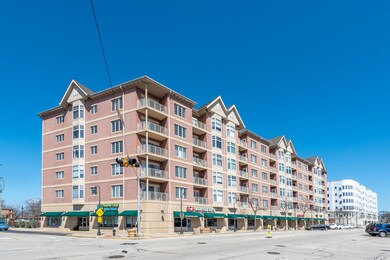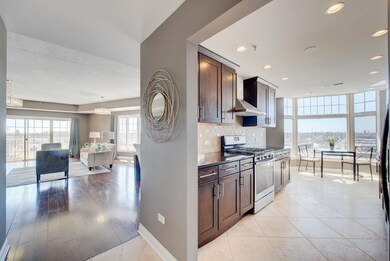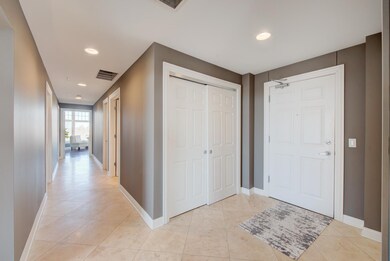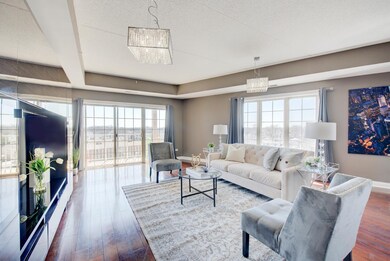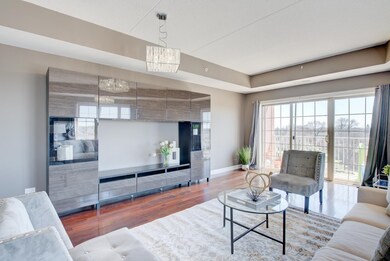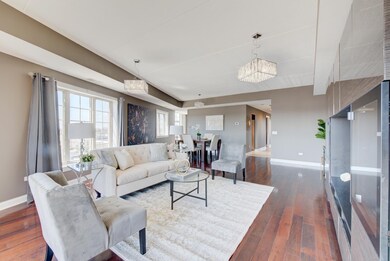
9670 Franklin Ave Unit 501 Franklin Park, IL 60131
Highlights
- Lock-and-Leave Community
- 3-minute walk to Franklin Park Station (Md-W)
- End Unit
- East Leyden High School Rated A-
- Wood Flooring
- 5-minute walk to Little Pearl Park
About This Home
As of May 2022Start your next chapter here! You will fall in love with this modern 5th floor condo in The Crossings of Franklin Park with 3 bedrooms and 3 bathrooms. Step into your wide foyer with two large closets flanking the entrance. Great for storage! The spacious combined living and dining room features beautiful dark hardwood floors, built-in entertainment system, large windows, and sliding door access to the balcony. Perfect for entertaining family and friends! Stepping into the kitchen you will find Shaker style cabinets, black granite countertops, tile backsplash, ss appliances, laundry closet, and eat-in area. Just down the hall is the large master bedroom with walk-in closet and en-suite complete with a double vanity and walk-in shower. Two additional bedrooms, one with a full en-suite, and a full hall access bathroom finish the space. Great location with easy access to shopping, restaurants, transportation, parks, and so much more! Don't miss out!!!
Last Agent to Sell the Property
Real Broker LLC License #475165163 Listed on: 04/28/2022

Property Details
Home Type
- Condominium
Est. Annual Taxes
- $7,912
Year Built
- Built in 2005
HOA Fees
- $762 Monthly HOA Fees
Parking
- 1 Car Attached Garage
- Parking Included in Price
- Assigned Parking
Home Design
- Brick Exterior Construction
- Concrete Perimeter Foundation
- Flexicore
Interior Spaces
- Built-In Features
- Living Room
- Open Floorplan
- Dining Room
- Storage
- Wood Flooring
Kitchen
- Range<<rangeHoodToken>>
- Dishwasher
- Stainless Steel Appliances
- Granite Countertops
Bedrooms and Bathrooms
- 3 Bedrooms
- 3 Potential Bedrooms
- 3 Full Bathrooms
- Dual Sinks
Laundry
- Laundry Room
- Dryer
- Washer
Schools
- Passow Elementary School
- Hester Junior High School
- East Leyden High School
Utilities
- Forced Air Heating and Cooling System
- Heating System Uses Natural Gas
- Lake Michigan Water
Additional Features
- Balcony
- End Unit
Community Details
Overview
- Association fees include heat, water, gas, parking, insurance, exterior maintenance, lawn care, scavenger, snow removal
- 75 Units
- Manager Association, Phone Number (847) 296-1941
- The Crossings Subdivision
- Property managed by Hanlin Management
- Lock-and-Leave Community
- 7-Story Property
Amenities
- Community Storage Space
- Elevator
Pet Policy
- Pets up to 30 lbs
- Limit on the number of pets
- Pet Size Limit
- Dogs and Cats Allowed
Security
- Resident Manager or Management On Site
Ownership History
Purchase Details
Home Financials for this Owner
Home Financials are based on the most recent Mortgage that was taken out on this home.Purchase Details
Home Financials for this Owner
Home Financials are based on the most recent Mortgage that was taken out on this home.Purchase Details
Similar Home in Franklin Park, IL
Home Values in the Area
Average Home Value in this Area
Purchase History
| Date | Type | Sale Price | Title Company |
|---|---|---|---|
| Warranty Deed | $210,000 | Saturn Title Llc | |
| Special Warranty Deed | $125,000 | Git | |
| Warranty Deed | -- | None Available |
Mortgage History
| Date | Status | Loan Amount | Loan Type |
|---|---|---|---|
| Open | $199,500 | New Conventional | |
| Previous Owner | $93,750 | New Conventional | |
| Previous Owner | $2,340,000 | Unknown |
Property History
| Date | Event | Price | Change | Sq Ft Price |
|---|---|---|---|---|
| 05/16/2022 05/16/22 | Sold | $275,000 | 0.0% | -- |
| 04/30/2022 04/30/22 | Pending | -- | -- | -- |
| 04/28/2022 04/28/22 | For Sale | $275,000 | +31.0% | -- |
| 09/11/2015 09/11/15 | Sold | $210,000 | -4.5% | $111 / Sq Ft |
| 08/03/2015 08/03/15 | Pending | -- | -- | -- |
| 07/01/2015 07/01/15 | For Sale | $220,000 | +76.0% | $116 / Sq Ft |
| 05/22/2014 05/22/14 | Sold | $125,000 | -10.1% | $89 / Sq Ft |
| 04/07/2014 04/07/14 | Pending | -- | -- | -- |
| 08/28/2013 08/28/13 | For Sale | $139,000 | -- | $99 / Sq Ft |
Tax History Compared to Growth
Tax History
| Year | Tax Paid | Tax Assessment Tax Assessment Total Assessment is a certain percentage of the fair market value that is determined by local assessors to be the total taxable value of land and additions on the property. | Land | Improvement |
|---|---|---|---|---|
| 2020 | $7,912 | $20,995 | $1,121 | $19,874 |
| 2019 | $8,215 | $23,711 | $1,121 | $22,590 |
| 2018 | $7,094 | $17,580 | $948 | $16,632 |
| 2017 | $6,991 | $17,580 | $948 | $16,632 |
| 2016 | $6,498 | $17,580 | $948 | $16,632 |
| 2015 | $6,427 | $16,459 | $862 | $15,597 |
| 2014 | $6,257 | $16,459 | $862 | $15,597 |
| 2013 | $5,800 | $16,459 | $862 | $15,597 |
Agents Affiliated with this Home
-
Stefanie Ridolfo

Seller's Agent in 2022
Stefanie Ridolfo
Real Broker LLC
(630) 200-2120
1 in this area
420 Total Sales
-
Gina Crawmer
G
Seller Co-Listing Agent in 2022
Gina Crawmer
Real Broker LLC
(847) 212-1558
1 in this area
39 Total Sales
-
Tomas Sumsky

Seller's Agent in 2015
Tomas Sumsky
Dream Town Real Estate
(773) 332-0010
1 in this area
97 Total Sales
-
Elizabeth Palomar
E
Buyer's Agent in 2015
Elizabeth Palomar
Compass
(773) 567-3767
1 in this area
55 Total Sales
-
Frank Vomacka

Seller's Agent in 2014
Frank Vomacka
RE/MAX
(312) 303-4051
76 Total Sales
Map
Source: Midwest Real Estate Data (MRED)
MLS Number: 11387710
APN: 12-28-206-032-1046
- 9670 Franklin Ave Unit 214
- 3021 Pearl St
- 3321 Ruby St
- 9821 Schiller Blvd
- 3410 Calwagner St
- 9729 Dodge Ave
- 9714 Dodge Ave
- 2808 Elder Ln
- 9727 Johanna Ave
- 10101 Belmont Ave
- 2710 Elder Ln
- 3038 Sarah St
- 3139 Dora St
- 3033 Dora St
- 3029 Dora St
- 3624 Elder Ln
- 3623 Hawthorne St
- 9139 Walnut Ave
- 2640 Westbrook Dr
- 9727 Richard Ave
