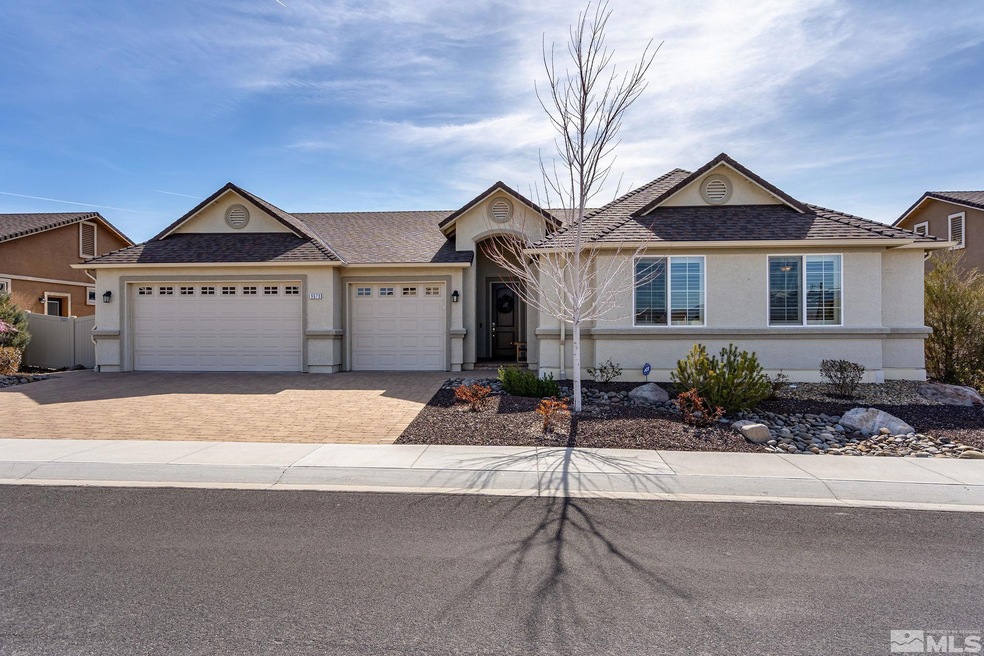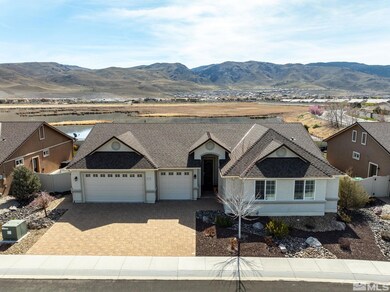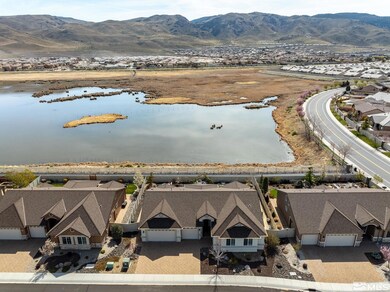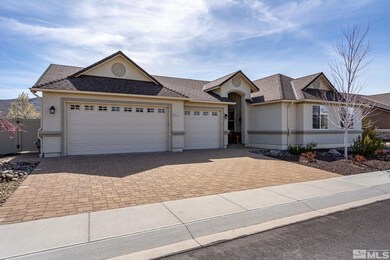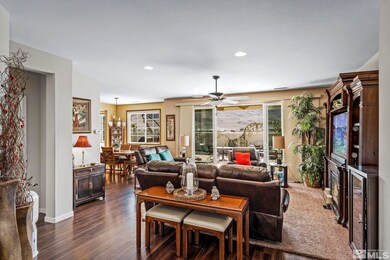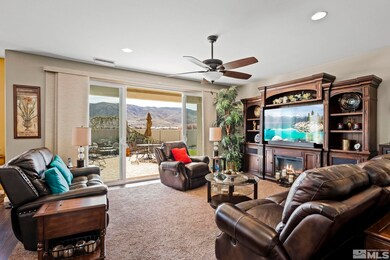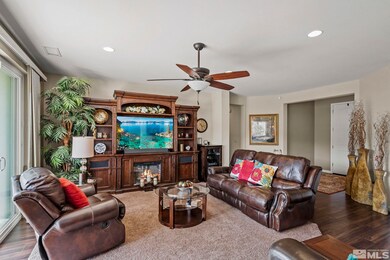
9670 Renner Way Reno, NV 89521
Virginia Foothills NeighborhoodEstimated Value: $874,000 - $878,255
Highlights
- Mountain View
- Lake, Pond or Stream
- Breakfast Area or Nook
- Nick Poulakidas Elementary School Rated A-
- Great Room
- 3 Car Attached Garage
About This Home
As of June 2024Fantastic location! This property backs onto scenic walking trails and serene wetlands, offering breathtaking views and ultimate privacy. Enjoy the tranquil setting with no rear neighbors. Immaculate single level stucco home, located in the La Casata community in Damonte Ranch. Stunning great room floor plan where the glass doors beckon you towards the patio, unveiling breathtaking views of the surrounding canyons. See extended remarks:, This seamless transition from indoor to outdoor living creates a captivating ambiance, perfect for both relaxation and entertainment. Charming spacious kitchen featuring large granite island, upgraded backsplash, pullout cabinets, a convenient beverage cooler, elegant pendant lights, a walk-in pantry with motion lights, under cabinet lighting and lighting above cabinets. Primary suite boasts double vanities, a spacious walk-in shower, garden tub, expansive closet, and added comfort with a bidet. Other highlights include a convenient powder room, three additional bedrooms, and a full bath for added convenience and functionality. Enjoy the well-appointed laundry room complete with ample cabinet storage and sink. Additional features abound, with ceiling fans enhancing comfort in every room, luxury vinyl plank flooring for a touch of elegance, and inclusive appliances such as washer, dryer, and refrigerator. Aprilaire 3 thermostat zoning in home. Finished 3-car garage, complete with great attic storage accessible via a pull-up ladder, efficient tankless hot water heater and the added organization provided by wire shelving. Savor the tranquility of the private backyard, boasting some of the most captivating views in the subdivision. Nicely landscaped featuring two garden beds on drip irrigation, a cozy fire pit, and a soothing water feature amidst pavers. Entertain effortlessly with the outdoor kitchen, while admiring the scenic vista of the canyon and wetlands. Enjoy low-maintenance upkeep with artificial turf and the added privacy provided by vinyl fencing. Xeriscaped front yard is maintained by the HOA. Ideally situated, this home offers proximity to an array of amenities, including walking trails, restaurants, shopping, and schools. Some furnishings are negotiable. See private remarks:
Last Agent to Sell the Property
Dickson Realty - Damonte Ranch License #S.40119 Listed on: 04/13/2024

Home Details
Home Type
- Single Family
Est. Annual Taxes
- $4,680
Year Built
- Built in 2015
Lot Details
- 8,276 Sq Ft Lot
- Partially Fenced Property
- Water-Smart Landscaping
- Level Lot
- Front and Back Yard Sprinklers
- Sprinklers on Timer
- Property is zoned Pd
HOA Fees
Parking
- 3 Car Attached Garage
- Garage Door Opener
Property Views
- Mountain
- Park or Greenbelt
Home Design
- Slab Foundation
- Pitched Roof
- Shingle Roof
- Composition Roof
- Stick Built Home
- Stucco
Interior Spaces
- 2,507 Sq Ft Home
- 1-Story Property
- Ceiling Fan
- Double Pane Windows
- Low Emissivity Windows
- Vinyl Clad Windows
- Drapes & Rods
- Blinds
- Great Room
- Attic Fan
Kitchen
- Breakfast Area or Nook
- Breakfast Bar
- Gas Oven
- Gas Range
- Microwave
- Dishwasher
- Kitchen Island
- Disposal
Flooring
- Carpet
- Laminate
Bedrooms and Bathrooms
- 4 Bedrooms
- Walk-In Closet
- Dual Sinks
- Primary Bathroom includes a Walk-In Shower
- Garden Bath
Laundry
- Laundry Room
- Dryer
- Washer
- Sink Near Laundry
- Laundry Cabinets
Home Security
- Security System Owned
- Fire and Smoke Detector
Outdoor Features
- Lake, Pond or Stream
- Patio
- Built-In Barbecue
Schools
- Nick Poulakidas Elementary School
- Depoali Middle School
- Damonte High School
Utilities
- Refrigerated Cooling System
- Forced Air Heating and Cooling System
- Heating System Uses Natural Gas
- Tankless Water Heater
- Gas Water Heater
- Internet Available
Community Details
- $300 HOA Transfer Fee
- Damonte Ranch Landscape Associa North Association
- Maintained Community
- The community has rules related to covenants, conditions, and restrictions
- Greenbelt
Listing and Financial Details
- Home warranty included in the sale of the property
- Assessor Parcel Number 14128321
Ownership History
Purchase Details
Home Financials for this Owner
Home Financials are based on the most recent Mortgage that was taken out on this home.Purchase Details
Purchase Details
Purchase Details
Home Financials for this Owner
Home Financials are based on the most recent Mortgage that was taken out on this home.Similar Homes in the area
Home Values in the Area
Average Home Value in this Area
Purchase History
| Date | Buyer | Sale Price | Title Company |
|---|---|---|---|
| Evans Family Trust | $879,000 | First American Title | |
| Yuill Edward J | -- | None Available | |
| Yuill Edward | -- | None Available | |
| Yuill Edward | $378,000 | Western Title Co |
Mortgage History
| Date | Status | Borrower | Loan Amount |
|---|---|---|---|
| Open | Evans Family Trust | $703,200 | |
| Previous Owner | Yuill Edward | $153,900 |
Property History
| Date | Event | Price | Change | Sq Ft Price |
|---|---|---|---|---|
| 06/11/2024 06/11/24 | Sold | $879,000 | -2.2% | $351 / Sq Ft |
| 05/10/2024 05/10/24 | Pending | -- | -- | -- |
| 04/29/2024 04/29/24 | For Sale | $899,000 | 0.0% | $359 / Sq Ft |
| 04/19/2024 04/19/24 | Pending | -- | -- | -- |
| 04/12/2024 04/12/24 | For Sale | $899,000 | -- | $359 / Sq Ft |
Tax History Compared to Growth
Tax History
| Year | Tax Paid | Tax Assessment Tax Assessment Total Assessment is a certain percentage of the fair market value that is determined by local assessors to be the total taxable value of land and additions on the property. | Land | Improvement |
|---|---|---|---|---|
| 2025 | $4,819 | $168,842 | $45,150 | $123,692 |
| 2024 | $4,819 | $166,969 | $42,700 | $124,269 |
| 2023 | $3,404 | $159,808 | $42,700 | $117,108 |
| 2022 | $4,543 | $132,677 | $35,910 | $96,767 |
| 2021 | $4,411 | $127,693 | $31,500 | $96,193 |
| 2020 | $4,281 | $127,426 | $31,500 | $95,926 |
| 2019 | $4,156 | $121,310 | $29,015 | $92,295 |
| 2018 | $4,035 | $110,166 | $20,405 | $89,761 |
| 2017 | $4,014 | $109,588 | $20,090 | $89,498 |
| 2016 | $3,948 | $108,968 | $17,920 | $91,048 |
| 2015 | $617 | $16,841 | $16,765 | $76 |
Agents Affiliated with this Home
-
Beth Nitz

Seller's Agent in 2024
Beth Nitz
Dickson Realty
(775) 772-5616
29 in this area
91 Total Sales
-
Heidi Lawson

Seller Co-Listing Agent in 2024
Heidi Lawson
Dickson Realty
(775) 772-1068
18 in this area
25 Total Sales
-
Tori King

Buyer's Agent in 2024
Tori King
Dickson Realty
(775) 250-1306
11 in this area
64 Total Sales
Map
Source: Northern Nevada Regional MLS
MLS Number: 240003902
APN: 141-283-21
- 2222 Nasrullah Ln
- 2322 Blushing Rock Dr
- 2313 Blushing Rock Dr
- 2265 Renzo Way
- 2305 Stone Rise Rd
- 9625 Jessica Ct
- 9480 Flying Horse Rd
- 9525 Copper Sky Dr
- 9680 Thesolious Ln
- 2481 Stonetrack Trail
- 9495 Stony Hill Rd
- 2675 Weymoor Ct Unit 11B
- 9405 Baldacci Rd
- 9425 Stony Hill Rd
- 9543 Tencendur Ln
- 504 Alpine Rose Ct
- 508 Alpine Rose Ct
- 2975 Show Jumper Ln
- 9800 Hafflinger Ln
- 9820 Hafflinger Ln
- 9670 Renner Way
- 9690 Renner Way
- 9660 Renner Way
- 2297 Alivia Way
- 9645 Renner Way
- 9650 Renner Way
- 2296 Alivia Way
- 9635 Renner Way
- 2095 Phaethon Ln
- 2095 Phaethon Ln Unit LOT 282
- 2101 Phaethon Ln
- 2107 Phaethon Ln
- 9630 Caitlin Ct
- 2288 Alivia Way
- 2089 Phaethon Ln
- 9640 Caitlin Ct
- 9625 Renner Way
- 2083 Phaethon Ln
- 2281 Alivia Way
- 9620 Caitlin Ct
